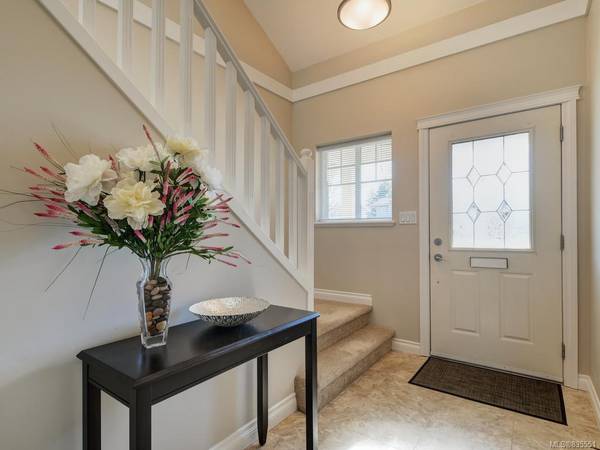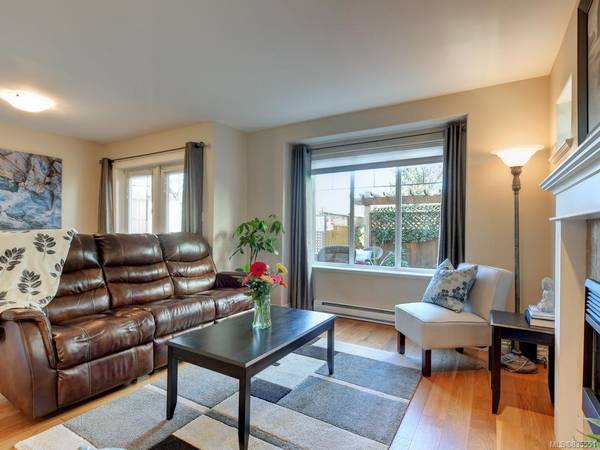$533,000
For more information regarding the value of a property, please contact us for a free consultation.
3 Beds
3 Baths
1,360 SqFt
SOLD DATE : 05/22/2020
Key Details
Sold Price $533,000
Property Type Single Family Home
Sub Type Single Family Detached
Listing Status Sold
Purchase Type For Sale
Square Footage 1,360 sqft
Price per Sqft $391
MLS Listing ID 835551
Sold Date 05/22/20
Style Main Level Entry with Upper Level(s)
Bedrooms 3
HOA Fees $290/mo
Rental Info Unrestricted
Year Built 2005
Annual Tax Amount $2,481
Tax Year 2019
Lot Size 2,178 Sqft
Acres 0.05
Lot Dimensions 30 ft wide x 60 ft deep
Property Description
Updated, sparkling & spotless 3 bedroom, 3 bathroom, 1360 sq.ft. gem. You will be immediately impressed by the bright vaulted entry & natural light flooding the home. Open concept gourmet kitchen boasts new countertops, shaker cabinets, custom lighting & backsplash, breakfast bar overlooking the bright & sunny living room with cozy fireplace & dining area with French doors to your private back patio - perfect for BBQs & outdoor entertaining. Ascend the white spindled staircase to the second floor where you will find 3 generously proportioned bedrooms including the master bedroom suite. The latter boasts a large walk-in closet & 4-piece ensuite. New imported tile flooring, double garage & so much more. Located on a quiet street in the heart of vibrant Westshore, steps to public transit, walking distance to shopping, restaurants, coffee shops & all amenities, close to Big Box stores, minutes to the highway getting you to downtown Victoria in 20 minutes. A wonderful place to call home.
Location
Province BC
County Capital Regional District
Area La Langford Proper
Zoning RM7
Direction South
Rooms
Kitchen 1
Interior
Interior Features Dining/Living Combo, Eating Area, French Doors
Heating Baseboard, Electric
Flooring Carpet, Laminate, Linoleum
Fireplaces Number 1
Fireplaces Type Electric, Living Room
Equipment Central Vacuum, Electric Garage Door Opener
Fireplace 1
Window Features Blinds,Screens,Vinyl Frames
Appliance Dishwasher, F/S/W/D, Microwave, Range Hood
Laundry In House
Exterior
Exterior Feature Balcony/Patio, Fencing: Partial
Garage Spaces 1.0
Utilities Available Cable To Lot, Compost, Electricity To Lot, Garbage, Natural Gas To Lot, Phone To Lot, Recycling
Amenities Available Private Drive/Road
Roof Type Fibreglass Shingle
Handicap Access Ground Level Main Floor
Parking Type Attached, Driveway, Garage
Total Parking Spaces 3
Building
Lot Description Level, Private, Rectangular Lot, Wooded Lot
Building Description Cement Fibre,Frame Wood,Insulation: Ceiling,Insulation: Walls,Wood, Main Level Entry with Upper Level(s)
Faces South
Foundation Poured Concrete
Sewer Sewer To Lot
Water Municipal, To Lot
Architectural Style Arts & Crafts
Structure Type Cement Fibre,Frame Wood,Insulation: Ceiling,Insulation: Walls,Wood
Others
HOA Fee Include See Remarks,Water
Tax ID 026-309-963
Ownership Freehold/Strata
Acceptable Financing Purchaser To Finance
Listing Terms Purchaser To Finance
Pets Description Aquariums, Birds, Cats, Caged Mammals, Dogs
Read Less Info
Want to know what your home might be worth? Contact us for a FREE valuation!

Our team is ready to help you sell your home for the highest possible price ASAP
Bought with Royal LePage Coast Capital - Chatterton








