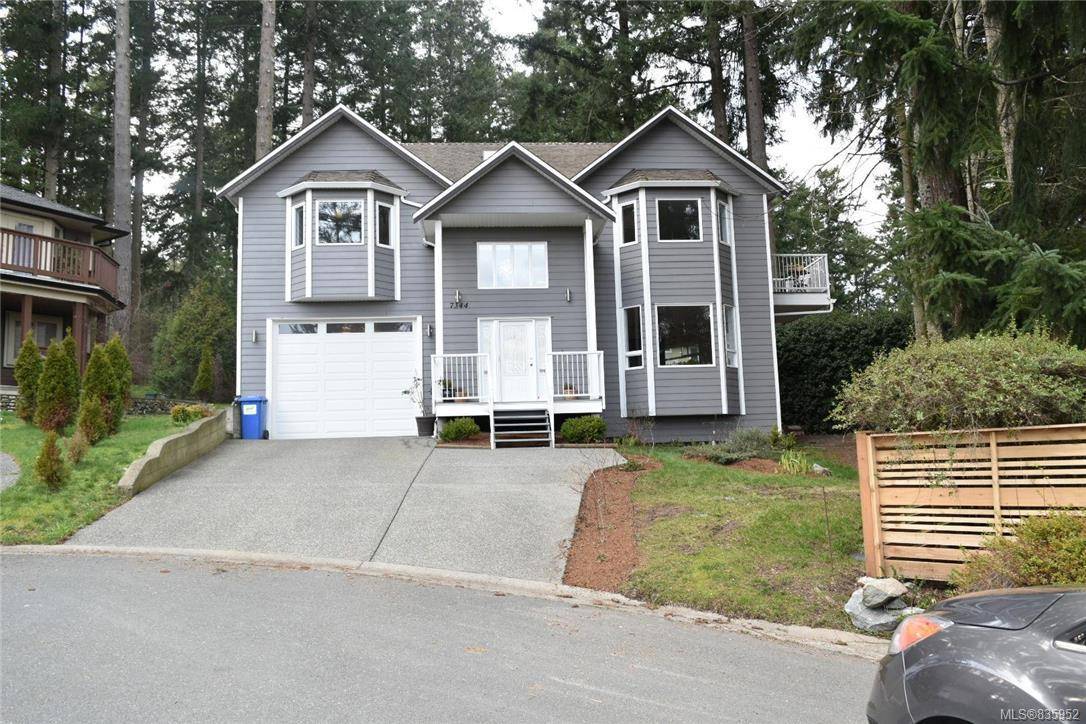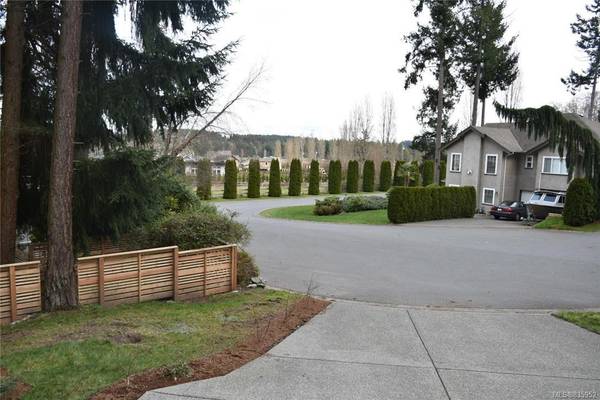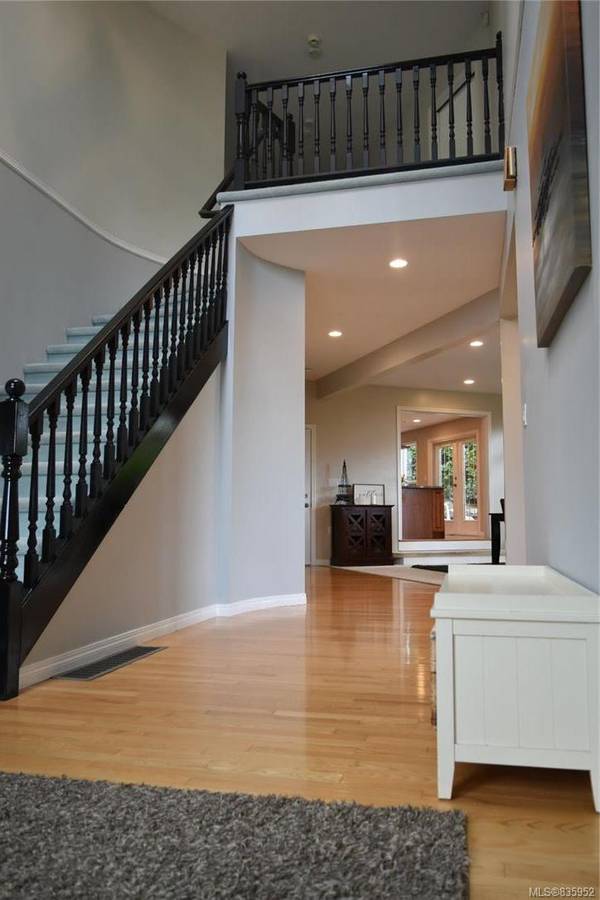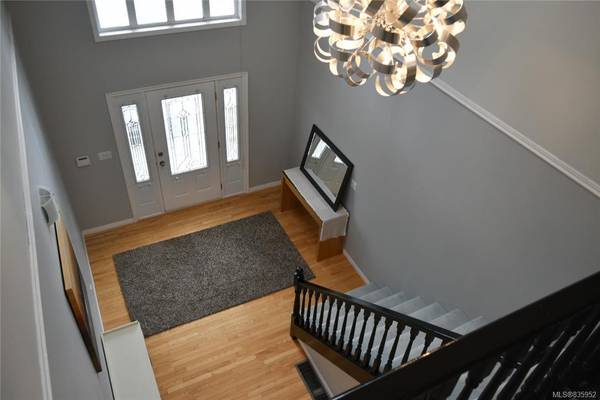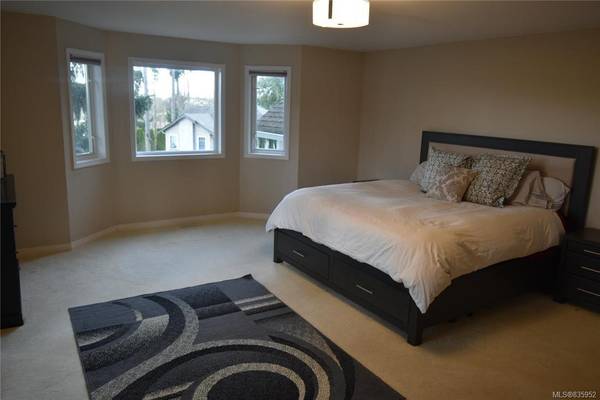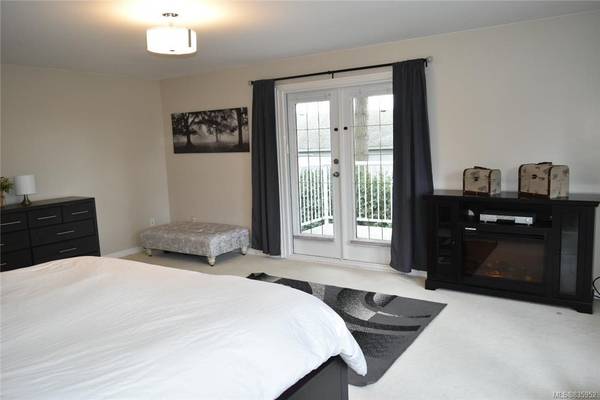$890,000
For more information regarding the value of a property, please contact us for a free consultation.
4 Beds
4 Baths
3,645 SqFt
SOLD DATE : 05/15/2020
Key Details
Sold Price $890,000
Property Type Single Family Home
Sub Type Single Family Detached
Listing Status Sold
Purchase Type For Sale
Square Footage 3,645 sqft
Price per Sqft $244
MLS Listing ID 835952
Sold Date 05/15/20
Style Main Level Entry with Upper Level(s)
Bedrooms 4
HOA Fees $35/mo
Rental Info Unrestricted
Year Built 2004
Annual Tax Amount $4,692
Tax Year 2019
Lot Size 8,712 Sqft
Acres 0.2
Property Description
Beautiful family home with self contained suite in Saanichton for under $900,000! This home offers a large open floor plan with grand entryway. The gourmet kitchen has S/S appliances, gas stove, plenty of cupboard space, and heated cork floors. Walkout french doors from the kitchen lead to the tiered private backyard making this the perfect home for entertaining. Large open dining and living room with beautiful double sided gas fireplace. Master bedroom offers a massive walk through closet waiting your design ideas, ensuite, and walk out private balcony. Oversized double garage or "RV garage" has plenty of room for storage, whether it be a boat, RV, or extra room for the handyman in the family. Self contained suite has it's own separate laundry and private entrance. With over 3600 square feet of living space, this home has something to offer everyone. All of this in a private setting yet still close to all amenities including schools, shopping, restaurants, and hospital.
Location
Province BC
County Capital Regional District
Area Cs Saanichton
Direction Southeast
Rooms
Kitchen 1
Interior
Interior Features Breakfast Nook, Cathedral Entry, Closet Organizer, Eating Area, Storage, Winding Staircase
Heating Electric, Forced Air, Natural Gas
Flooring Carpet, Tile, Wood
Fireplaces Number 1
Fireplace 1
Window Features Blinds,Insulated Windows,Window Coverings
Laundry In House
Exterior
Exterior Feature Balcony/Patio, Fencing: Partial
Garage Spaces 2.0
Amenities Available Common Area, Private Drive/Road
View Y/N 1
View Mountain(s), Valley
Roof Type Fibreglass Shingle
Handicap Access Ground Level Main Floor
Total Parking Spaces 4
Building
Lot Description Cul-de-sac, Irregular Lot, Private, Wooded Lot
Building Description Cement Fibre,Frame Wood,Insulation: Ceiling,Insulation: Walls, Main Level Entry with Upper Level(s)
Faces Southeast
Story 2
Foundation Poured Concrete
Sewer Sewer To Lot
Water Municipal
Architectural Style California, West Coast
Additional Building Exists
Structure Type Cement Fibre,Frame Wood,Insulation: Ceiling,Insulation: Walls
Others
HOA Fee Include Property Management,Water
Tax ID 023-749-563
Ownership Freehold/Strata
Acceptable Financing Purchaser To Finance
Listing Terms Purchaser To Finance
Pets Allowed Aquariums, Birds, Cats, Caged Mammals, Dogs
Read Less Info
Want to know what your home might be worth? Contact us for a FREE valuation!

Our team is ready to help you sell your home for the highest possible price ASAP
Bought with RE/MAX Camosun



