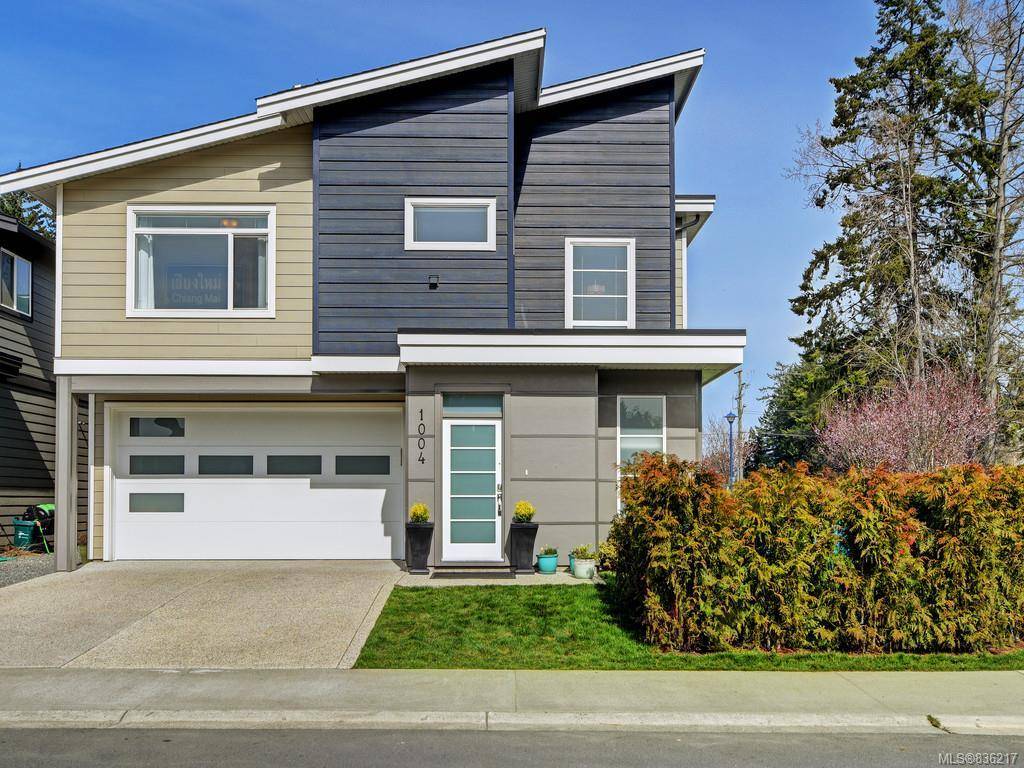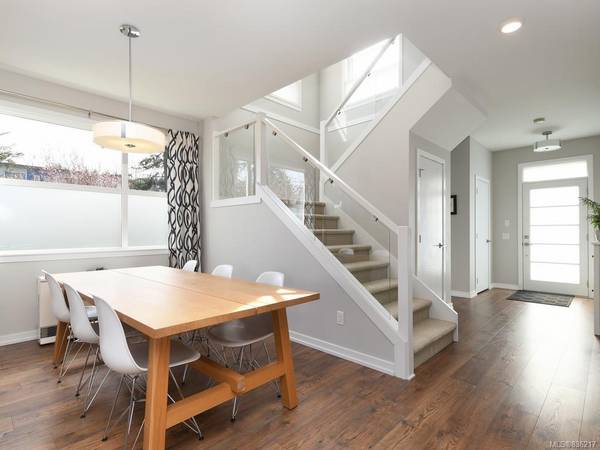$685,000
For more information regarding the value of a property, please contact us for a free consultation.
4 Beds
3 Baths
1,958 SqFt
SOLD DATE : 05/28/2020
Key Details
Sold Price $685,000
Property Type Single Family Home
Sub Type Single Family Detached
Listing Status Sold
Purchase Type For Sale
Square Footage 1,958 sqft
Price per Sqft $349
MLS Listing ID 836217
Sold Date 05/28/20
Style Main Level Entry with Upper Level(s)
Bedrooms 4
Rental Info Unrestricted
Year Built 2015
Annual Tax Amount $2,936
Tax Year 2019
Lot Size 3,049 Sqft
Acres 0.07
Property Description
Beautiful West Coast Contemporary Family Home on a sunny corner lot built by Award Winning builder Coastal Signature Homes. Amazing level of detail throughout 1958 sq/ft on 2 levels. Custom glass railings lead to the upper level with 4 bedrms, including a lrg Master w/walk in closet, ceiling fan & large separate laundry room. The open concept light infused living areas of the main floor inspires family togetherness with lots of elbow room. Energy efficient: 5 burner ss gas cooktop w/convection oven; direct vent wall furnace; gas dryer; tankless gas water heater make this home inexpensive to operate. Watch the children play from the huge windows & sliding glass doors that lead out to the patio, private & hedged backyard. The sunny side-yard is perfect for evening gatherings. Walk the family-friendly Happy Valley area to schools, the Galloping Goose Trail or drive 4 mins to all amenities of the Westshore Town Centre. Enjoy peace of mind w/remainder of 2/5/10 warranty.
Location
Province BC
County Capital Regional District
Area La Happy Valley
Zoning CD-14
Direction South
Rooms
Basement Crawl Space
Kitchen 1
Interior
Interior Features Ceiling Fan(s), Dining/Living Combo, Eating Area, Storage
Heating Natural Gas, Other
Flooring Carpet, Laminate, Tile
Fireplaces Number 1
Fireplaces Type Electric, Living Room
Fireplace 1
Window Features Insulated Windows,Screens,Window Coverings
Appliance Dryer, Dishwasher, Oven/Range Gas, Range Hood, Refrigerator, Washer
Laundry In House
Exterior
Exterior Feature Balcony/Patio, Fencing: Partial, Sprinkler System
Garage Spaces 2.0
Utilities Available Cable To Lot, Electricity To Lot, Garbage, Natural Gas To Lot, Phone To Lot, Recycling, Underground Utilities
Roof Type Fibreglass Shingle
Parking Type Attached, Garage Double
Total Parking Spaces 2
Building
Lot Description Corner, Level, Near Golf Course, Rectangular Lot, Serviced
Building Description Cement Fibre,Frame Wood,Insulation: Ceiling,Insulation: Walls,Wood,Steel and Concrete, Main Level Entry with Upper Level(s)
Faces South
Foundation Poured Concrete
Sewer Sewer To Lot
Water Municipal, To Lot
Architectural Style Contemporary, West Coast
Structure Type Cement Fibre,Frame Wood,Insulation: Ceiling,Insulation: Walls,Wood,Steel and Concrete
Others
Tax ID 029-540-500
Ownership Freehold
Acceptable Financing Purchaser To Finance
Listing Terms Purchaser To Finance
Pets Description Aquariums, Birds, Cats, Caged Mammals, Dogs
Read Less Info
Want to know what your home might be worth? Contact us for a FREE valuation!

Our team is ready to help you sell your home for the highest possible price ASAP
Bought with Pemberton Holmes - Cloverdale








