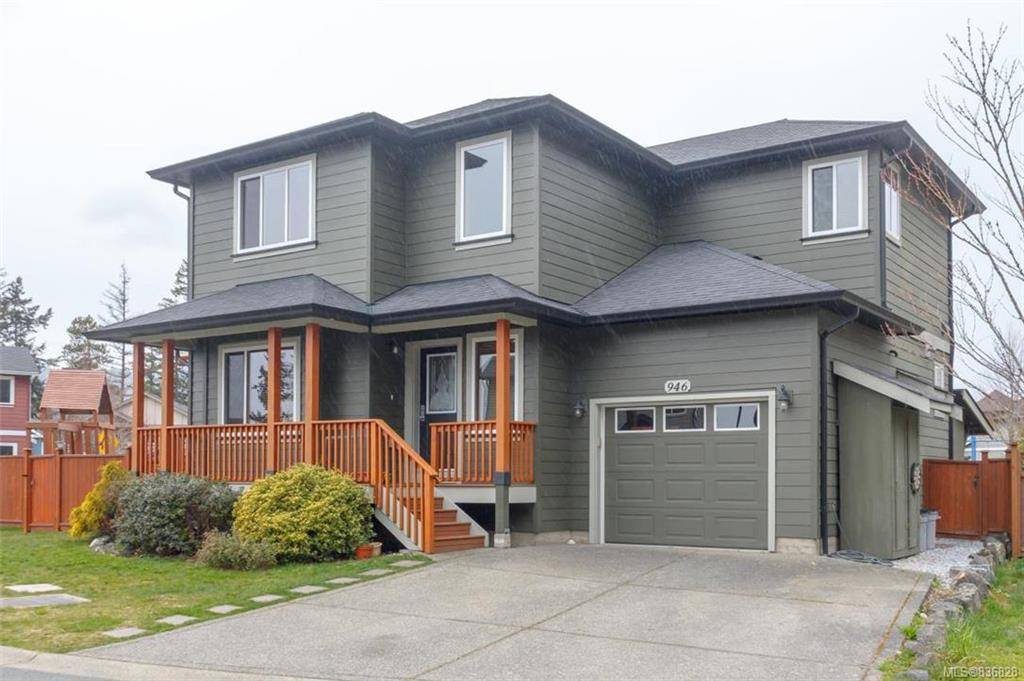$619,000
For more information regarding the value of a property, please contact us for a free consultation.
3 Beds
3 Baths
1,709 SqFt
SOLD DATE : 04/29/2020
Key Details
Sold Price $619,000
Property Type Single Family Home
Sub Type Single Family Detached
Listing Status Sold
Purchase Type For Sale
Square Footage 1,709 sqft
Price per Sqft $362
MLS Listing ID 836828
Sold Date 04/29/20
Style Main Level Entry with Upper Level(s)
Bedrooms 3
Rental Info Unrestricted
Year Built 2007
Annual Tax Amount $2,874
Tax Year 2019
Lot Size 3,920 Sqft
Acres 0.09
Property Description
Great family neighbourhood in a quiet and friendly subdivision, located on a corner lot close to the play park in the Turnstone Development, walking distance to Happy Valley Elementary and Galloping Goose trail and bus stops. The main floor boasts a spacious kitchen including island, open concept living and dining areas, powder room, 9ft ceilings, window blinds, engineered hardwood floor and a large entrance with a curving staircase to the upper floor. Upstairs are 3 large bedrooms, 2 full bathrooms and laundry. Loads of storage with an over-height garage and full crawlspace. Outside has a covered deck and large fenced yard for children or pets, with a shed for extra storage. Single car garage with two driveway parking spaces, this home has everything you will need for family and entertaining.
Location
Province BC
County Capital Regional District
Area La Happy Valley
Direction South
Rooms
Other Rooms Storage Shed
Basement Crawl Space
Kitchen 1
Interior
Interior Features Cathedral Entry, Ceiling Fan(s)
Heating Baseboard, Electric, Natural Gas
Fireplaces Number 1
Fireplaces Type Gas, Living Room
Equipment Central Vacuum Roughed-In
Fireplace 1
Window Features Blinds,Screens,Vinyl Frames
Appliance Dishwasher, F/S/W/D
Laundry In House
Exterior
Exterior Feature Balcony/Patio, Fencing: Full
Garage Spaces 1.0
Roof Type Asphalt Shingle
Parking Type Attached, Driveway, Garage
Total Parking Spaces 3
Building
Lot Description Cul-de-sac, Corner, Irregular Lot
Building Description Cement Fibre,Frame Wood,Insulation: Ceiling,Insulation: Walls, Main Level Entry with Upper Level(s)
Faces South
Foundation Poured Concrete
Sewer Sewer To Lot
Water Municipal
Architectural Style Arts & Crafts
Structure Type Cement Fibre,Frame Wood,Insulation: Ceiling,Insulation: Walls
Others
Tax ID 026-709-848
Ownership Freehold
Pets Description Aquariums, Birds, Cats, Caged Mammals, Dogs
Read Less Info
Want to know what your home might be worth? Contact us for a FREE valuation!

Our team is ready to help you sell your home for the highest possible price ASAP
Bought with Sutton Group West Coast Realty








