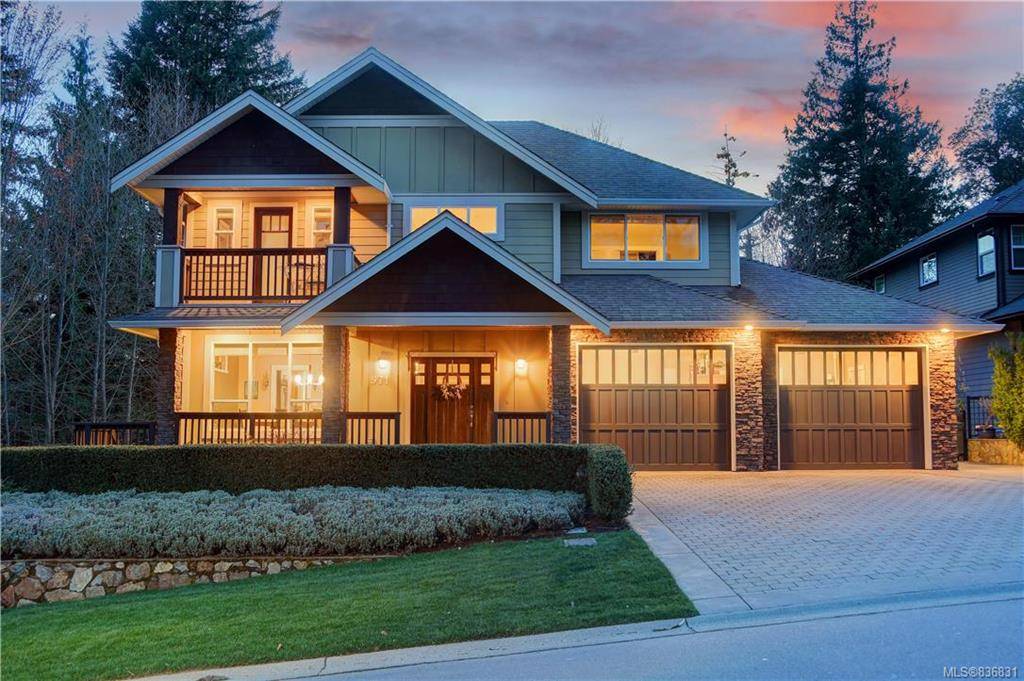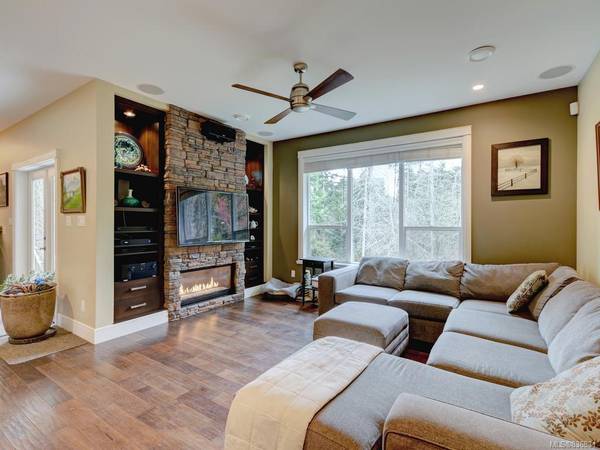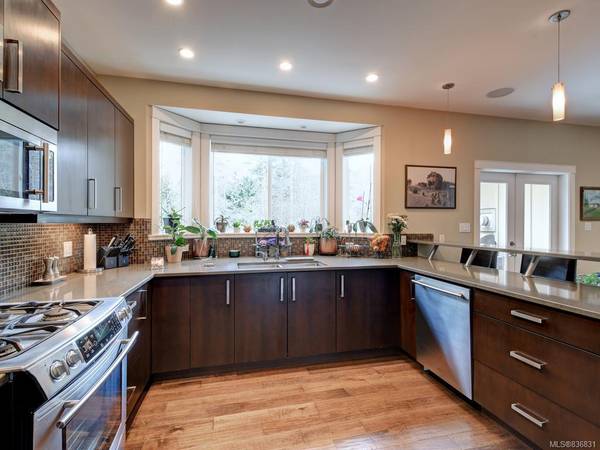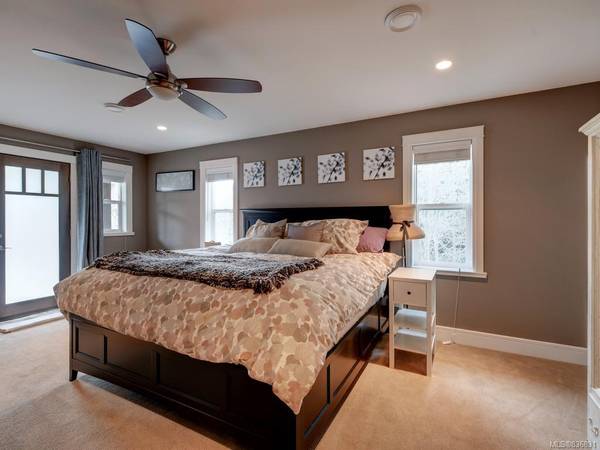$1,040,000
For more information regarding the value of a property, please contact us for a free consultation.
6 Beds
5 Baths
3,869 SqFt
SOLD DATE : 05/15/2020
Key Details
Sold Price $1,040,000
Property Type Single Family Home
Sub Type Single Family Detached
Listing Status Sold
Purchase Type For Sale
Square Footage 3,869 sqft
Price per Sqft $268
MLS Listing ID 836831
Sold Date 05/15/20
Style Main Level Entry with Lower/Upper Lvl(s)
Bedrooms 6
Rental Info Unrestricted
Year Built 2008
Annual Tax Amount $4,583
Tax Year 2019
Lot Size 6,098 Sqft
Acres 0.14
Property Description
Exceptional custom-built residence in an enchanting park setting. Thoughtfully appointed throughout with 6 generous-sized bedrooms, 5 bathrooms and over 3800sqft of living space. The home boasts all modern conveniences including heat pump, in-floor heating, LED lighting, built-in 9 speaker sound system, gas & electric fireplaces, central vac and security system. The quartz eating bar is a hub for friends & family to gather before a sit-down meal in the formal dining room. The BBQ deck is ideal for al fresco entertaining. The upper level finds 3 bedrooms including the generous master with spa-like ensuite, walk-in closet and a Juliette balcony that captures the morning sun. The show-stopping self-contained legal suite offers a flexible floor plan. With just one neighbouring property and bordered by magical Arngask Park, this unique offering affords tranquility and privacy. Large 2-car garage bay with 220v outlet. Minutes from stores, schools, and Bear Mountain Resort. A rare gem.
Location
Province BC
County Capital Regional District
Area La Bear Mountain
Direction Northeast
Rooms
Basement Finished
Main Level Bedrooms 1
Kitchen 2
Interior
Interior Features Eating Area, Soaker Tub
Heating Baseboard, Electric, Forced Air, Heat Pump, Natural Gas, Radiant Floor
Cooling Air Conditioning
Fireplaces Number 2
Fireplaces Type Electric, Family Room, Gas, Living Room
Fireplace 1
Window Features Bay Window(s),Blinds,Insulated Windows,Screens,Window Coverings
Laundry In House, In Unit
Exterior
Exterior Feature Balcony/Patio, Fencing: Partial, Sprinkler System
Garage Spaces 2.0
Roof Type Asphalt Shingle
Parking Type Attached, Driveway, Garage Double
Total Parking Spaces 4
Building
Lot Description Irregular Lot, Private, Wooded Lot
Building Description Cement Fibre,Frame Wood,Stone,Wood, Main Level Entry with Lower/Upper Lvl(s)
Faces Northeast
Foundation Poured Concrete
Sewer Sewer To Lot
Water Municipal
Structure Type Cement Fibre,Frame Wood,Stone,Wood
Others
Tax ID 027-139-361
Ownership Freehold
Acceptable Financing Purchaser To Finance
Listing Terms Purchaser To Finance
Pets Description Aquariums, Birds, Cats, Caged Mammals, Dogs
Read Less Info
Want to know what your home might be worth? Contact us for a FREE valuation!

Our team is ready to help you sell your home for the highest possible price ASAP
Bought with RE/MAX Camosun








