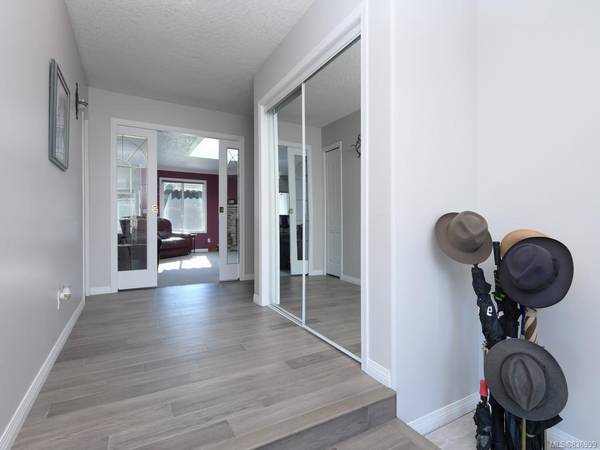$775,000
For more information regarding the value of a property, please contact us for a free consultation.
3 Beds
2 Baths
2,297 SqFt
SOLD DATE : 05/21/2020
Key Details
Sold Price $775,000
Property Type Single Family Home
Sub Type Single Family Detached
Listing Status Sold
Purchase Type For Sale
Square Footage 2,297 sqft
Price per Sqft $337
MLS Listing ID 836999
Sold Date 05/21/20
Style Main Level Entry with Lower Level(s)
Bedrooms 3
Rental Info Unrestricted
Year Built 1993
Annual Tax Amount $3,429
Tax Year 2019
Lot Size 10,454 Sqft
Acres 0.24
Property Description
BASE OF BEAR MOUNTAIN - This beautiful and bright 3 bedroom and 2 bathroom rancher has recently undergone several major home renovations that are sure to please. Some of these changes include -- a completely re-done 5 piece ensuite with jetted soaker tub, a Chef’s kitchen with new fridge and wall oven, hardwood flooring throughout most of the home, heat pump A/C, gas fireplace, two skylights, speaker system throughout the home, extra wide hallway, private backyard with awning and tiled patio, freshly painted, and more! A scenic pond is across the street. The home is conveniently situated near shopping, all levels of school and other amenities including the soon to arrive Langford Performing Arts Centre. This home shows pride of ownership.
Location
Province BC
County Capital Regional District
Area La Bear Mountain
Direction Northeast
Rooms
Basement Partially Finished
Main Level Bedrooms 3
Kitchen 1
Interior
Interior Features Closet Organizer, Dining Room, Workshop
Heating Heat Pump, Natural Gas
Flooring Tile, Wood
Fireplaces Number 1
Fireplaces Type Family Room, Gas
Fireplace 1
Window Features Blinds,Insulated Windows,Skylight(s),Vinyl Frames
Appliance Dishwasher, F/S/W/D, Garburator, Microwave
Laundry In House
Exterior
Exterior Feature Awning(s), Balcony/Patio
Garage Spaces 2.0
Roof Type Fibreglass Shingle
Parking Type Garage Double
Total Parking Spaces 2
Building
Lot Description Rectangular Lot
Building Description Stucco, Main Level Entry with Lower Level(s)
Faces Northeast
Foundation Poured Concrete
Sewer Sewer To Lot
Water Municipal
Structure Type Stucco
Others
Tax ID 018-014-127
Ownership Freehold
Acceptable Financing Purchaser To Finance
Listing Terms Purchaser To Finance
Pets Description Aquariums, Birds, Cats, Caged Mammals, Dogs
Read Less Info
Want to know what your home might be worth? Contact us for a FREE valuation!

Our team is ready to help you sell your home for the highest possible price ASAP
Bought with Macdonald Realty Victoria








