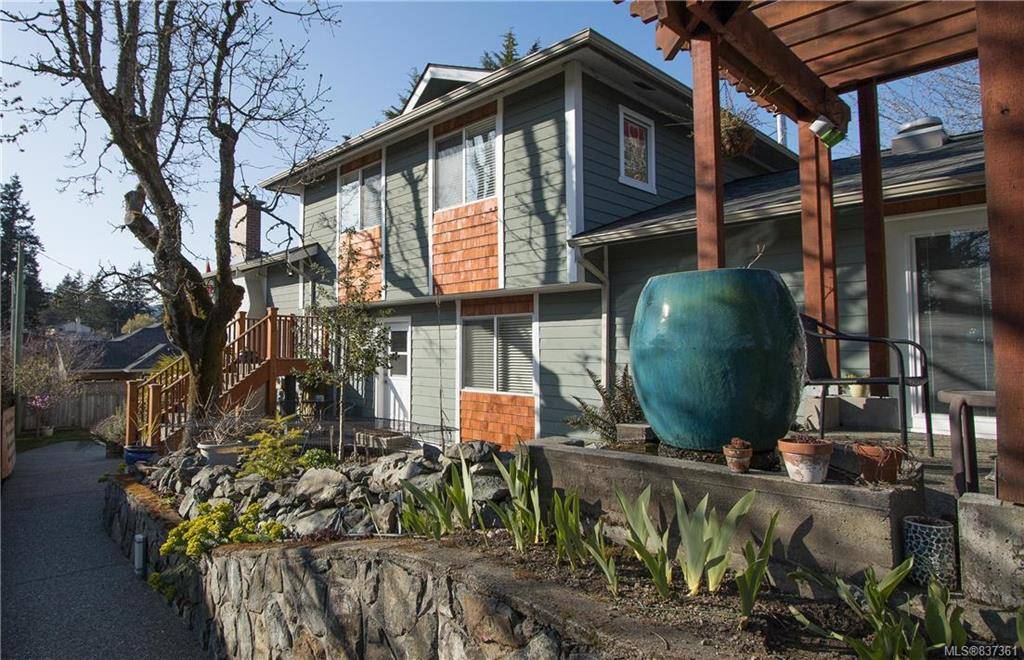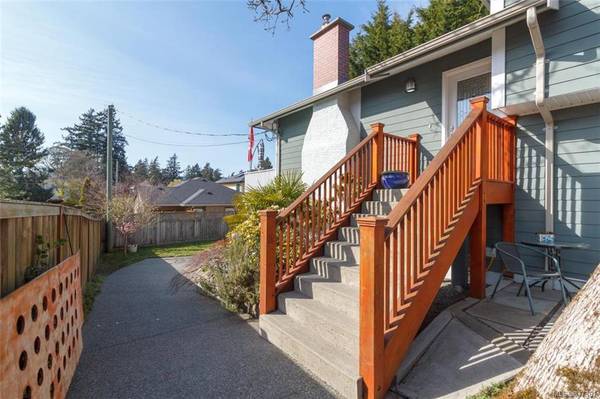$744,900
For more information regarding the value of a property, please contact us for a free consultation.
4 Beds
3 Baths
3,266 SqFt
SOLD DATE : 05/28/2020
Key Details
Sold Price $744,900
Property Type Single Family Home
Sub Type Single Family Detached
Listing Status Sold
Purchase Type For Sale
Square Footage 3,266 sqft
Price per Sqft $228
MLS Listing ID 837361
Sold Date 05/28/20
Style Split Level
Bedrooms 4
Rental Info Unrestricted
Year Built 1976
Annual Tax Amount $3,396
Tax Year 2019
Lot Size 9,147 Sqft
Acres 0.21
Property Description
A/O subjects to 21 April. Beautiful open floor plan, 4 bedrooms, family room, workshop/motorcycle garage, lots of storage PLUS a fabulous heated indoor swimming pool! Built in 1976 & completely upgraded in 2010, this home is very attractive, fun, functional & low maintenance. 3 baths, 2 with heated floors. Gorgeous kitchen with butcher block island, hardwood floors on main, tile in kitchen, family room & baths. Are pools expensive & hard to maintain? Not indoor - less than $200 per year in chemicals & with natural gas heat, it's a treat to own & enjoy year round. Great for keeping track of your teens & their friends; you & your friends will have a riot! Parking for 6 cars, lovely low maintenance gardens, a private gazebo for cozy outdoor evening fires, water feature & koi pond & very large sundeck. Completely modern with 200 amp electric, heat pump, thermo windows (Energuide 82,) new roof 2018. The workshop/moto garage has a separate tool room plus a whole lot of storage. Virtual tour.
Location
Province BC
County Capital Regional District
Area La Mill Hill
Zoning R-2
Direction Southeast
Rooms
Other Rooms Gazebo, Workshop
Basement Crawl Space, Unfinished
Kitchen 1
Interior
Interior Features Closet Organizer, Eating Area, French Doors, Light Pipe, Swimming Pool, Storage, Wine Storage, Workshop
Heating Electric, Forced Air, Heat Pump, Natural Gas
Cooling Air Conditioning
Flooring Carpet, Tile, Wood
Fireplaces Type Family Room, Gas, Insert, Wood Burning, Wood Stove
Equipment Electric Garage Door Opener, Pool Equipment
Window Features Blinds,Insulated Windows,Screens,Vinyl Frames,Window Coverings
Appliance Dishwasher, F/S/W/D, Garburator, Microwave, Oven/Range Gas
Laundry In House
Exterior
Exterior Feature Balcony/Patio, Fencing: Partial, Water Feature
Garage Spaces 1.0
Utilities Available Cable To Lot, Compost, Electricity To Lot, Garbage, Natural Gas To Lot, Phone To Lot, Recycling
Roof Type Asphalt Shingle
Parking Type Attached, Driveway, Garage
Total Parking Spaces 1
Building
Lot Description Cul-de-sac, Rectangular Lot, Serviced
Building Description Cement Fibre,Frame Wood,Insulation: Ceiling,Insulation: Walls,Stucco, Split Level
Faces Southeast
Foundation Poured Concrete
Sewer Sewer To Lot
Water Municipal, To Lot
Structure Type Cement Fibre,Frame Wood,Insulation: Ceiling,Insulation: Walls,Stucco
Others
Tax ID 027-339-297
Ownership Freehold/Strata
Pets Description Aquariums, Birds, Cats, Caged Mammals, Dogs
Read Less Info
Want to know what your home might be worth? Contact us for a FREE valuation!

Our team is ready to help you sell your home for the highest possible price ASAP
Bought with Fair Realty








