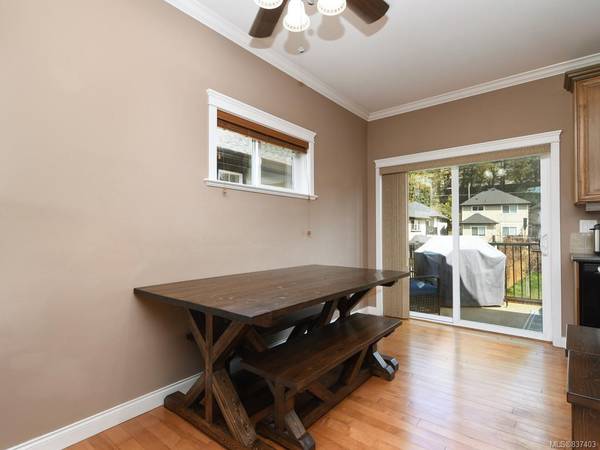$755,000
For more information regarding the value of a property, please contact us for a free consultation.
5 Beds
3 Baths
2,096 SqFt
SOLD DATE : 05/20/2020
Key Details
Sold Price $755,000
Property Type Single Family Home
Sub Type Single Family Detached
Listing Status Sold
Purchase Type For Sale
Square Footage 2,096 sqft
Price per Sqft $360
MLS Listing ID 837403
Sold Date 05/20/20
Style Main Level Entry with Upper Level(s)
Bedrooms 5
Rental Info Unrestricted
Year Built 2008
Annual Tax Amount $3,017
Tax Year 2019
Lot Size 3,920 Sqft
Acres 0.09
Property Description
VIRTUAL TOUR AVAILABLE. Stunning 5 bed 3 bath home with 2 bed revenue suite backing onto Lakeshore Place Park. Just a 1/2 block from Langford Lake in a quiet, flat subdivision. Main home features open concept living with 3 beds on one level PLUS a bonus den down. Vaulted ceilings in main living room with crown moulding and solid hardwood floors. Spacious kitchen with island and real hardwood cabinetry. Generous rear deck overlooks a private, fully fenced rear yard with a gate directly to the park. 10 min walk to the Ed Nixon trail with access to Langford lake. Easy access to the TCH via the new Leigh rd interchange and minutes to shopping, parks, recreation and everything Langford had to offer. Downstairs offers a full-sized double garage and a 2 bed income suite. Homes in this area don’t last long. Call now to arrange your tour.
Location
Province BC
County Capital Regional District
Area La Langford Lake
Direction Southwest
Rooms
Main Level Bedrooms 3
Kitchen 2
Interior
Heating Baseboard, Electric
Laundry In House, In Unit
Exterior
Garage Spaces 2.0
Roof Type Asphalt Shingle
Parking Type Garage Double
Total Parking Spaces 2
Building
Lot Description Pie Shaped Lot
Building Description Cement Fibre, Main Level Entry with Upper Level(s)
Faces Southwest
Foundation Poured Concrete
Sewer Sewer To Lot
Water Municipal
Structure Type Cement Fibre
Others
Tax ID 027-188-612
Ownership Freehold
Pets Description Aquariums, Birds, Cats, Caged Mammals, Dogs
Read Less Info
Want to know what your home might be worth? Contact us for a FREE valuation!

Our team is ready to help you sell your home for the highest possible price ASAP
Bought with RE/MAX Generation - The Neal Estate Group








