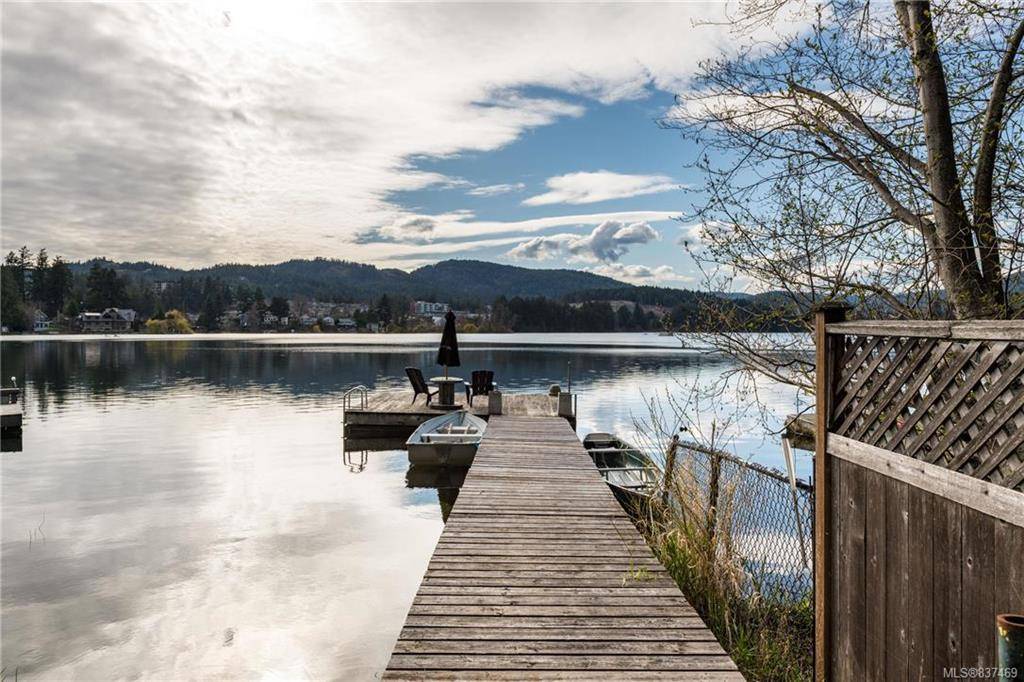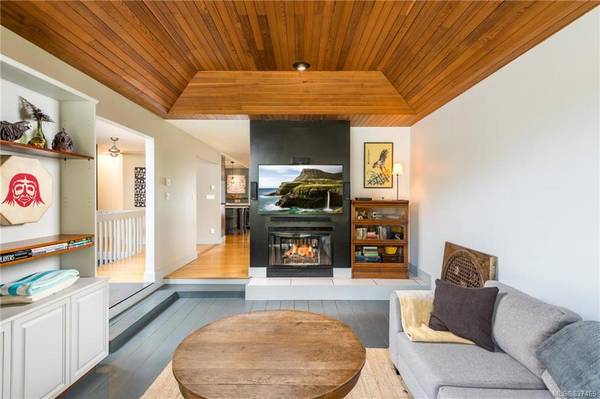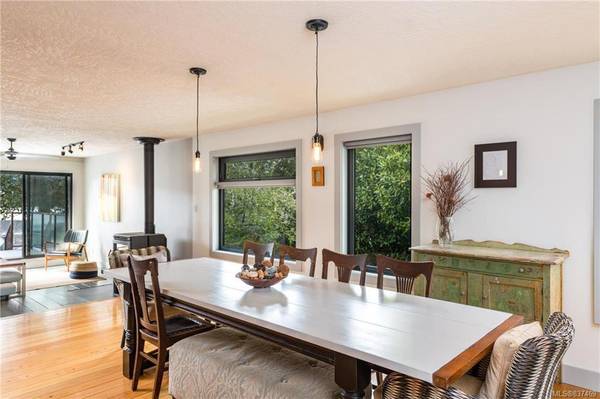$1,485,000
For more information regarding the value of a property, please contact us for a free consultation.
5 Beds
3 Baths
3,865 SqFt
SOLD DATE : 05/28/2020
Key Details
Sold Price $1,485,000
Property Type Single Family Home
Sub Type Single Family Detached
Listing Status Sold
Purchase Type For Sale
Square Footage 3,865 sqft
Price per Sqft $384
MLS Listing ID 837469
Sold Date 05/28/20
Style Main Level Entry with Lower Level(s)
Bedrooms 5
Rental Info Unrestricted
Year Built 1991
Annual Tax Amount $5,393
Tax Year 2019
Lot Size 0.480 Acres
Acres 0.48
Property Description
LAKEFRONT LIVING at its best. Immaculate family home with stunning westerly views across the length of LANGFORD LAKE! Join the vibrant lake community with neighborhood raft-ups or swim, paddle, fish and unwind all from your doorstep. Set well back from the road on .48 acre, a stunning rancher with walk out lower level offers 3 bed 2 bath main level living. The stylish open concept kitchen, dining and family room space centers around serene lake views and an inviting sunken living room with 2 way fireplace. The master with walk in closet and ensuite feels like retreat with tranquil lake views. Downstairs, a 4th bedroom, rec room, storage, plus a beautiful 1 bed/den suite. Living space extends outside to the ample decks, patios and fire pit area steps from your private dock! Gated entrance, ample parking, 2 car garage, covered RV/Boat parking, garden beds. Walking distance to parks, shops, restaurants, schools, YMCA and easy highway access. This is the life, don't miss your chance!
Location
Province BC
County Capital Regional District
Area La Langford Lake
Direction East
Rooms
Other Rooms Storage Shed
Basement Finished
Main Level Bedrooms 3
Kitchen 2
Interior
Interior Features Ceiling Fan(s), Eating Area, Soaker Tub
Heating Baseboard, Electric, Wood
Flooring Carpet, Tile, Wood
Fireplaces Number 3
Fireplaces Type Family Room, Living Room, Recreation Room, Wood Stove
Fireplace 1
Window Features Blinds,Insulated Windows,Screens,Vinyl Frames,Window Coverings
Laundry In House, In Unit
Exterior
Exterior Feature Balcony/Patio, Fencing: Full, Sprinkler System
Garage Spaces 2.0
Carport Spaces 2
Waterfront 1
Waterfront Description Lake
View Y/N 1
View Mountain(s), Water
Roof Type Asphalt Shingle
Handicap Access Ground Level Main Floor, Master Bedroom on Main, Wheelchair Friendly
Parking Type Attached, Carport Double, Detached, Driveway, Garage Double, RV Access/Parking
Total Parking Spaces 10
Building
Lot Description Cleared, Dock/Moorage, Irregular Lot, Private
Building Description Insulation: Ceiling,Insulation: Walls,Metal Siding,Wood, Main Level Entry with Lower Level(s)
Faces East
Foundation Poured Concrete
Sewer Sewer To Lot
Water Municipal
Additional Building Exists
Structure Type Insulation: Ceiling,Insulation: Walls,Metal Siding,Wood
Others
Tax ID 015-968-014
Ownership Freehold
Pets Description Aquariums, Birds, Cats, Caged Mammals, Dogs
Read Less Info
Want to know what your home might be worth? Contact us for a FREE valuation!

Our team is ready to help you sell your home for the highest possible price ASAP
Bought with RE/MAX Generation - The Neal Estate Group








