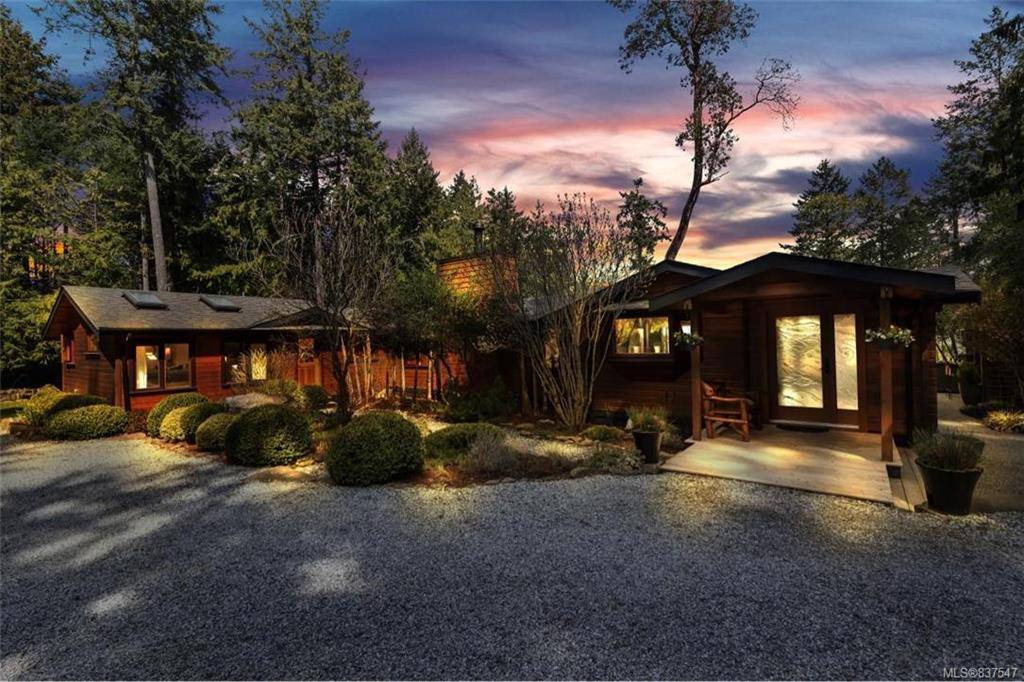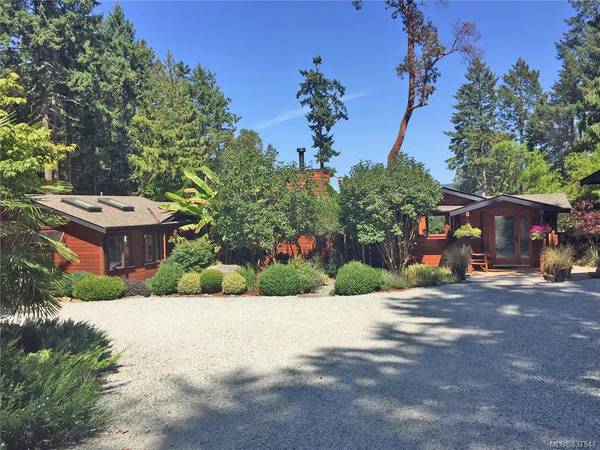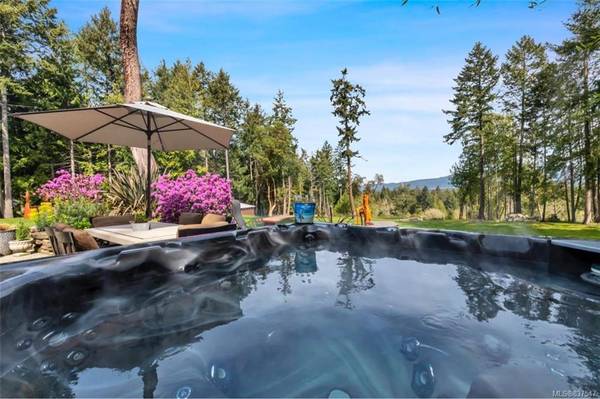$1,198,000
For more information regarding the value of a property, please contact us for a free consultation.
3 Beds
2 Baths
1,766 SqFt
SOLD DATE : 01/28/2021
Key Details
Sold Price $1,198,000
Property Type Single Family Home
Sub Type Single Family Detached
Listing Status Sold
Purchase Type For Sale
Square Footage 1,766 sqft
Price per Sqft $678
MLS Listing ID 837547
Sold Date 01/28/21
Style Rancher
Bedrooms 3
Rental Info Unrestricted
Year Built 2006
Annual Tax Amount $3,446
Tax Year 2019
Lot Size 4.990 Acres
Acres 4.99
Property Description
Escape to Salt Spring! Be self sufficient. Relax here! Once used as a hobby farm this residence exudes sophistication with exceptional contemporary materials, woodworking & craftsmanship. Impressive gated entry, sunshine, privacy & serene setting with extensive landscaping including ornamental cherry tree lined drive with lush bananas & perennials at the residence & garage. Delightful outdoor hot tub, bar & patio entertaining area including LED TV & stereo & fire pit. Impressive custom glass entry. Living room features 120" theatre screen.The property & residence features built-in art - cedar sculptures & benches outdoors & carved spalted maple panels & maple burl shelves & trims indoors.New bathrooms. Breathtaking kitchen, upgraded in 2018, features copper sink & range hood & custom live edge figured maple doors plus all new appliances including wine fridge. Zoning allows future guest cottage & greenhouse. Ask for detailed info package.
Location
Province BC
County Capital Regional District
Area Gi Salt Spring
Zoning Rural
Direction South
Rooms
Other Rooms Storage Shed
Basement Crawl Space
Main Level Bedrooms 3
Kitchen 1
Interior
Interior Features Ceiling Fan(s), Closet Organizer, French Doors, Storage, Soaker Tub, Vaulted Ceiling(s)
Heating Baseboard, Electric, Wood
Flooring Tile, Wood
Fireplaces Number 1
Fireplaces Type Heatilator, Living Room, Wood Burning
Fireplace 1
Window Features Insulated Windows,Skylight(s),Wood Frames
Appliance Dishwasher, F/S/W/D, Hot Tub, Microwave, Range Hood, Water Filters
Laundry In House
Exterior
Exterior Feature Balcony/Patio, Fencing: Partial, Sprinkler System
Garage Spaces 1.0
Carport Spaces 1
Utilities Available Cable To Lot, Electricity To Lot, Phone To Lot, Underground Utilities
Amenities Available Private Drive/Road
View Y/N 1
View Mountain(s), Water
Roof Type Fibreglass Shingle
Handicap Access Ground Level Main Floor, Primary Bedroom on Main
Parking Type Carport, Detached, Driveway, Garage, RV Access/Parking
Total Parking Spaces 2
Building
Lot Description Irregular Lot, Level, Private, Wooded Lot
Building Description Wood, Rancher
Faces South
Foundation Poured Concrete
Sewer Septic System
Water Well: Drilled
Architectural Style West Coast
Structure Type Wood
Others
Tax ID 026-186-993
Ownership Freehold/Strata
Pets Description Aquariums, Birds, Cats, Caged Mammals, Dogs
Read Less Info
Want to know what your home might be worth? Contact us for a FREE valuation!

Our team is ready to help you sell your home for the highest possible price ASAP
Bought with Macdonald Realty Salt Spring Island








