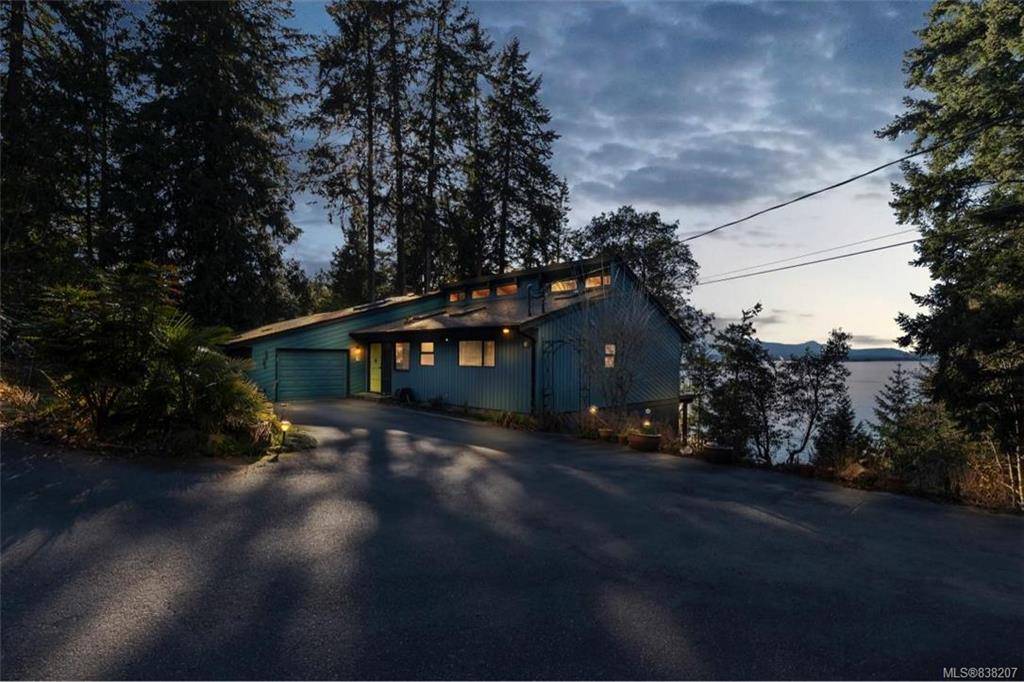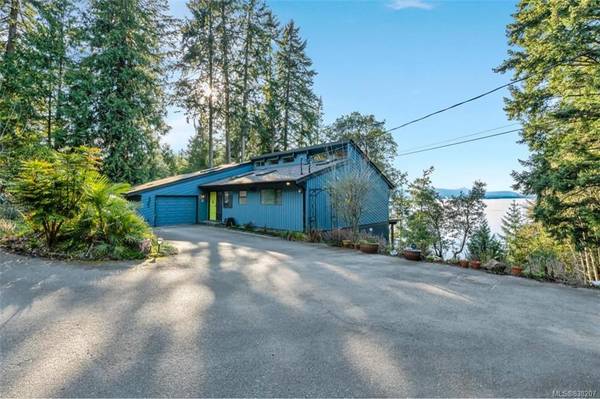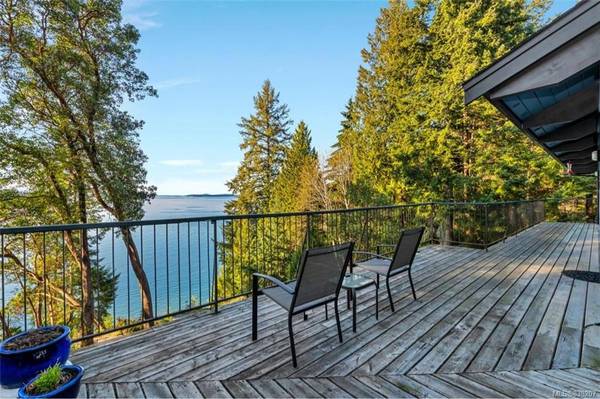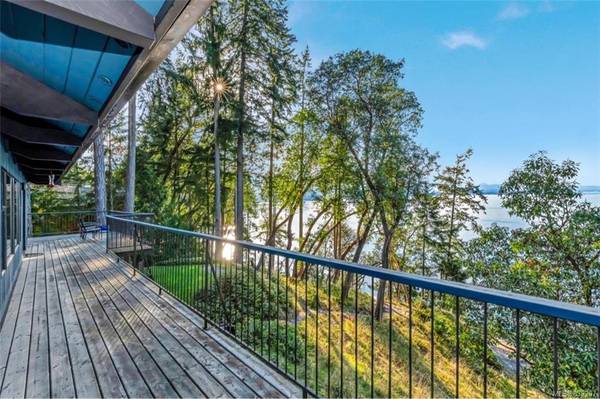$1,017,815
For more information regarding the value of a property, please contact us for a free consultation.
4 Beds
3 Baths
2,726 SqFt
SOLD DATE : 01/05/2021
Key Details
Sold Price $1,017,815
Property Type Single Family Home
Sub Type Single Family Detached
Listing Status Sold
Purchase Type For Sale
Square Footage 2,726 sqft
Price per Sqft $373
MLS Listing ID 838207
Sold Date 01/05/21
Style Main Level Entry with Lower Level(s)
Bedrooms 4
Rental Info Unrestricted
Year Built 1980
Annual Tax Amount $4,462
Tax Year 2019
Lot Size 0.880 Acres
Acres 0.88
Property Description
WATERFRONT on the ocean with steps to warm swimming on Bader's beach this west coast beauty sits on nearly an acre of your own peaceful and private piece of paradise. Incredible ocean views with whales and seals playing in the water, western exposure and sun all day. Have your morning coffee on the spacious sun deck and finish the day by watching the sun sink into the ocean by your own private fire pit overlooking the water while eagles, owls, osprey and hawks soar overhead. In a quiet cul de sac close to hiking trails you can wander down to your own private beach to catch crabs or prawns for dinner. This beautiful, gated, main level entry home has been well designed and tastefully finished in a modern west coast elegance with high ceilings, skylights, picturesque views, a gourmet kitchen, both woodstove and electric fireplaces. Gorgeous garden brimming with figs, apples and flowers. Only minutes from town this retreat is the ideal for island living. Perfectly move in ready~!
Location
Province BC
County Capital Regional District
Area Gi Salt Spring
Direction West
Rooms
Basement Finished
Main Level Bedrooms 2
Kitchen 1
Interior
Interior Features Breakfast Nook, Controlled Entry, Dining/Living Combo, Vaulted Ceiling(s), Wine Storage, Workshop, Winding Staircase
Heating Baseboard, Electric, Wood
Flooring Carpet, Tile
Fireplaces Number 3
Fireplaces Type Electric, Family Room, Living Room, Other, Wood Stove
Equipment Electric Garage Door Opener
Fireplace 1
Appliance F/S/W/D, Range Hood
Laundry In House
Exterior
Exterior Feature Balcony/Patio, Fencing: Partial
Garage Spaces 1.0
Waterfront 1
Waterfront Description Ocean
View Y/N 1
View Mountain(s)
Roof Type Asphalt Shingle
Handicap Access Ground Level Main Floor, Primary Bedroom on Main
Parking Type Attached, Garage
Total Parking Spaces 1
Building
Lot Description Cul-de-sac, Cleared, Private, Rectangular Lot, Sloping
Building Description Frame Wood,Wood, Main Level Entry with Lower Level(s)
Faces West
Foundation Poured Concrete
Sewer Septic System
Water Municipal
Architectural Style West Coast
Structure Type Frame Wood,Wood
Others
Tax ID 003-052-672
Ownership Freehold
Pets Description Aquariums, Birds, Caged Mammals, Cats, Dogs, Yes
Read Less Info
Want to know what your home might be worth? Contact us for a FREE valuation!

Our team is ready to help you sell your home for the highest possible price ASAP
Bought with Macdonald Realty Salt Spring Island








