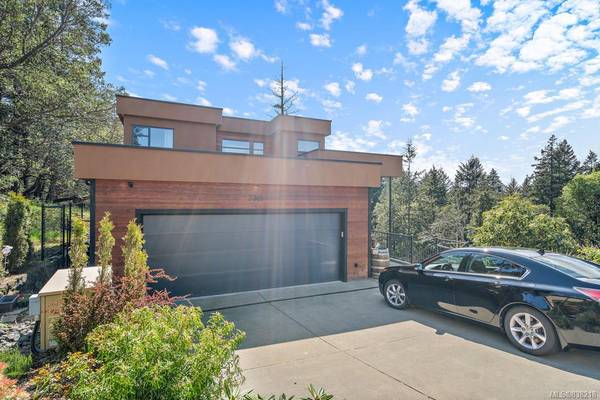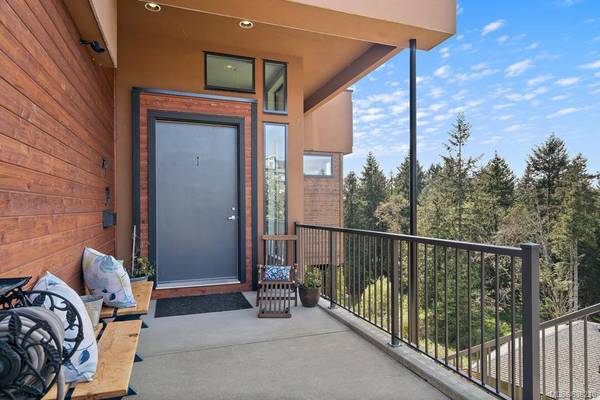$1,280,000
For more information regarding the value of a property, please contact us for a free consultation.
3 Beds
4 Baths
3,300 SqFt
SOLD DATE : 10/29/2020
Key Details
Sold Price $1,280,000
Property Type Single Family Home
Sub Type Single Family Detached
Listing Status Sold
Purchase Type For Sale
Square Footage 3,300 sqft
Price per Sqft $387
MLS Listing ID 838218
Sold Date 10/29/20
Style Main Level Entry with Lower/Upper Lvl(s)
Bedrooms 3
HOA Fees $35/mo
Rental Info Unrestricted
Year Built 2009
Annual Tax Amount $6,566
Tax Year 2019
Lot Size 6,534 Sqft
Acres 0.15
Property Description
Welcome home! Situated high, at the end of a quiet street, this immaculate home, tastefully designed by award winning KEITH BAKER DESIGN, is one you do not want to miss. This custom home has privacy typically reserved for country cabins. The floor to ceiling windows allow for beautiful views of the olympic mountains, and gas filled for higher efficiency. Gorgeous new kitchen, boasting quartz countertops and large farm sink, the perfect space for cooking and entertaining. The spacious living room is accented with a double sided fireplace for enjoyment inside your home, or out on your large deck. Master suite has brand new deck and generous ensuite! Relax in your master bath looking out to the beautiful trees surrounding. Lower floor has a media room for the whole family’s enjoyment, and one bedroom suite for the perfect in-law accommodation. Other features include radiant in-floor heating throughout, double car garage, solid maple doors, and more! Book your private tour today!
Location
Province BC
County Capital Regional District
Area Co Triangle
Zoning Res
Direction North
Rooms
Basement Finished, Full, Walk-Out Access, With Windows
Kitchen 2
Interior
Heating Electric, Natural Gas, Radiant Floor
Fireplaces Number 1
Fireplaces Type Gas, Living Room
Fireplace 1
Window Features Insulated Windows
Laundry In House
Exterior
Exterior Feature Balcony/Patio
Garage Spaces 2.0
Amenities Available Private Drive/Road, Street Lighting
View Y/N 1
View Mountain(s), Valley
Roof Type Asphalt Rolled,Asphalt Torch On
Handicap Access Ground Level Main Floor
Parking Type Attached, Garage Double
Total Parking Spaces 4
Building
Lot Description Irregular Lot, Sloping
Building Description Frame Wood,Insulation: Ceiling,Insulation: Walls,Stucco,Wood, Main Level Entry with Lower/Upper Lvl(s)
Faces North
Story 3
Foundation Poured Concrete
Sewer Sewer To Lot
Water Municipal
Structure Type Frame Wood,Insulation: Ceiling,Insulation: Walls,Stucco,Wood
Others
HOA Fee Include See Remarks
Tax ID 026-981-009
Ownership Freehold/Strata
Acceptable Financing Purchaser To Finance
Listing Terms Purchaser To Finance
Pets Description Aquariums, Birds, Cats, Caged Mammals, Dogs
Read Less Info
Want to know what your home might be worth? Contact us for a FREE valuation!

Our team is ready to help you sell your home for the highest possible price ASAP
Bought with Coldwell Banker Oceanside Real Estate








