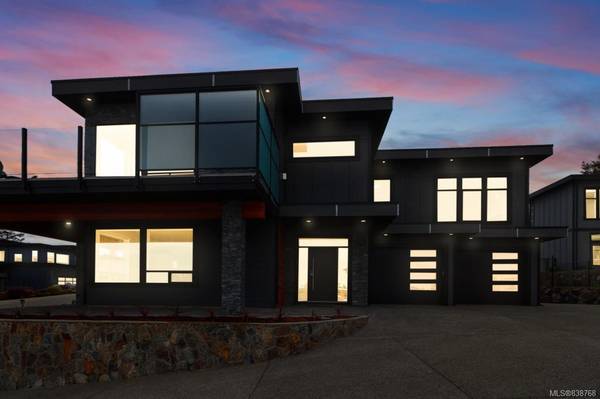$1,488,000
For more information regarding the value of a property, please contact us for a free consultation.
6 Beds
4 Baths
3,648 SqFt
SOLD DATE : 10/05/2020
Key Details
Sold Price $1,488,000
Property Type Single Family Home
Sub Type Single Family Detached
Listing Status Sold
Purchase Type For Sale
Square Footage 3,648 sqft
Price per Sqft $407
MLS Listing ID 838768
Sold Date 10/05/20
Style Ground Level Entry With Main Up
Bedrooms 6
Rental Info Unrestricted
Year Built 2019
Annual Tax Amount $2,364
Tax Year 2019
Lot Size 8,712 Sqft
Acres 0.2
Property Description
AMAZING VIEWS! Wake up to a breathtaking sunrise over the ocean, downtown Victoria and Mt. Baker every morning. Brand new home w/ well thought out layout that has something for any type of buyer. Flexible lower floor plan has an existing 2 bed suite w/ it's own laundry. The family room is roughed in for a 3rd kitchen for an additional 1 bed suite, w/ it's own laundry, making this a very affordable property! Upstairs is a beautiful and bright open floorplan with tons of windows for great natural light. Kitchen has quartz counters, SS appliances including gas range, and wine fridge, in-island prep sink, and much more. Living room has a gas fireplace, huge windows, and leads onto a large wrap-around deck with 2 gas outlets, pre-wired for hot tub, and privacy glass. Large master bed with ensuite, and huge walk in closet. House has high end remote (or app) controlled Hunter Douglas blinds. Low maintenance property, including 4 hole putting green, and lots of parking. VR tour available.
Location
Province BC
County Capital Regional District
Area Co Triangle
Direction North
Rooms
Other Rooms Guest Accommodations
Basement Crawl Space
Main Level Bedrooms 3
Kitchen 2
Interior
Interior Features Bar, Closet Organizer, Eating Area, Kitchen Roughed-In, Soaker Tub, Wine Storage
Heating Electric, Forced Air, Heat Pump, Natural Gas
Fireplaces Number 1
Fireplaces Type Gas, Living Room, Master Bedroom
Equipment Central Vacuum, Central Vacuum Roughed-In, Electric Garage Door Opener
Fireplace 1
Window Features Blinds,Insulated Windows,Window Coverings
Appliance F/S/W/D, Microwave, Oven/Range Gas
Laundry In House
Exterior
Exterior Feature Balcony/Patio
Garage Spaces 2.0
Utilities Available Cable To Lot, Electricity To Lot, Garbage, Natural Gas To Lot, Recycling, Underground Utilities
Roof Type Asphalt Torch On,Fibreglass Shingle
Handicap Access Master Bedroom on Main
Parking Type Attached, Driveway, Garage Double, RV Access/Parking
Total Parking Spaces 2
Building
Lot Description Irregular Lot
Building Description Cement Fibre,Frame Wood,Insulation: Ceiling,Insulation: Walls,Stone,Wood, Ground Level Entry With Main Up
Faces North
Foundation Poured Concrete
Sewer Sewer To Lot
Water Municipal, To Lot
Architectural Style Contemporary
Additional Building Exists
Structure Type Cement Fibre,Frame Wood,Insulation: Ceiling,Insulation: Walls,Stone,Wood
Others
Tax ID 029-087-651
Ownership Freehold
Acceptable Financing Purchaser To Finance
Listing Terms Purchaser To Finance
Pets Description Aquariums, Birds, Cats, Caged Mammals, Dogs
Read Less Info
Want to know what your home might be worth? Contact us for a FREE valuation!

Our team is ready to help you sell your home for the highest possible price ASAP
Bought with Unrepresented Buyer Pseudo-Office








