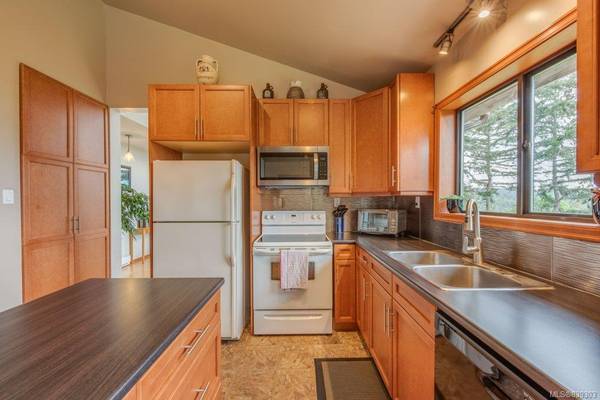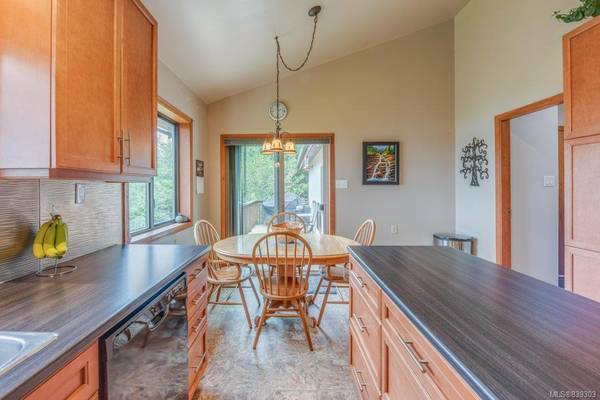$828,000
For more information regarding the value of a property, please contact us for a free consultation.
4 Beds
3 Baths
2,545 SqFt
SOLD DATE : 09/29/2020
Key Details
Sold Price $828,000
Property Type Single Family Home
Sub Type Single Family Detached
Listing Status Sold
Purchase Type For Sale
Square Footage 2,545 sqft
Price per Sqft $325
MLS Listing ID 839303
Sold Date 09/29/20
Style Split Level
Bedrooms 4
Rental Info Unrestricted
Year Built 1983
Annual Tax Amount $3,261
Tax Year 2019
Lot Size 2.000 Acres
Acres 2.0
Lot Dimensions 240 ft wide x 378 ft deep
Property Description
Located on picturesque "Anderson Cove Rd"-a charming country road surrounded by "Estate Like Homes" located in East Sooke.Solid 1983 built 4 bdrm +den 3 bath-3 Level Contemporary Split Level Home is waiting for new owners.Breathtaking Views of the Sooke Basin & Distant Harbour nestled on 2 acres of Complete Privacy. Home's main level features Living rm w/vaulted ceilings, hardwood floors, cozy woodstove & picture perfect water views.New bright kitchen w/ eating nook & access to deck w/ stairs to lower deck/patio.Separate Lndry rm w/ access to Garage.Formal Dining Room transformed to main level bdrm w/access to main level bathroom & has slider to front patio area.Step up to convenient Den/Family Room off front hallway. Upstairs is Mstrbdrm/Ensuite & small office area all overlooking Livingrm & views.2 massive bdrms on lower lever w/ 3pc. bath, hobby room & tons of storage. Wired Generator & Built in Vac. Mature Landscaping adds to privacy.This is not just a home but a unique Lifestyle.
Location
Province BC
County Capital Regional District
Area Sk East Sooke
Direction Southeast
Rooms
Other Rooms Storage Shed
Basement Full, Partial, Walk-Out Access, With Windows
Main Level Bedrooms 1
Kitchen 1
Interior
Interior Features Eating Area, Vaulted Ceiling(s)
Heating Baseboard, Wood
Flooring Tile, Wood
Fireplaces Number 1
Fireplaces Type Living Room, Wood Stove
Equipment Central Vacuum
Fireplace 1
Window Features Insulated Windows
Appliance Dishwasher, F/S/W/D
Laundry In House
Exterior
Exterior Feature Balcony/Patio
Garage Spaces 1.0
Utilities Available Cable To Lot, Electricity To Lot, Garbage, Phone To Lot, Recycling
View Y/N 1
View Mountain(s), Water
Roof Type Metal
Handicap Access Ground Level Main Floor
Parking Type Attached, Driveway, Garage
Total Parking Spaces 4
Building
Lot Description Cul-de-sac, Irregular Lot, Private, Sloping, Wooded Lot
Building Description Vinyl Siding, Split Level
Faces Southeast
Foundation Poured Concrete
Sewer Septic System
Water Well: Drilled
Architectural Style Contemporary, West Coast
Structure Type Vinyl Siding
Others
Tax ID 003-128-164
Ownership Freehold
Acceptable Financing Purchaser To Finance
Listing Terms Purchaser To Finance
Pets Description Aquariums, Birds, Cats, Caged Mammals, Dogs
Read Less Info
Want to know what your home might be worth? Contact us for a FREE valuation!

Our team is ready to help you sell your home for the highest possible price ASAP
Bought with Royal LePage Coast Capital - Chatterton








