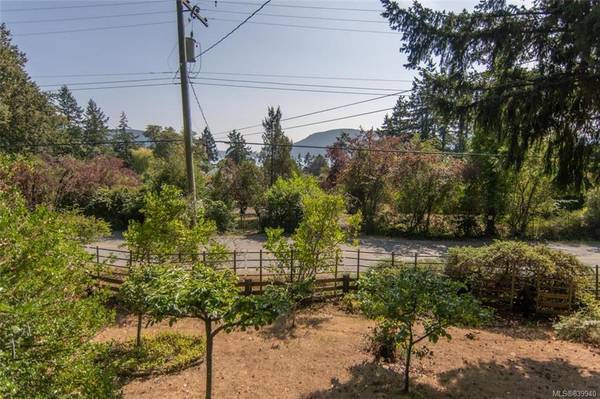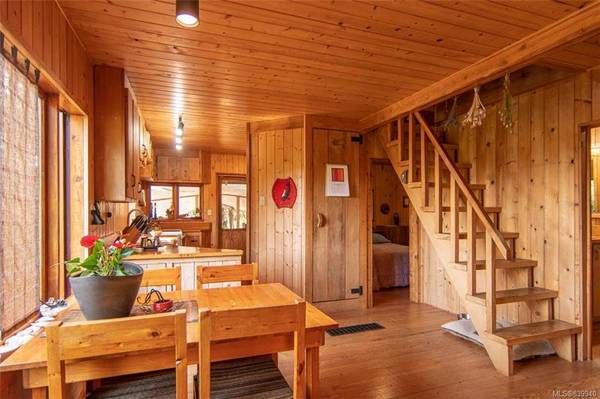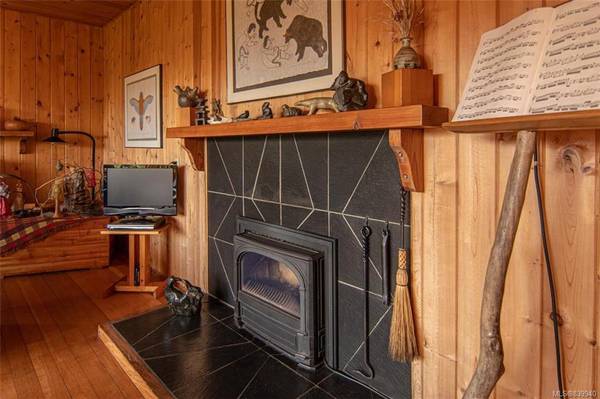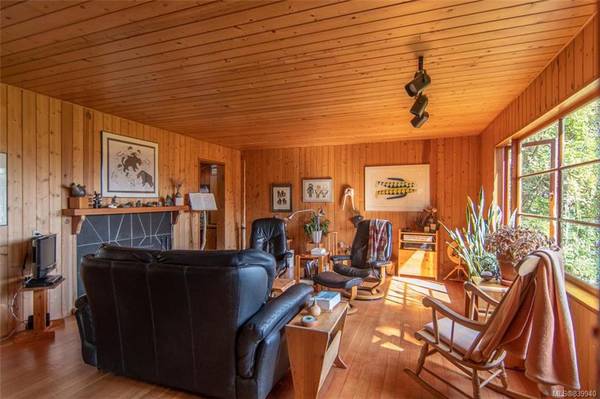$565,000
For more information regarding the value of a property, please contact us for a free consultation.
2 Beds
1 Bath
860 SqFt
SOLD DATE : 03/04/2021
Key Details
Sold Price $565,000
Property Type Single Family Home
Sub Type Single Family Detached
Listing Status Sold
Purchase Type For Sale
Square Footage 860 sqft
Price per Sqft $656
MLS Listing ID 839940
Sold Date 03/04/21
Style Main Level Entry with Lower Level(s)
Bedrooms 2
Rental Info Unrestricted
Year Built 1950
Annual Tax Amount $2,279
Tax Year 2019
Lot Size 1.000 Acres
Acres 1.0
Property Description
Delightful authentic & charming Vesuvius residence just a block from the best beach on Salt Spring exudes the warmth of wood w a bright & cheery interior. Almost all surfaces are pine/fir or cedar throughout & the wood floors have a lovely character patina. An attractive fireplace w wood burning insert heats the pan abode in winter - a warm & cozy atmosphere. Decks on two side have wonderful sunny exposure w some sea views beyond. The one acre lot is like a private park w a fenced south facing garden area that comes with raised beds. Don't miss viewing the cabana/gazebo above, containing the hot tub (which owner reports is operational, but not in use at this time) that enjoys views over the ocean to Vancouver Island. Ideally suited for one or two people who desire Vesuvius village. 2nd BR used as weaving studio, is an under height loft w 2 skylights & is included in finished msmt. Half basement provides storage & small workshop area.View 3D floor plan on line & call for E-brochure.
Location
Province BC
County Capital Regional District
Area Gi Salt Spring
Zoning R8
Direction South
Rooms
Other Rooms Gazebo
Basement Partial, Unfinished, Walk-Out Access, With Windows
Main Level Bedrooms 1
Kitchen 1
Interior
Interior Features Dining/Living Combo, Workshop
Heating Forced Air, Oil, Wood
Flooring Wood
Fireplaces Number 1
Fireplaces Type Insert, Living Room, Wood Burning
Fireplace 1
Window Features Bay Window(s),Skylight(s)
Laundry In House
Exterior
Exterior Feature Balcony/Patio, Fencing: Partial
Utilities Available Cable To Lot, Electricity To Lot, Phone To Lot
View Y/N 1
View Water
Roof Type Asphalt Shingle
Handicap Access Primary Bedroom on Main
Parking Type Driveway
Total Parking Spaces 2
Building
Lot Description Pie Shaped Lot
Building Description Frame Wood,Wood, Main Level Entry with Lower Level(s)
Faces South
Foundation Poured Concrete
Sewer Septic System
Water Municipal, To Lot
Architectural Style Character, Heritage
Structure Type Frame Wood,Wood
Others
Tax ID 006-158-170
Ownership Freehold
Pets Description Aquariums, Birds, Caged Mammals, Cats, Dogs, Yes
Read Less Info
Want to know what your home might be worth? Contact us for a FREE valuation!

Our team is ready to help you sell your home for the highest possible price ASAP
Bought with Unrepresented Buyer Pseudo-Office








