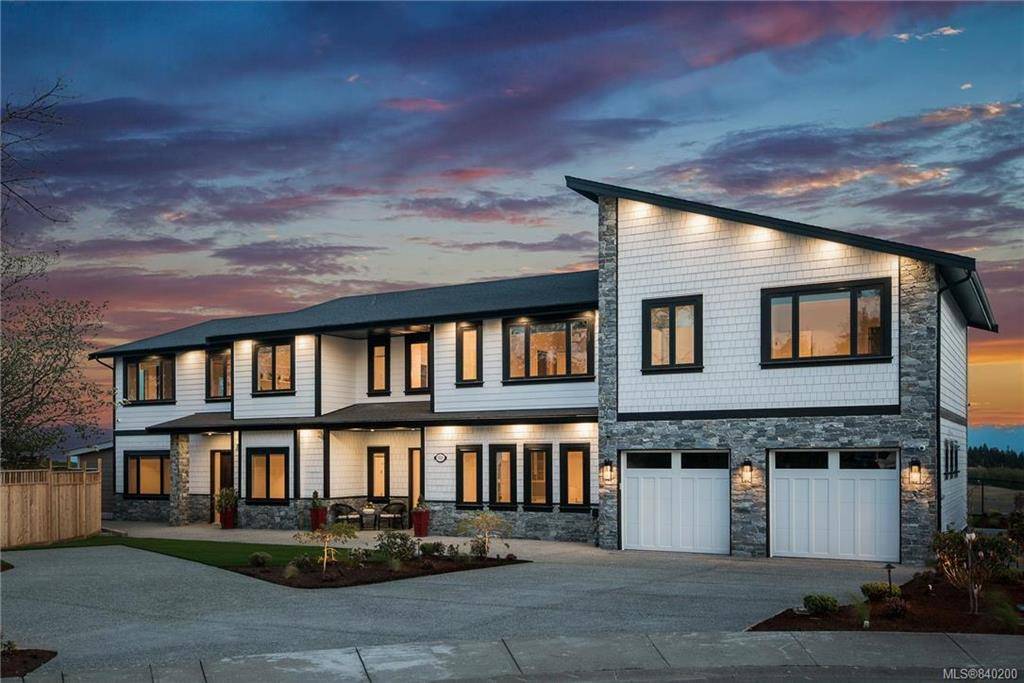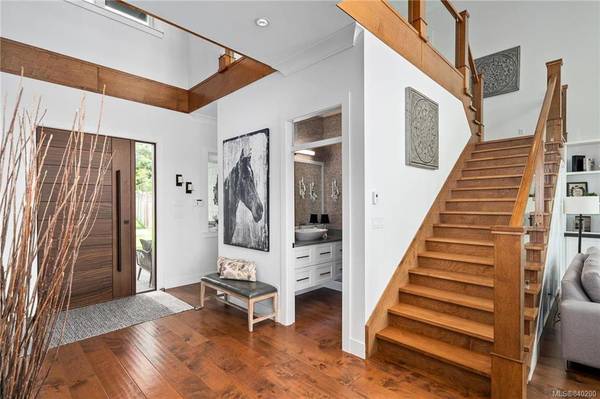$1,960,000
For more information regarding the value of a property, please contact us for a free consultation.
6 Beds
6 Baths
4,873 SqFt
SOLD DATE : 10/30/2020
Key Details
Sold Price $1,960,000
Property Type Single Family Home
Sub Type Single Family Detached
Listing Status Sold
Purchase Type For Sale
Square Footage 4,873 sqft
Price per Sqft $402
MLS Listing ID 840200
Sold Date 10/30/20
Style Main Level Entry with Upper Level(s)
Bedrooms 6
Rental Info Unrestricted
Year Built 2018
Annual Tax Amount $7,332
Tax Year 2019
Lot Size 0.280 Acres
Acres 0.28
Property Description
STUNNING WATER VIEW executive home offering 4875 sqft! Enter through the solid mahogany front door into your grand living space with dramatic fireplace & floor to ceiling windows enhancing the spectacular ocean views! Chef inspired Gourmet kitchen with impressive island, thermador appls, & custom cupboards. Up the mahogany stairs you'll find the master with lrg walk-in closet, luxurious ensuite with ocean views & private balcony. 3 addtl bedrooms EACH with own ensuite bath & walk-in closet. Office with built-in desk & shelves. Media room with projector, 120" screen with Sonos smart home audio system,built in bar & large covered deck perfect for entertaining. Custom blinds, Infloor radiant heating, hot water on demand, heat pump, Dbl garage with electric car charge station. Security system, landscaped gardens, artificial turf & 5 hole putting green! Fenced yard & lots of parking. Bonus 930 sqft two bedroom high end suite with waterviews! Floorplans available!
Location
Province BC
County Capital Regional District
Area Co Royal Bay
Direction North
Rooms
Other Rooms Guest Accommodations, Storage Shed
Basement None
Main Level Bedrooms 3
Kitchen 2
Interior
Interior Features Bar, Ceiling Fan(s), Closet Organizer, Controlled Entry, Dining Room, Dining/Living Combo, Eating Area, French Doors, Soaker Tub, Storage, Vaulted Ceiling(s)
Heating Forced Air, Heat Pump, Heat Recovery, Natural Gas, Radiant Floor
Cooling Air Conditioning
Flooring Hardwood, Tile, Wood
Fireplaces Number 1
Fireplaces Type Gas, Living Room
Equipment Central Vacuum, Electric Garage Door Opener, Security System
Fireplace 1
Window Features Blinds,Screens,Window Coverings
Appliance Dishwasher, F/S/W/D, Garburator, Microwave, Oven/Range Gas, Range Hood
Laundry In House, In Unit
Exterior
Exterior Feature Balcony/Deck, Balcony/Patio, Fencing: Full, Garden, Lighting, Low Maintenance Yard, Security System, Sprinkler System
Garage Spaces 2.0
View Y/N 1
View City, Mountain(s), Ocean
Roof Type Fibreglass Shingle
Handicap Access Accessible Entrance, Ground Level Main Floor, No Step Entrance
Parking Type Attached, Driveway, Garage Double, Guest, RV Access/Parking
Total Parking Spaces 4
Building
Lot Description Cul-de-sac, Irregular Lot, Irrigation Sprinkler(s), Level, Landscaped, Near Golf Course, No Through Road
Building Description Cement Fibre, Main Level Entry with Upper Level(s)
Faces North
Foundation Poured Concrete
Sewer Sewer To Lot
Water Municipal
Additional Building Exists
Structure Type Cement Fibre
Others
Tax ID 026-262-011
Ownership Freehold
Acceptable Financing Purchaser To Finance
Listing Terms Purchaser To Finance
Pets Description Aquariums, Birds, Caged Mammals, Cats, Dogs
Read Less Info
Want to know what your home might be worth? Contact us for a FREE valuation!

Our team is ready to help you sell your home for the highest possible price ASAP
Bought with Royal LePage Coast Capital - Westshore








