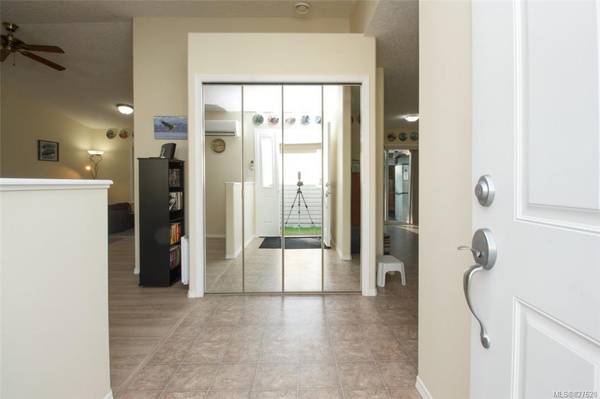$341,000
For more information regarding the value of a property, please contact us for a free consultation.
2 Beds
2 Baths
1,348 SqFt
SOLD DATE : 04/03/2020
Key Details
Sold Price $341,000
Property Type Manufactured Home
Sub Type Manufactured Home
Listing Status Sold
Purchase Type For Sale
Square Footage 1,348 sqft
Price per Sqft $252
MLS Listing ID 827628
Sold Date 04/03/20
Style Rancher
Bedrooms 2
HOA Fees $672/mo
Rental Info No Rentals
Year Built 2004
Annual Tax Amount $1,722
Tax Year 2019
Lot Size 3,920 Sqft
Acres 0.09
Property Description
This immaculate one owner Rancher is located in popular Hawthorne Village. This 55+ plus community is just minutes to Island View Beach, Victoria Airport, Ferry or Downtown Sidney. This 2 bedroom and 2 full bath unit offers almost 1350 sq.ft. of one level living and a double car garage. The spacious living room and dining room have vaulted ceilings, kitchen with eating bar and a sliding door to the patio out door patio. The Master offers his & her closets, 3 pce bathroom with a skylight. This unit has many updates including a Fujitsu ductless heat pump, HRV Tradewinds by life breath, insulated floors and ceiling .The double garage offers a sport floor and the outside is a fabulous 27x9'5 patio plus your very own putting green. Come have a look.
Location
Province BC
County Capital Regional District
Area Cs Hawthorne
Direction South
Rooms
Basement Crawl Space
Main Level Bedrooms 2
Kitchen 1
Interior
Interior Features Ceiling Fan(s), Vaulted Ceiling(s)
Heating Electric
Cooling Air Conditioning
Flooring Carpet, Linoleum
Fireplaces Number 1
Fireplaces Type Electric, Living Room
Fireplace 1
Window Features Blinds,Insulated Windows
Laundry In Unit
Exterior
Exterior Feature Awning(s), Balcony/Patio, Fencing: Partial
Garage Spaces 2.0
Roof Type Fibreglass Shingle
Handicap Access Ground Level Main Floor
Total Parking Spaces 2
Building
Lot Description Irregular Lot
Building Description Frame Wood,Insulation: Ceiling,Insulation: Walls,Vinyl Siding, Rancher
Faces South
Foundation Poured Concrete
Sewer Sewer To Lot
Water Cooperative
Structure Type Frame Wood,Insulation: Ceiling,Insulation: Walls,Vinyl Siding
Others
Ownership Leasehold
Pets Allowed Cats, Dogs
Read Less Info
Want to know what your home might be worth? Contact us for a FREE valuation!

Our team is ready to help you sell your home for the highest possible price ASAP
Bought with RE/MAX Camosun








