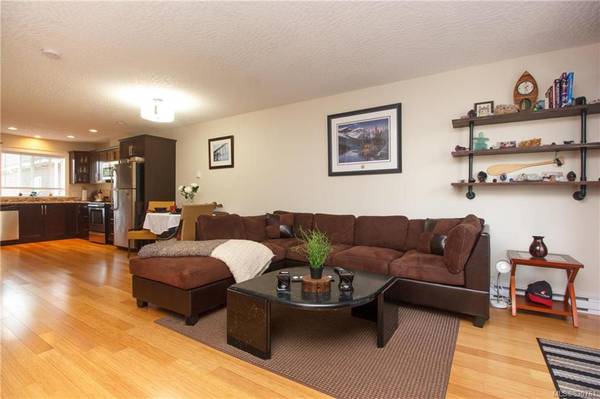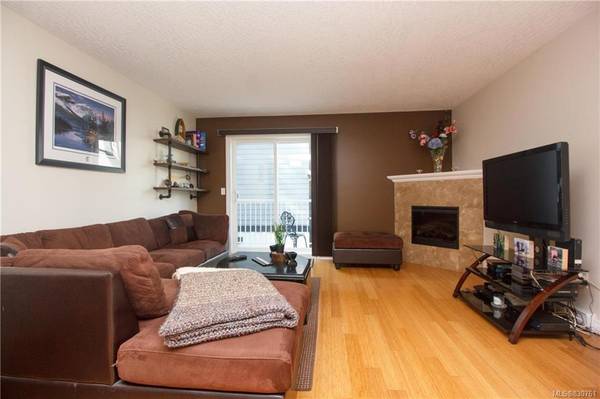$464,900
For more information regarding the value of a property, please contact us for a free consultation.
2 Beds
2 Baths
1,143 SqFt
SOLD DATE : 04/06/2020
Key Details
Sold Price $464,900
Property Type Townhouse
Sub Type Row/Townhouse
Listing Status Sold
Purchase Type For Sale
Square Footage 1,143 sqft
Price per Sqft $406
MLS Listing ID 830761
Sold Date 04/06/20
Style Ground Level Entry With Main Up
Bedrooms 2
HOA Fees $201/mo
Rental Info Unrestricted
Year Built 2010
Annual Tax Amount $2,002
Tax Year 2019
Lot Size 1,742 Sqft
Acres 0.04
Property Description
OPEN SUN Jan 26, 1-3 pm. Are you looking for a UNIQUE townhome that allows for 2 PETS with NO SIZE restriction? Require EXTRA parking? Want to walk to pub & shops? This 2 Bedroom, 2 Bathroom townhouse is MOVE IN READY! This Premiere END Unit offers Maple Cabinets, granite counter tops & stainless appliances, warm bamboo flooring in main living areas & hallway, efficient corner electric fireplace a balcony off the living room is large enough for your bistro set & your BBQ. Master has cheater ensuite & walk in closet, the 2nd bedroom offers larger closet space. A 7'X 8' BONUS room off the garage is accessed from the garage or from OUTSIDE, could work for a small HOME OFFICE, gym or extra storage! This is a RARE offering, it is the only unit in the complex with SIDE YARD parking as part of your STRATA LOT, could accommodate 2 smaller cars! PRIVATE fenced landscaped yard, great for your pets or just a place to sit and CHILL! No age restriction & no rental restrictions.
Location
Province BC
County Capital Regional District
Area La Langford Proper
Direction East
Rooms
Basement Finished, Partial, Walk-Out Access, With Windows
Kitchen 1
Interior
Interior Features Dining/Living Combo
Heating Baseboard, Electric
Flooring Carpet, Laminate, Tile
Fireplaces Number 1
Fireplaces Type Electric, Living Room
Fireplace 1
Window Features Blinds,Insulated Windows,Screens,Vinyl Frames
Laundry In House
Exterior
Exterior Feature Balcony/Patio, Fencing: Partial, Sprinkler System
Garage Spaces 1.0
Utilities Available Cable To Lot, Electricity To Lot, Garbage, Phone To Lot, Recycling
Amenities Available Private Drive/Road
Roof Type Fibreglass Shingle
Parking Type Attached, Driveway, Garage
Total Parking Spaces 2
Building
Lot Description Private, Rectangular Lot
Building Description Cement Fibre,Frame Wood,Wood, Ground Level Entry With Main Up
Faces East
Story 3
Foundation Slab
Sewer Sewer To Lot
Water Municipal, To Lot
Architectural Style Arts & Crafts
Structure Type Cement Fibre,Frame Wood,Wood
Others
HOA Fee Include Caretaker,Garbage Removal,Insurance,Maintenance Grounds,Maintenance Structure,Water
Tax ID 028-378-326
Ownership Freehold/Strata
Acceptable Financing Purchaser To Finance
Listing Terms Purchaser To Finance
Pets Description Aquariums, Birds, Cats, Caged Mammals, Dogs
Read Less Info
Want to know what your home might be worth? Contact us for a FREE valuation!

Our team is ready to help you sell your home for the highest possible price ASAP
Bought with eXp Realty








