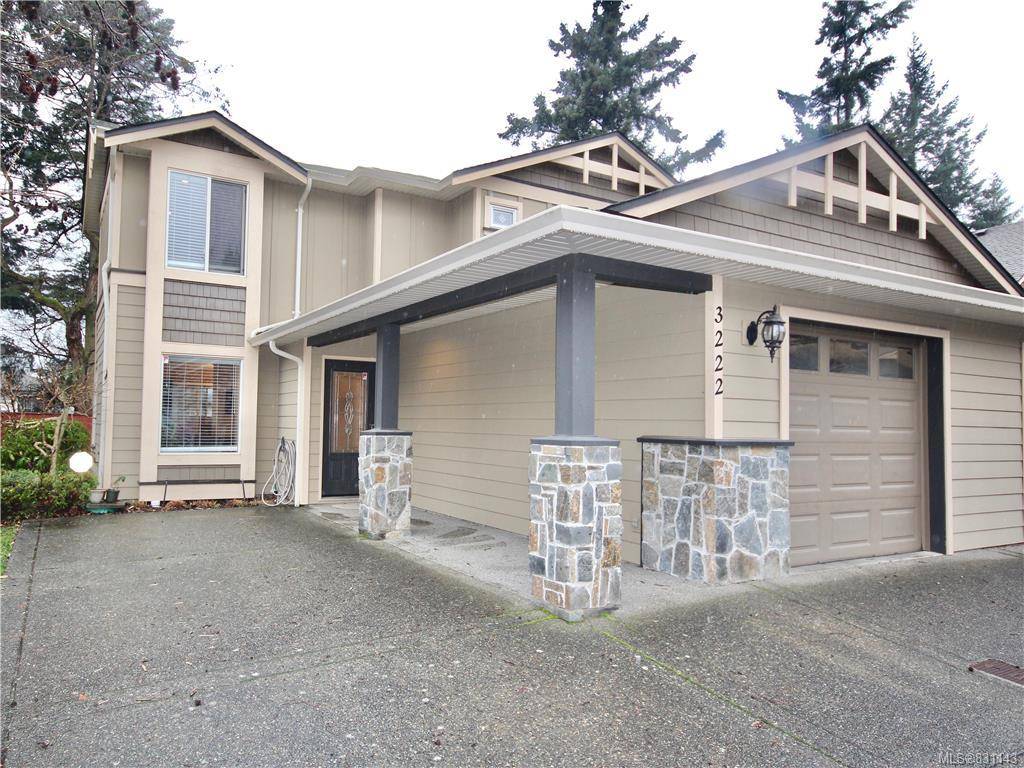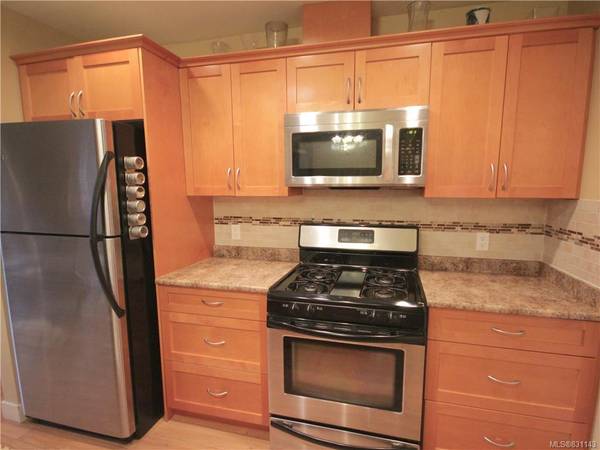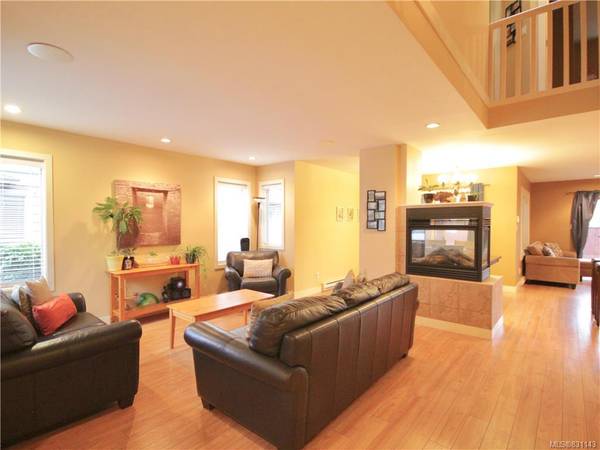$509,900
For more information regarding the value of a property, please contact us for a free consultation.
3 Beds
3 Baths
1,544 SqFt
SOLD DATE : 04/24/2020
Key Details
Sold Price $509,900
Property Type Townhouse
Sub Type Row/Townhouse
Listing Status Sold
Purchase Type For Sale
Square Footage 1,544 sqft
Price per Sqft $330
MLS Listing ID 831143
Sold Date 04/24/20
Style Main Level Entry with Upper Level(s)
Bedrooms 3
HOA Fees $289/mo
Rental Info Unrestricted
Year Built 2007
Annual Tax Amount $2,361
Tax Year 2019
Lot Size 1,742 Sqft
Acres 0.04
Property Description
BACK ON MARKET!! Don't miss this 3 BDRM & 3 BATH (END UNIT) townhome, located in a great family oriented complex. Ideal location for children & pets (no size restriction) as it's tucked away on a quiet no-thru street, only steps from the park. Spacious, open concept main floor plan offers: Living room w/3 sided gas FP, Dining area has sliding doors to covered patio w/gas BBQ outlet & grassed rear yard w/irrigation; large family room; kitchen offers S/S appliances, tiled backsplash & raised eating bar; Powder room; laundry room has side by side W/D, folding counter & storage. Upstairs you'll find 3 bdrms/2 full baths. Great sun exposure, tons of windows throughout & a skylight make this a naturally bright unit. 3 parking spaces= Single GARAGE + double length driveway beside garage. Gas BBQ hookup, Roughed-in vac, faux wood blinds. Rentals allowed. Easily walk to Westshore Mall,Belmont Market Shopping, schools, restaurants & bus routes! All sqft approx-buyer must verify if important.
Location
Province BC
County Capital Regional District
Area La Walfred
Direction East
Rooms
Kitchen 1
Interior
Heating Baseboard, Electric, Natural Gas
Flooring Carpet, Laminate, Tile
Fireplaces Number 1
Fireplaces Type Gas, Living Room
Equipment Electric Garage Door Opener
Fireplace 1
Window Features Blinds,Insulated Windows,Vinyl Frames
Appliance Dishwasher, F/S/W/D, Microwave
Laundry In Unit
Exterior
Exterior Feature Balcony/Patio, Sprinkler System
Garage Spaces 1.0
Amenities Available Private Drive/Road, Street Lighting
Roof Type Fibreglass Shingle
Handicap Access Ground Level Main Floor, No Step Entrance
Parking Type Attached, Driveway, Garage
Total Parking Spaces 3
Building
Lot Description Cul-de-sac, Level, Private, Rectangular Lot, Serviced
Building Description Cement Fibre,Insulation: Ceiling,Insulation: Walls, Main Level Entry with Upper Level(s)
Faces East
Story 2
Foundation Poured Concrete, Slab
Sewer Sewer To Lot
Water Municipal
Architectural Style West Coast
Additional Building None
Structure Type Cement Fibre,Insulation: Ceiling,Insulation: Walls
Others
HOA Fee Include Garbage Removal,Insurance,Maintenance Grounds,Maintenance Structure,Property Management
Restrictions Building Scheme
Tax ID 027-184-536
Ownership Freehold/Strata
Acceptable Financing Purchaser To Finance
Listing Terms Purchaser To Finance
Pets Description Birds, Cats, Dogs
Read Less Info
Want to know what your home might be worth? Contact us for a FREE valuation!

Our team is ready to help you sell your home for the highest possible price ASAP
Bought with RE/MAX Camosun








