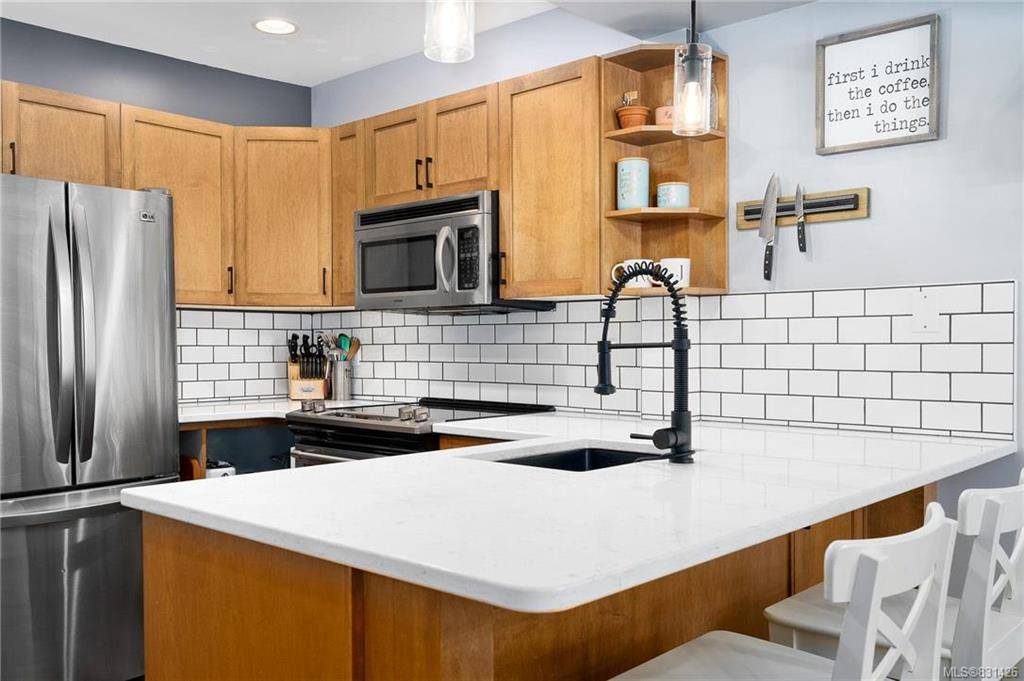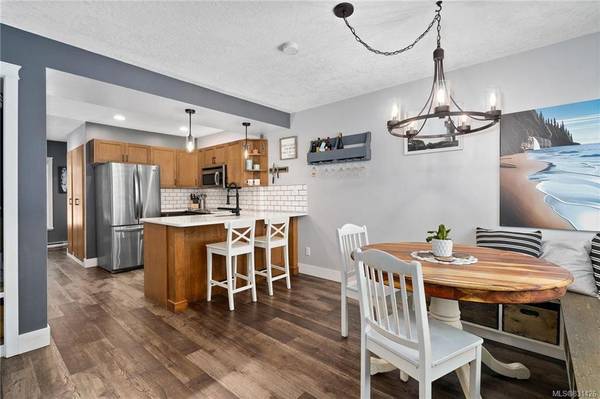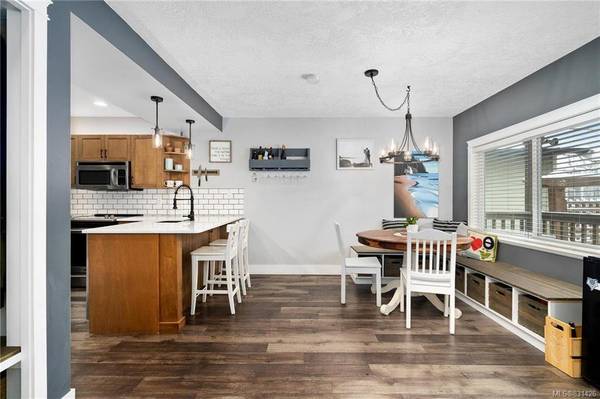$540,000
For more information regarding the value of a property, please contact us for a free consultation.
3 Beds
1 Bath
1,202 SqFt
SOLD DATE : 04/15/2020
Key Details
Sold Price $540,000
Property Type Single Family Home
Sub Type Single Family Detached
Listing Status Sold
Purchase Type For Sale
Square Footage 1,202 sqft
Price per Sqft $449
MLS Listing ID 831426
Sold Date 04/15/20
Style Main Level Entry with Upper Level(s)
Bedrooms 3
Rental Info Unrestricted
Year Built 1948
Annual Tax Amount $2,452
Tax Year 2019
Lot Size 4,791 Sqft
Acres 0.11
Lot Dimensions 31 ft wide x 150 ft deep
Property Description
This newly renovated single-family home is in prime Westshore location. Open concept living space with brand new flooring, light fixtures, hardware, and a cozy gas fireplace. Chef-inspired kitchen with quartz counter tops, stainless steel appliances, and high-quality plumbing fixtures featuring pull-out kitchen faucet sprays. The main floor also features a large master bed and 4-piece bath with soaker tub and updated features and finishes. 2 bedrooms upstairs with plenty of room for storage in crawl spaces. Large, fully fenced backyard perfect for family gatherings or pets! Close to all schools, restaurants, shops, amenities, and parks. Call today for more information!
Location
Province BC
County Capital Regional District
Area La Langford Proper
Zoning Single Fam
Direction East
Rooms
Other Rooms Storage Shed
Basement Crawl Space
Main Level Bedrooms 1
Kitchen 1
Interior
Interior Features Eating Area
Heating Baseboard, Electric, Natural Gas
Flooring Linoleum, Wood
Fireplaces Type Gas
Window Features Blinds,Insulated Windows
Laundry In House
Exterior
Exterior Feature Balcony/Patio, Fencing: Full
Utilities Available Cable To Lot, Compost, Electricity To Lot, Garbage, Natural Gas To Lot, Recycling
Amenities Available Common Area
Roof Type Asphalt Shingle
Handicap Access Master Bedroom on Main
Parking Type Driveway, RV Access/Parking
Total Parking Spaces 3
Building
Lot Description Level, Rectangular Lot
Building Description Cement Fibre,Frame Wood,Insulation: Ceiling,Insulation: Walls,Wood, Main Level Entry with Upper Level(s)
Faces East
Foundation Poured Concrete
Sewer Sewer To Lot
Water Municipal, To Lot
Architectural Style Arts & Crafts
Structure Type Cement Fibre,Frame Wood,Insulation: Ceiling,Insulation: Walls,Wood
Others
Tax ID 027-601-307
Ownership Freehold/Strata
Pets Description Aquariums, Birds, Cats, Caged Mammals, Dogs
Read Less Info
Want to know what your home might be worth? Contact us for a FREE valuation!

Our team is ready to help you sell your home for the highest possible price ASAP
Bought with Royal LePage Coast Capital - Oak Bay








