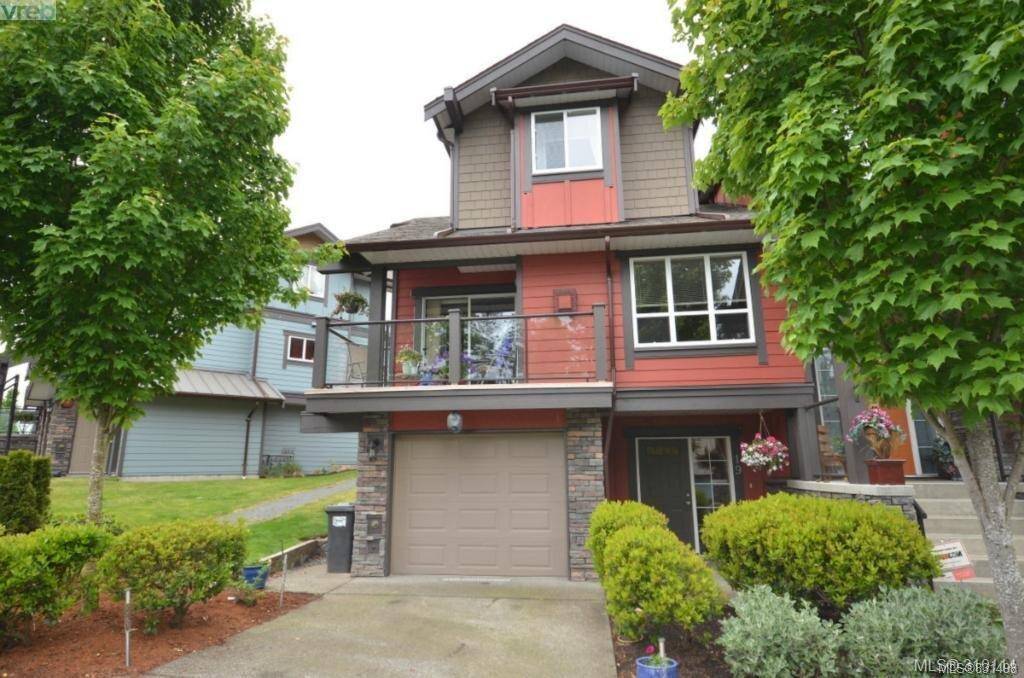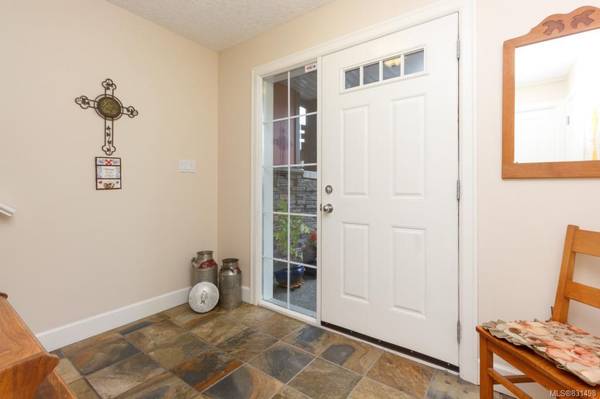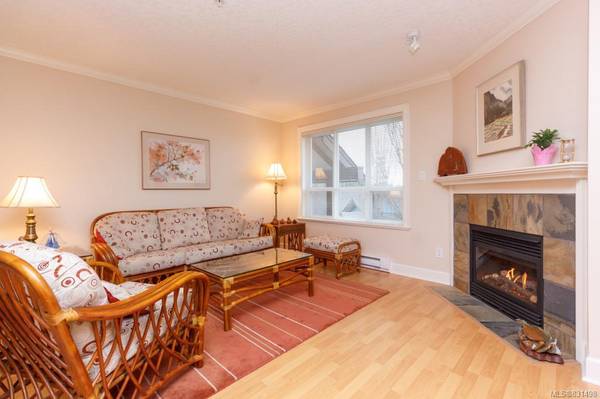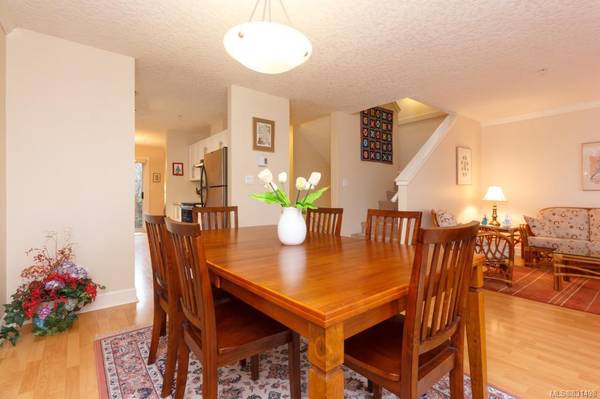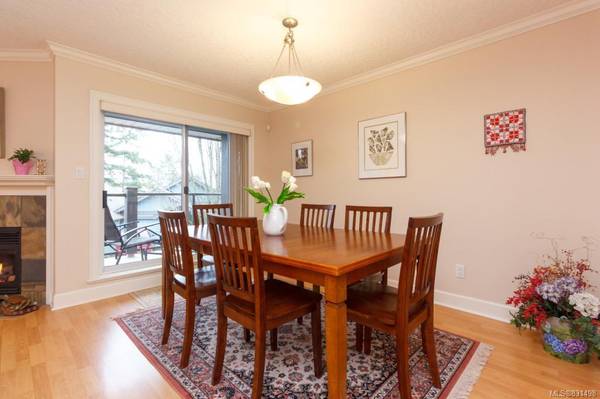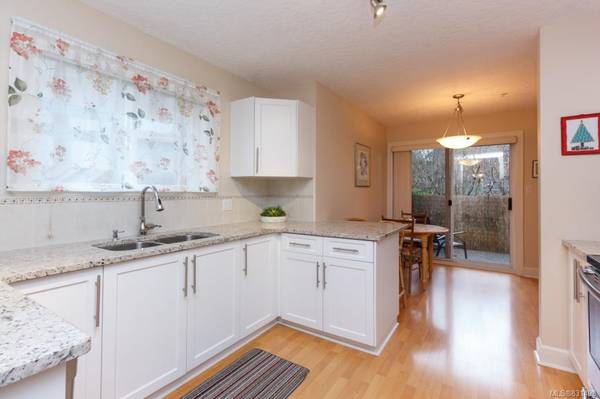$595,000
For more information regarding the value of a property, please contact us for a free consultation.
3 Beds
3 Baths
1,991 SqFt
SOLD DATE : 04/15/2020
Key Details
Sold Price $595,000
Property Type Townhouse
Sub Type Row/Townhouse
Listing Status Sold
Purchase Type For Sale
Square Footage 1,991 sqft
Price per Sqft $298
MLS Listing ID 831498
Sold Date 04/15/20
Style Main Level Entry with Lower/Upper Lvl(s)
Bedrooms 3
HOA Fees $374/mo
Rental Info Some Rentals
Year Built 2005
Annual Tax Amount $2,914
Tax Year 2019
Lot Size 2,178 Sqft
Acres 0.05
Property Description
IMMEDIATE POSSESSION AVAILABLE-SELLERS ARE ON THE MOVE.Welcome to Royal Bay Westridge Townhomes .This BRIGHT AND SPACIOUS END Unit home is move in ready. Recent updates: kitchen cabinets, granite counter tops, sink, facet, carpeting(within last 5 years),paint. Enjoy your morning coffee on your private patio backing onto green space. The kitchen & adjoining family room will be the centre for family activities. The Living room,dining room boasts crown moulding corner gas fireplace & patio doors to a deck with city & water glimpses. Upstairs you will find 2 nice size bedrooms(one with water and city views), master bedroom with views and 4 piece ensuite. On the lower level you will find a media room & office( has closet -no window).Quiet neighborhood. Walking distance to Royal Bay Secondary School. Enjoy Royal Bay Beachpark, hiking through Latoria Creek Park or Golf at Olympic View Golf course just minutes away. in the area. .Truly a must see.
Location
Province BC
County Capital Regional District
Area Co Royal Bay
Direction Northeast
Rooms
Basement Finished
Kitchen 1
Interior
Interior Features Bar, Eating Area
Heating Baseboard, Electric, Natural Gas
Flooring Carpet, Laminate, Tile
Fireplaces Number 1
Fireplaces Type Gas, Living Room
Fireplace 1
Window Features Blinds,Insulated Windows
Laundry In Unit
Exterior
Exterior Feature Balcony/Patio
Garage Spaces 1.0
Amenities Available Common Area
Roof Type Fibreglass Shingle
Total Parking Spaces 4
Building
Lot Description Rectangular Lot
Building Description Cement Fibre,Frame Wood,Insulation: Ceiling,Insulation: Walls,Stone, Main Level Entry with Lower/Upper Lvl(s)
Faces Northeast
Story 3
Foundation Poured Concrete
Sewer Sewer To Lot
Water Municipal
Structure Type Cement Fibre,Frame Wood,Insulation: Ceiling,Insulation: Walls,Stone
Others
HOA Fee Include Garbage Removal,Insurance,Maintenance Grounds,Property Management
Tax ID 026214814
Ownership Freehold/Strata
Pets Allowed Cats, Dogs
Read Less Info
Want to know what your home might be worth? Contact us for a FREE valuation!

Our team is ready to help you sell your home for the highest possible price ASAP
Bought with Coldwell Banker Oceanside Real Estate


