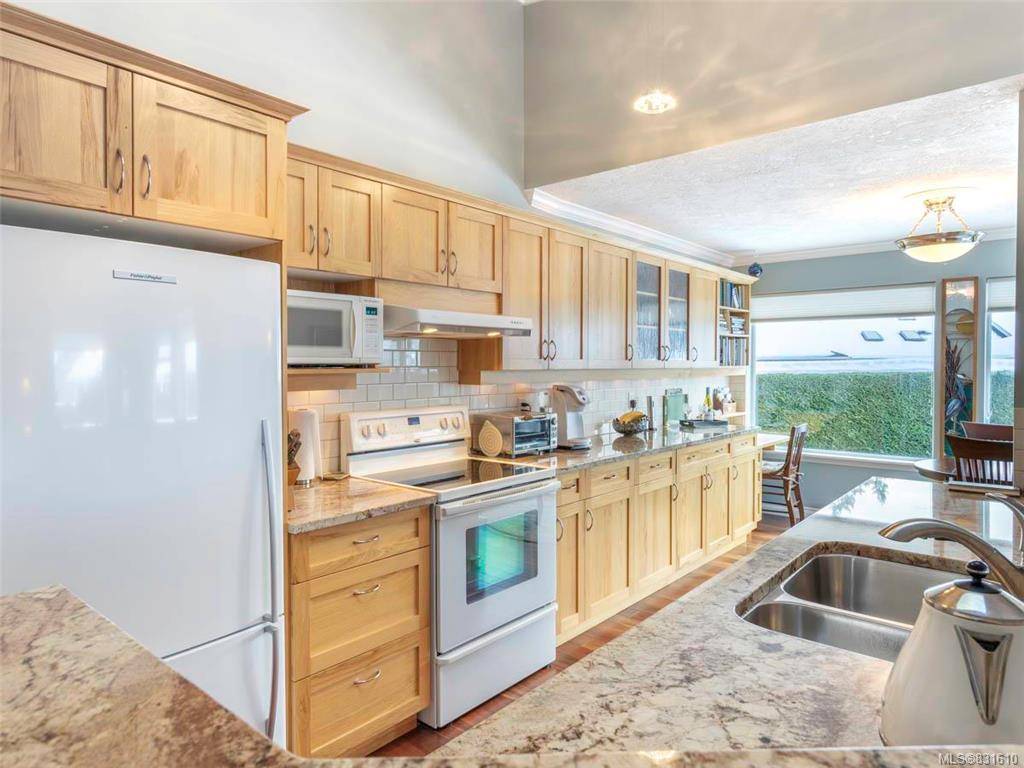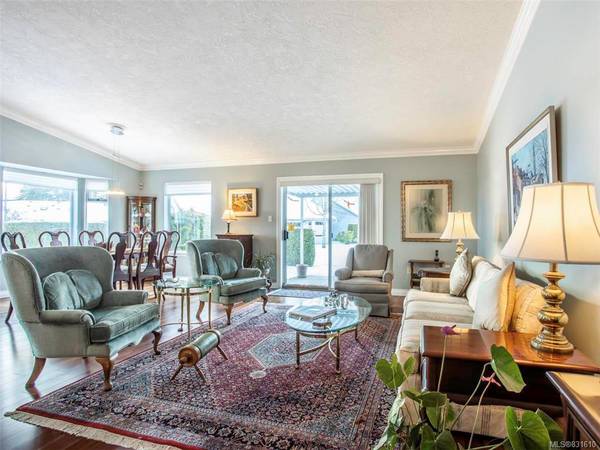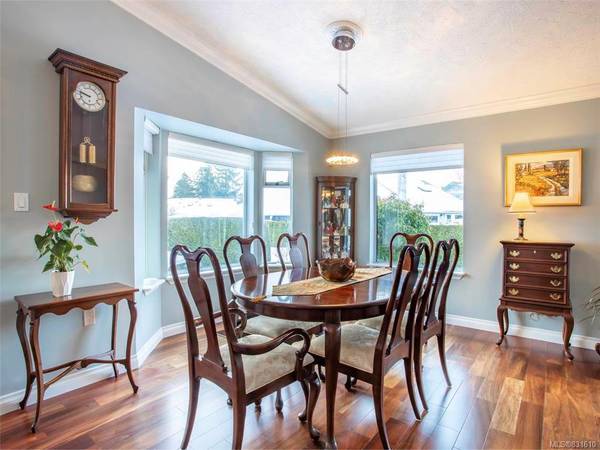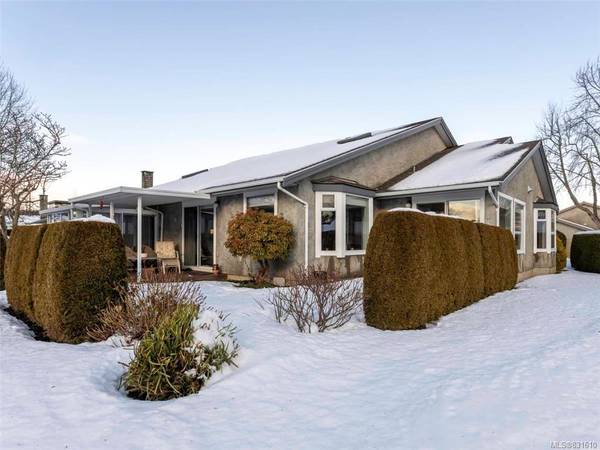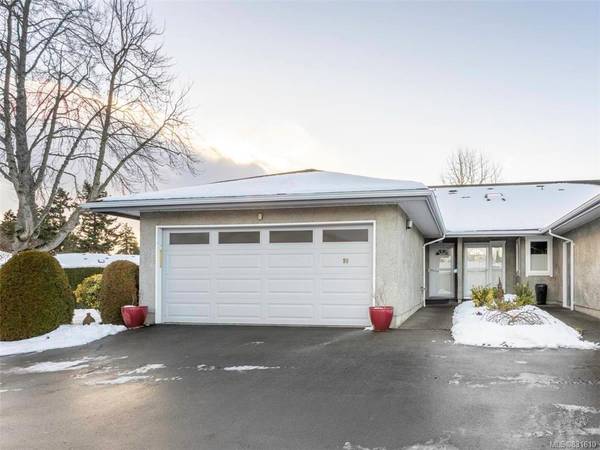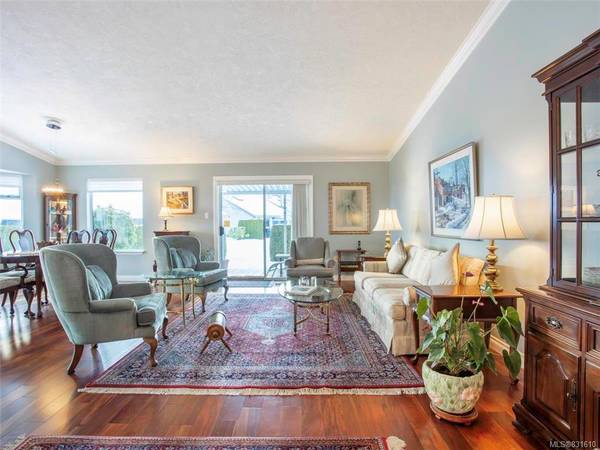$670,000
For more information regarding the value of a property, please contact us for a free consultation.
2 Beds
2 Baths
1,455 SqFt
SOLD DATE : 04/15/2020
Key Details
Sold Price $670,000
Property Type Townhouse
Sub Type Row/Townhouse
Listing Status Sold
Purchase Type For Sale
Square Footage 1,455 sqft
Price per Sqft $460
MLS Listing ID 831610
Sold Date 04/15/20
Style Rancher
Bedrooms 2
HOA Fees $590/mo
Rental Info Some Rentals
Year Built 1986
Annual Tax Amount $2,942
Tax Year 2019
Lot Size 1,742 Sqft
Acres 0.04
Property Description
Welcome to Water’s Edge Village, a popular 55+ resort-like complex in Central Saanich. Bright & spacious, this south facing 1-level townhome with attached dbl car garage is sure to please. Great open floor plan with 2 skylights & 2 patios that look out over the beautiful landscaping. Living room/dining room with vaulted ceilings is open to the fabulous chef's kitchen featuring dining bar, granite counter-tops, ceramic tile back-splash, plenty of cabinets & a sunny breakfast eating area. Spacious master bedroom with walk-in closet plus a 3-piece ensuite with walk-in shower. Second bedroom/den with wall bed. Enjoy all of the amenities that this wonderful complex has to offer including a clubhouse with lounge, library & pool table, plus a swimming pool, hot tub, sauna, exercise room, tennis court & putting green. Just steps to the ocean. Professionally managed & allows small pets. Guest suite rents for $35.00/ night. This home has been beautifully updated & cared for & is move in ready.
Location
Province BC
County Capital Regional District
Area Cs Turgoose
Direction South
Rooms
Other Rooms Guest Accommodations
Basement Crawl Space
Main Level Bedrooms 2
Kitchen 1
Interior
Interior Features Ceiling Fan(s), Closet Organizer, Dining/Living Combo, Swimming Pool, Sauna, Vaulted Ceiling(s)
Heating Baseboard, Electric
Flooring Carpet, Wood
Equipment Central Vacuum
Window Features Blinds,Insulated Windows,Screens,Skylight(s)
Appliance Dishwasher, F/S/W/D, Hot Tub, Oven/Range Electric, Range Hood
Laundry In Unit
Exterior
Exterior Feature Balcony/Patio, Sprinkler System, Tennis Court(s)
Garage Spaces 2.0
Amenities Available Clubhouse, Common Area, Fitness Centre, Guest Suite, Pool, Recreation Room, Spa/Hot Tub
Roof Type Asphalt Shingle
Handicap Access Ground Level Main Floor, Master Bedroom on Main, No Step Entrance
Total Parking Spaces 2
Building
Lot Description Irregular Lot
Building Description Stucco, Rancher
Faces South
Story 1
Foundation Poured Concrete
Sewer Sewer To Lot
Water Municipal
Structure Type Stucco
Others
HOA Fee Include Garbage Removal,Insurance,Property Management,Water
Tax ID 007-705-166
Ownership Freehold/Strata
Acceptable Financing Purchaser To Finance
Listing Terms Purchaser To Finance
Pets Allowed Cats, Dogs
Read Less Info
Want to know what your home might be worth? Contact us for a FREE valuation!

Our team is ready to help you sell your home for the highest possible price ASAP
Bought with RE/MAX Camosun



