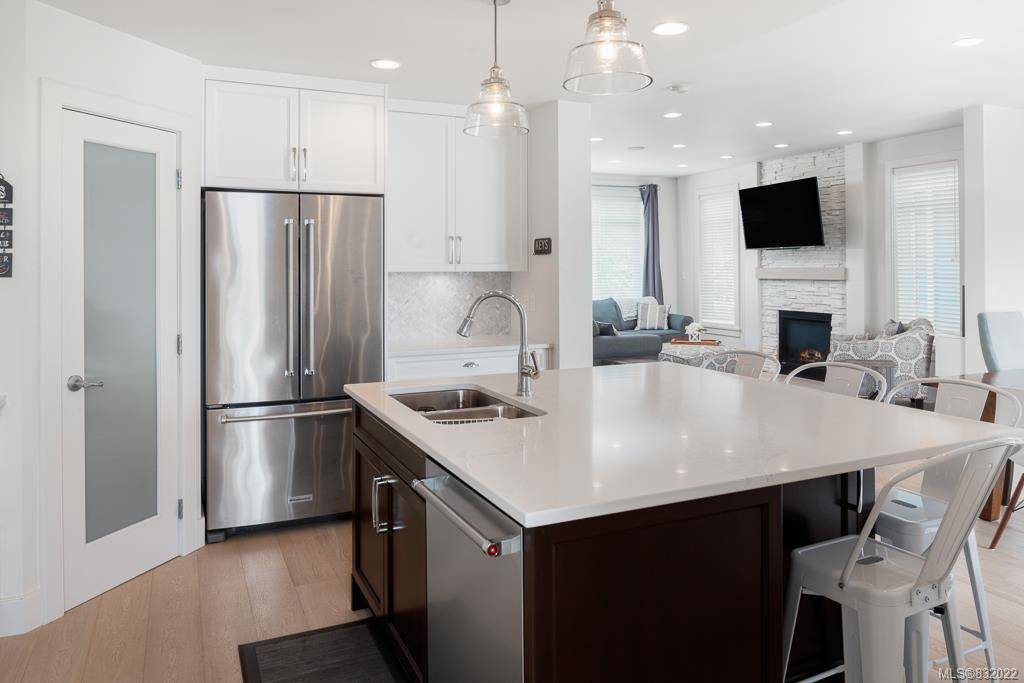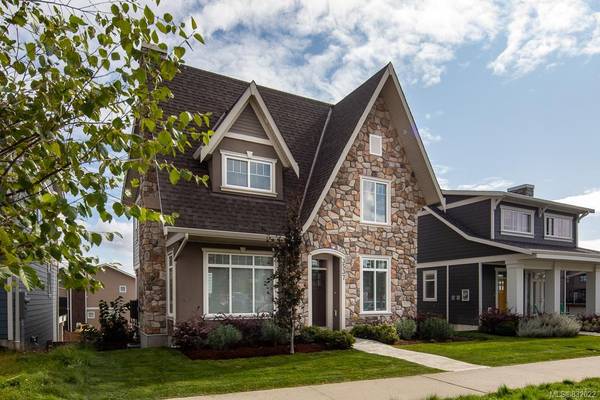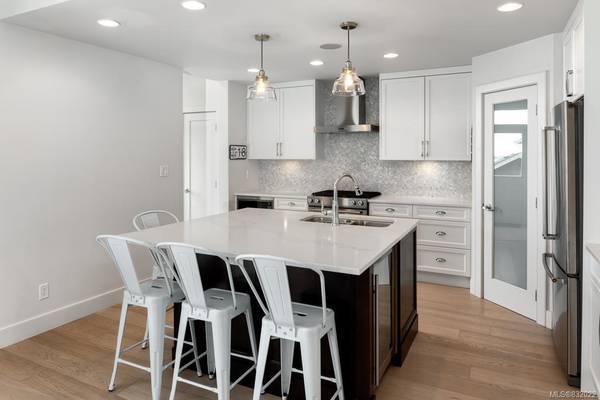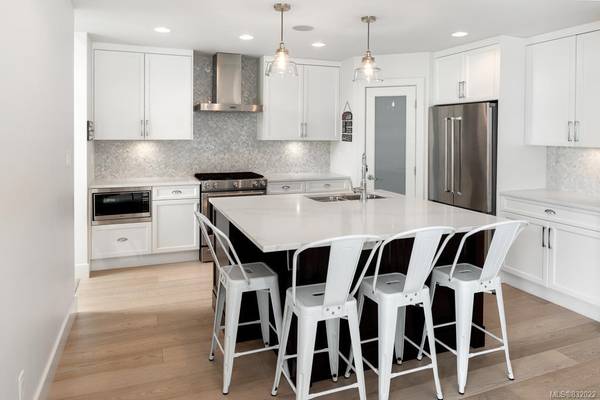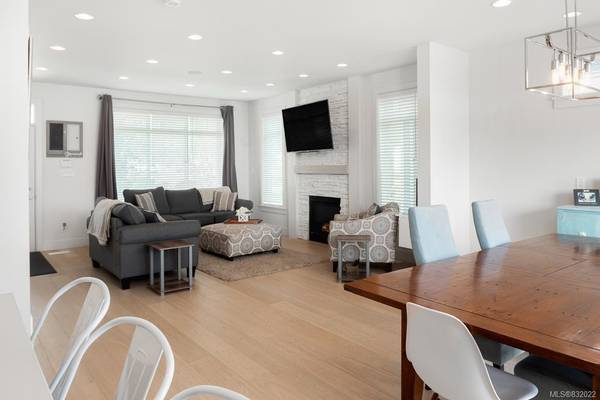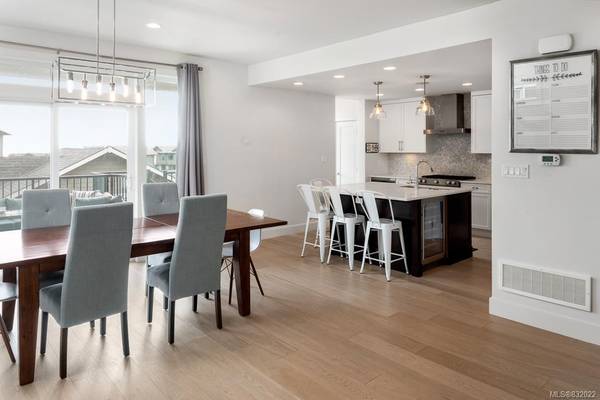$850,000
For more information regarding the value of a property, please contact us for a free consultation.
4 Beds
4 Baths
2,861 SqFt
SOLD DATE : 04/24/2020
Key Details
Sold Price $850,000
Property Type Single Family Home
Sub Type Single Family Detached
Listing Status Sold
Purchase Type For Sale
Square Footage 2,861 sqft
Price per Sqft $297
MLS Listing ID 832022
Sold Date 04/24/20
Style Main Level Entry with Lower/Upper Lvl(s)
Bedrooms 4
Rental Info Unrestricted
Year Built 2016
Annual Tax Amount $4,495
Tax Year 2019
Lot Size 4,791 Sqft
Acres 0.11
Property Description
As a former show home of this seaside community, this large 4-bed 4-bath ocean and mountain view home is loaded with all the extra options and features as well as stunning designer touches. The yard is fully fenced with oversized double car garage plus extra parking and both upper and lower patios are covered. Inside is all about modern open concept family-friendly design. High end touches in the kitchen include quartz countertops, ss appliances, pantry & wine fridge. Living room features gas fireplace with stone surround and the adjacent dining room brings all the spaces together, making it an ideal layout for living and entertaining. Upstairs all bedrooms are a good size with plenty of storage and large spa-like bathrooms. The lower-level has another bedroom and full bathroom and is fully finished and is a perfect rec room for the entire family. Located close to parks, trails, beaches, schools and shopping this gorgeous home offers it all.
Location
Province BC
County Capital Regional District
Area Co Royal Bay
Direction West
Rooms
Basement Finished, Walk-Out Access
Kitchen 1
Interior
Interior Features Closet Organizer, Eating Area, Soaker Tub
Heating Forced Air, Natural Gas
Cooling Air Conditioning
Flooring Carpet, Tile, Wood
Fireplaces Type Gas, Living Room
Equipment Electric Garage Door Opener
Window Features Blinds,Vinyl Frames,Window Coverings
Appliance Dishwasher, F/S/W/D, Microwave, Oven/Range Gas, Range Hood
Laundry In House
Exterior
Exterior Feature Balcony/Patio, Fencing: Partial, Sprinkler System
Garage Spaces 2.0
View Y/N 1
View City, Water
Roof Type Asphalt Shingle
Total Parking Spaces 2
Building
Lot Description Rectangular Lot
Building Description Cement Fibre,Frame Wood,Insulation: Ceiling,Insulation: Walls,Stone,Stucco, Main Level Entry with Lower/Upper Lvl(s)
Faces West
Foundation Poured Concrete
Sewer Sewer To Lot
Water Municipal
Architectural Style Arts & Crafts
Structure Type Cement Fibre,Frame Wood,Insulation: Ceiling,Insulation: Walls,Stone,Stucco
Others
Tax ID 029-776-660
Ownership Freehold
Acceptable Financing Purchaser To Finance
Listing Terms Purchaser To Finance
Pets Allowed Aquariums, Birds, Cats, Caged Mammals, Dogs
Read Less Info
Want to know what your home might be worth? Contact us for a FREE valuation!

Our team is ready to help you sell your home for the highest possible price ASAP
Bought with Newport Realty Ltd.


