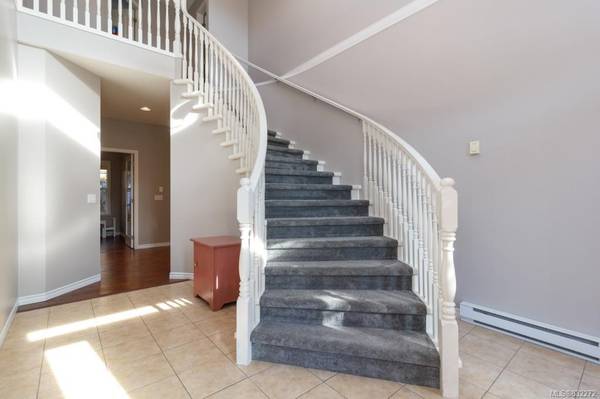$810,000
For more information regarding the value of a property, please contact us for a free consultation.
4 Beds
3 Baths
2,470 SqFt
SOLD DATE : 04/20/2020
Key Details
Sold Price $810,000
Property Type Single Family Home
Sub Type Single Family Detached
Listing Status Sold
Purchase Type For Sale
Square Footage 2,470 sqft
Price per Sqft $327
MLS Listing ID 832272
Sold Date 04/20/20
Style Main Level Entry with Upper Level(s)
Bedrooms 4
Rental Info Unrestricted
Year Built 2004
Annual Tax Amount $3,740
Tax Year 2019
Lot Size 4,791 Sqft
Acres 0.11
Property Description
Privately situated at the end of a cul-de-sac, this quality built 4 bed + den, 3 bath home offers nearly 2,500 sq/ft of thoughtful design. Be welcomed through the spacious tiled entrance w/ it's soaring 18 ft ceiling & feature curved staircase. The main level offers open concept design w/ generous room dimensions, over-sized windows & natural light flooding throughout. The gourmet kitchen w/ stone counters, custom cabinetry & SS appliances includes a massive center island for casual dining & entertaining. Adjoining the dining area is a cozy sitting space & French doors opening out to the private back yard. The living room features a gas f/p & plenty of room to gather w/ family & friends. Upstairs, 4 bedrooms including a master suite w/ walk-in closet, 5-piece ensuite & gas f/p. Recent interior/exterior paint, custom closet organizers, new carpet & ductless mini-spit heat pump for efficient climate control. Private setting out back including patios, level lawn & native vegetation.
Location
Province BC
County Capital Regional District
Area La Bear Mountain
Direction Southeast
Rooms
Other Rooms Storage Shed
Kitchen 1
Interior
Interior Features Cathedral Entry, Closet Organizer, Dining/Living Combo, Eating Area, French Doors, Storage, Soaker Tub, Winding Staircase
Heating Baseboard, Electric, Heat Pump, Natural Gas, Radiant Floor
Cooling Air Conditioning
Flooring Carpet, Laminate, Linoleum, Tile
Fireplaces Number 2
Fireplaces Type Gas, Living Room, Master Bedroom
Equipment Central Vacuum, Electric Garage Door Opener
Fireplace 1
Window Features Blinds,Insulated Windows,Screens,Vinyl Frames
Laundry In House
Exterior
Exterior Feature Balcony/Patio, Fencing: Partial
Garage Spaces 2.0
Utilities Available Cable To Lot, Compost, Electricity To Lot, Garbage, Natural Gas To Lot, Phone To Lot, Recycling, Underground Utilities
View Y/N 1
View Mountain(s)
Roof Type Fibreglass Shingle
Handicap Access Ground Level Main Floor, No Step Entrance
Parking Type Attached, Driveway, Garage Double, Guest
Total Parking Spaces 4
Building
Lot Description Cul-de-sac, Cleared, Irregular Lot, Level, Near Golf Course, Private, Serviced
Building Description Cement Fibre,Insulation: Ceiling,Insulation: Walls,Stone,Wood, Main Level Entry with Upper Level(s)
Faces Southeast
Foundation Slab
Sewer Sewer To Lot
Water Municipal, To Lot
Architectural Style Arts & Crafts
Additional Building None
Structure Type Cement Fibre,Insulation: Ceiling,Insulation: Walls,Stone,Wood
Others
Restrictions ALR: No,Building Scheme
Tax ID 025-686-623
Ownership Freehold
Acceptable Financing Purchaser To Finance
Listing Terms Purchaser To Finance
Pets Description Aquariums, Birds, Cats, Caged Mammals, Dogs
Read Less Info
Want to know what your home might be worth? Contact us for a FREE valuation!

Our team is ready to help you sell your home for the highest possible price ASAP
Bought with Royal LePage Coast Capital - Oak Bay








