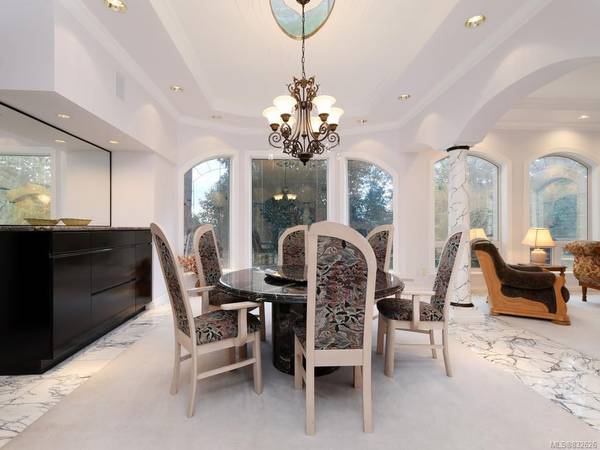$1,170,000
For more information regarding the value of a property, please contact us for a free consultation.
5 Beds
5 Baths
5,723 SqFt
SOLD DATE : 04/02/2020
Key Details
Sold Price $1,170,000
Property Type Single Family Home
Sub Type Single Family Detached
Listing Status Sold
Purchase Type For Sale
Square Footage 5,723 sqft
Price per Sqft $204
MLS Listing ID 832626
Sold Date 04/02/20
Style Main Level Entry with Lower/Upper Lvl(s)
Bedrooms 5
Rental Info Unrestricted
Year Built 1994
Annual Tax Amount $5,031
Tax Year 2019
Lot Size 0.360 Acres
Acres 0.36
Property Description
Dean Park Executive living! Perched atop of a large .3 acre lot this magnificent home has everything luxury demands & all that you want. Walk through the grand entrance with 19' ceilings, lustrous marble floors & a curved floating staircase complete with rod iron handrails. The home exudes elegance and class, built for entertaining. The separate living room with its own fireplace is a nice preamble to the formal dining room that overlooks a picturesque greenspace. The home is well laid out for entertaining & separate enough for guests to mill about. The custom kitchen has large windows and skylights making it bright and airy, complete with sub-zero appliances & granite countertops its a chef's dream. The upper master suite has its own private deck, 2 way fireplace & a spa inspired ensuite with big windows overlooking the distant farm-fields. The basement features a ready made in-law or nanny suite as well as a massive garage. This home must be seen to be appreciated. Floorplans online!
Location
Province BC
County Capital Regional District
Area Ns Dean Park
Direction West
Rooms
Basement Walk-Out Access
Main Level Bedrooms 1
Kitchen 2
Interior
Interior Features Bar, Breakfast Nook, Closet Organizer, Dining/Living Combo, Eating Area, French Doors, Jetted Tub, Soaker Tub, Vaulted Ceiling(s)
Heating Electric, Heat Pump, Natural Gas, Radiant Floor
Flooring Carpet, Tile, Wood
Fireplaces Number 3
Fireplaces Type Family Room, Gas, Living Room, Master Bedroom
Equipment Central Vacuum Roughed-In
Fireplace 1
Window Features Blinds,Skylight(s)
Laundry In House
Exterior
Exterior Feature Balcony/Patio
Garage Spaces 4.0
View Y/N 1
View Mountain(s), Valley, Water
Roof Type Asphalt Torch On,Tile
Parking Type Attached, Driveway, Garage Quad+
Total Parking Spaces 4
Building
Lot Description Irregular Lot, Private, Sloping, Serviced, Wooded Lot
Building Description Frame Wood,Insulation: Ceiling,Stucco, Main Level Entry with Lower/Upper Lvl(s)
Faces West
Foundation Poured Concrete
Sewer Sewer To Lot
Water Municipal
Additional Building Exists
Structure Type Frame Wood,Insulation: Ceiling,Stucco
Others
Restrictions Building Scheme
Tax ID 007-506-589
Ownership Freehold
Pets Description Aquariums, Birds, Cats, Caged Mammals, Dogs
Read Less Info
Want to know what your home might be worth? Contact us for a FREE valuation!

Our team is ready to help you sell your home for the highest possible price ASAP
Bought with Unrepresented Buyer Pseudo-Office








