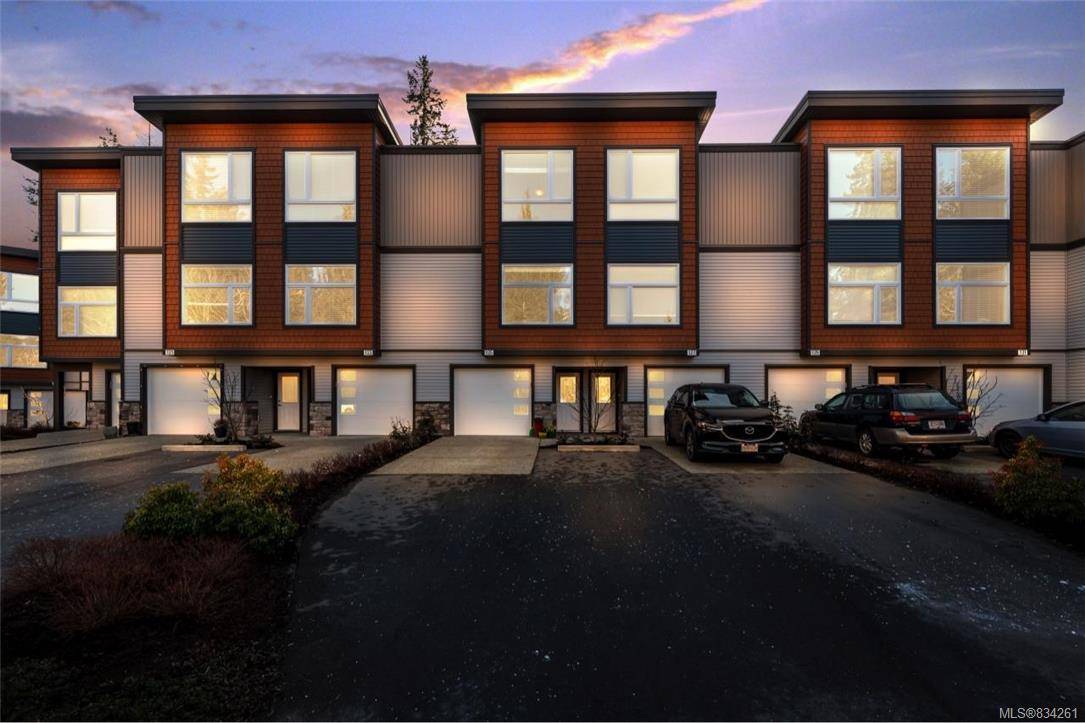$464,500
For more information regarding the value of a property, please contact us for a free consultation.
2 Beds
3 Baths
1,254 SqFt
SOLD DATE : 04/16/2020
Key Details
Sold Price $464,500
Property Type Townhouse
Sub Type Row/Townhouse
Listing Status Sold
Purchase Type For Sale
Square Footage 1,254 sqft
Price per Sqft $370
MLS Listing ID 834261
Sold Date 04/16/20
Style Main Level Entry with Upper Level(s)
Bedrooms 2
HOA Fees $179/mo
Rental Info Unrestricted
Year Built 2017
Annual Tax Amount $2,155
Tax Year 2019
Lot Size 1,306 Sqft
Acres 0.03
Property Description
Open House Feb 28, 11 am -12:30 Nearly New Townhome In Prestigious Happy Valley Estates. Adjacent to the Olympic View Golf Course, steps to Willing Park & the Galloping Goose. Quality 2 bedrooms, 3 bathroom Featuring an open concept main floor with electric fireplace, quartz countertops, gas range, and stainless steel appliances as well as a sizable deck off the kitchen with natural gas BBQ outlet. Upstairs is the master bedroom with his and her closets, ensuite and the second bedroom. Other features include a ductless mini-split heat pump and air conditioning, gas hot water tank, lots of closets for storage, double garages Balance of 2/5/10 year warranty included.
Location
Province BC
County Capital Regional District
Area La Happy Valley
Direction Northwest
Rooms
Kitchen 1
Interior
Interior Features Closet Organizer, Dining/Living Combo
Heating Baseboard, Electric, Heat Pump, Natural Gas
Cooling Air Conditioning
Flooring Carpet, Laminate
Fireplaces Number 1
Fireplaces Type Electric, Living Room
Fireplace 1
Window Features Blinds
Laundry In Unit
Exterior
Exterior Feature Balcony/Patio, Sprinkler System
Garage Spaces 2.0
Utilities Available Cable To Lot, Electricity To Lot, Garbage, Natural Gas To Lot, Phone To Lot, Recycling
Amenities Available Common Area
View Y/N 1
View Valley
Roof Type Asphalt Torch On
Parking Type Garage Double
Total Parking Spaces 11
Building
Lot Description Near Golf Course, Rectangular Lot
Building Description Frame Wood,Vinyl Siding, Main Level Entry with Upper Level(s)
Faces Northwest
Story 3
Foundation Slab
Sewer Sewer To Lot
Water Municipal, To Lot
Architectural Style West Coast
Structure Type Frame Wood,Vinyl Siding
Others
HOA Fee Include Insurance,Maintenance Grounds,Maintenance Structure,Water
Tax ID 030-318-602
Ownership Freehold/Strata
Pets Description Aquariums, Birds, Cats, Caged Mammals, Dogs
Read Less Info
Want to know what your home might be worth? Contact us for a FREE valuation!

Our team is ready to help you sell your home for the highest possible price ASAP
Bought with Macdonald Realty Victoria








