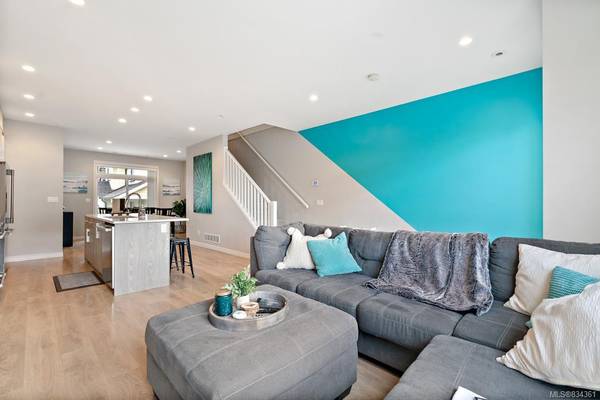$560,000
For more information regarding the value of a property, please contact us for a free consultation.
4 Beds
4 Baths
1,732 SqFt
SOLD DATE : 04/27/2020
Key Details
Sold Price $560,000
Property Type Townhouse
Sub Type Row/Townhouse
Listing Status Sold
Purchase Type For Sale
Square Footage 1,732 sqft
Price per Sqft $323
MLS Listing ID 834361
Sold Date 04/27/20
Style Main Level Entry with Upper Level(s)
Bedrooms 4
HOA Fees $135/mo
Rental Info Unrestricted
Year Built 2016
Annual Tax Amount $2,390
Tax Year 2019
Lot Size 2,178 Sqft
Acres 0.05
Property Description
Beautiful high end 2016 built townhome located close to all amenities! This 4 bedroom and 4 bathroom spacious home has over 1700sqft of living space with room for the entire family. You will love the open concept design and high end finishings throughout. Soaring vaulted ceilings and large windows flood every room in the home with natural light. The location can't be beat with easy highway access to Victoria or up island and walking distance to restaurants, shopping, playgrounds, trails and Florence Lake. You will love the sunny balcony, walk out patio and fully fenced yard. Parking for 3 vehicles on site. Natural gas heating and air conditioning keep comfort levels high and expenses low year round. The majority of the new home warranty is still in place, and you receive the benefit of not having to pay any GST on your purchase! All photos, 3D virtual tour, video and floorplan can be viewed at http://sites.listvt.com/907whirlawaycrescent
Location
Province BC
County Capital Regional District
Area La Florence Lake
Direction South
Rooms
Kitchen 1
Interior
Interior Features Closet Organizer, Eating Area, Storage, Soaker Tub, Vaulted Ceiling(s)
Heating Baseboard, Electric, Forced Air, Natural Gas
Cooling Air Conditioning
Flooring Carpet, Laminate, Tile
Fireplaces Type Electric, Living Room
Equipment Electric Garage Door Opener
Window Features Blinds,Screens
Appliance Dryer, Dishwasher, Microwave, Oven/Range Gas, Range Hood, Refrigerator, Washer
Laundry In House, In Unit
Exterior
Garage Spaces 1.0
Roof Type Fibreglass Shingle
Parking Type Attached, Driveway, Garage
Total Parking Spaces 3
Building
Lot Description Rectangular Lot
Building Description Wood, Main Level Entry with Upper Level(s)
Faces South
Story 3
Foundation Poured Concrete
Sewer Sewer To Lot
Water Municipal
Structure Type Wood
Others
HOA Fee Include Insurance,Maintenance Grounds,Maintenance Structure,Sewer,Water
Tax ID 029-893-941
Ownership Freehold/Strata
Acceptable Financing Purchaser To Finance
Listing Terms Purchaser To Finance
Pets Description Aquariums, Birds, Cats, Caged Mammals, Dogs
Read Less Info
Want to know what your home might be worth? Contact us for a FREE valuation!

Our team is ready to help you sell your home for the highest possible price ASAP
Bought with Fair Realty








