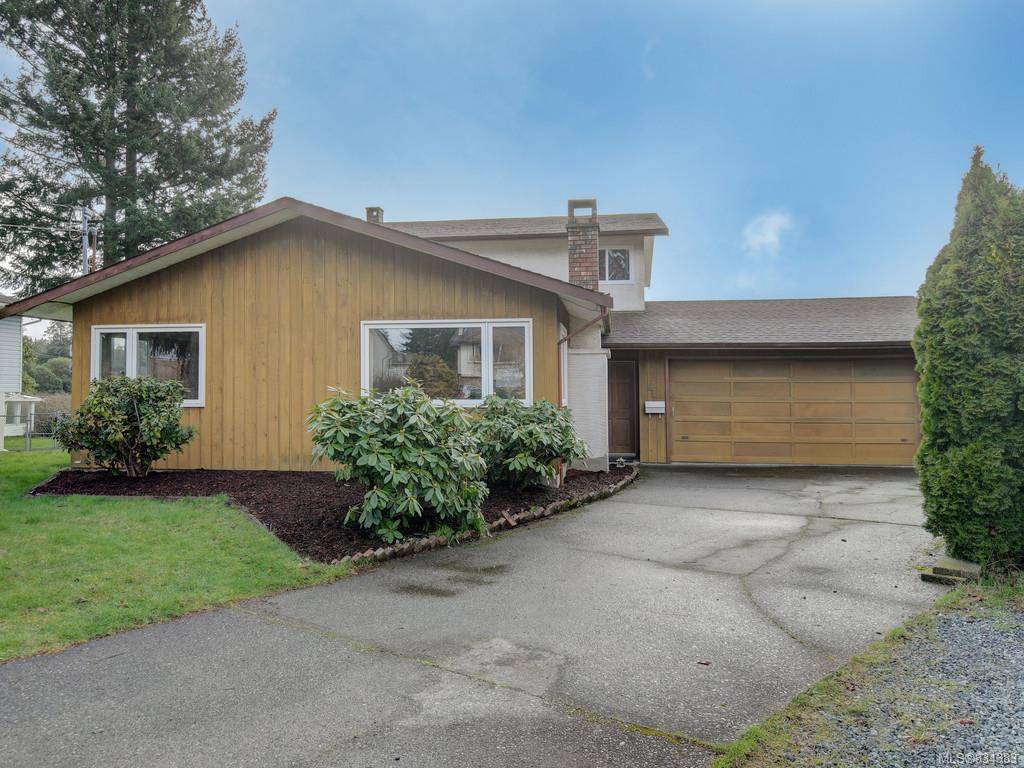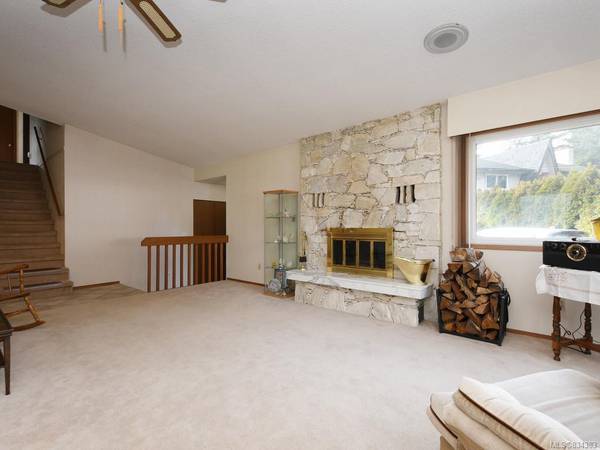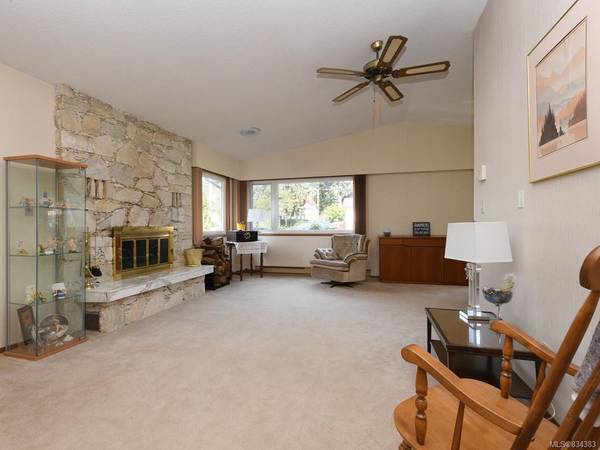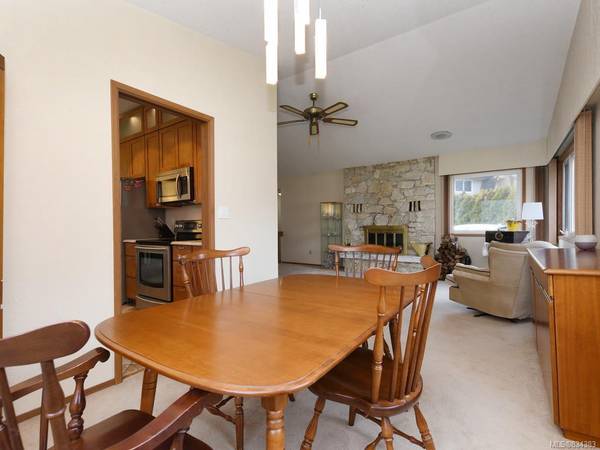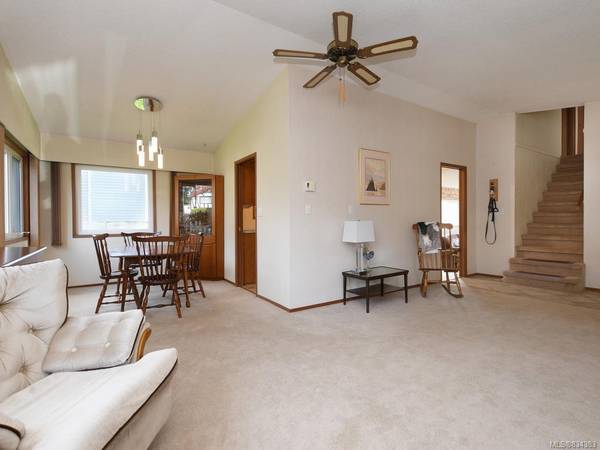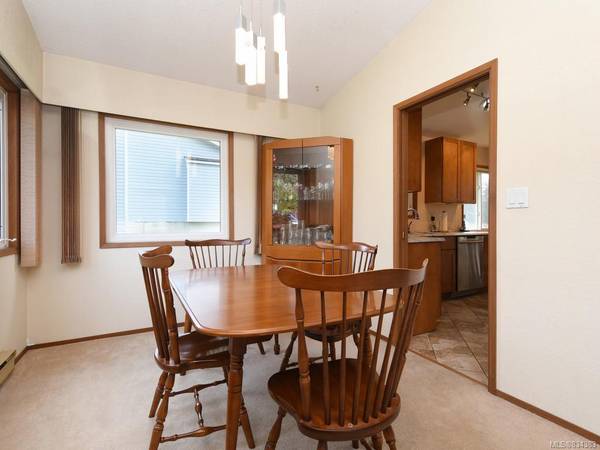$648,000
For more information regarding the value of a property, please contact us for a free consultation.
3 Beds
3 Baths
1,830 SqFt
SOLD DATE : 04/16/2020
Key Details
Sold Price $648,000
Property Type Single Family Home
Sub Type Single Family Detached
Listing Status Sold
Purchase Type For Sale
Square Footage 1,830 sqft
Price per Sqft $354
MLS Listing ID 834383
Sold Date 04/16/20
Style Main Level Entry with Upper Level(s)
Bedrooms 3
Rental Info Unrestricted
Year Built 1980
Annual Tax Amount $3,266
Tax Year 2019
Lot Size 7,840 Sqft
Acres 0.18
Property Description
IDEAL family home! Make it yours! Outstanding 3 bed, 3 bath classic Colwood home situated at the end of a quiet, family-friendly cul-de-sac, where everyone knows your name. Well maintained, the main floor features an updated kitchen leading to spacious, sunny family room with gas stove that can heat the entire home, generous L-shaped dining/living area with wood buring fireplace, separate laundry with an added bonus of a great child play room; a perfect place for the kids/teens to gather. The incredible floor plan has all bedrooms & 4 pc bath on the upper level including the generous Master with walk-in closet and 3 pc ensuite. Efficient gas hot water tank. Enjoy the outdoors from the southwest facing, extensive patio overlooking a fully fenced, level backyard with shed. The kids can play all day! Big double garage. Lots of parking. A convenient location within walking distance to schools, major shopping, restaurants & all amenities.
Location
Province BC
County Capital Regional District
Area Co Wishart North
Zoning R1
Direction North
Rooms
Other Rooms Storage Shed
Kitchen 1
Interior
Interior Features Ceiling Fan(s), Dining/Living Combo, Storage, Vaulted Ceiling(s)
Heating Baseboard, Electric, Natural Gas, Other
Flooring Carpet, Tile
Fireplaces Number 1
Fireplaces Type Family Room, Gas, Living Room, Wood Burning, Wood Stove
Fireplace 1
Window Features Blinds,Vinyl Frames,Window Coverings
Appliance Dryer, Dishwasher, Microwave, Oven/Range Electric, Range Hood, Refrigerator, Washer
Laundry In House
Exterior
Exterior Feature Balcony/Patio, Fencing: Full
Garage Spaces 2.0
Roof Type Asphalt Shingle
Total Parking Spaces 4
Building
Lot Description Cul-de-sac, Irregular Lot, Level, Private, Serviced
Building Description Frame Wood,Insulation: Ceiling,Insulation: Walls,Stucco,Wood, Main Level Entry with Upper Level(s)
Faces North
Foundation Slab
Sewer Septic System
Water Municipal
Structure Type Frame Wood,Insulation: Ceiling,Insulation: Walls,Stucco,Wood
Others
Tax ID 002-681-587
Ownership Freehold
Acceptable Financing Purchaser To Finance
Listing Terms Purchaser To Finance
Pets Allowed Aquariums, Birds, Cats, Caged Mammals, Dogs
Read Less Info
Want to know what your home might be worth? Contact us for a FREE valuation!

Our team is ready to help you sell your home for the highest possible price ASAP
Bought with RE/MAX Camosun


