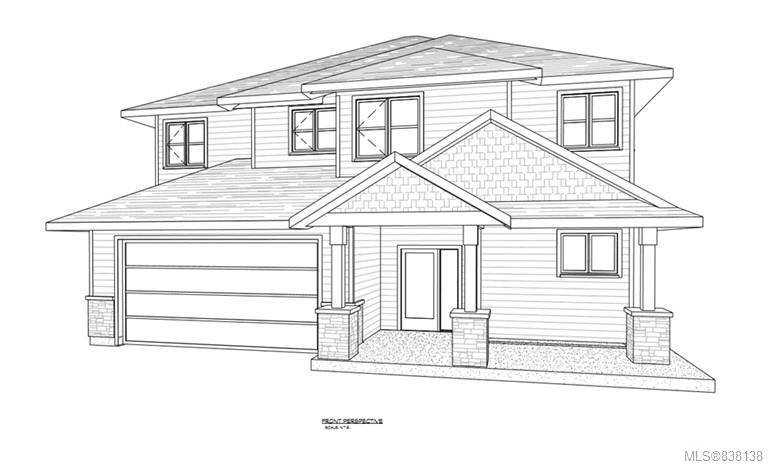$750,000
For more information regarding the value of a property, please contact us for a free consultation.
4 Beds
4 Baths
2,894 SqFt
SOLD DATE : 09/30/2020
Key Details
Sold Price $750,000
Property Type Single Family Home
Sub Type Single Family Detached
Listing Status Sold
Purchase Type For Sale
Square Footage 2,894 sqft
Price per Sqft $259
MLS Listing ID 838138
Sold Date 09/30/20
Style Ground Level Entry With Main Up
Bedrooms 4
Rental Info Unrestricted
Year Built 2020
Annual Tax Amount $1,605
Tax Year 2019
Lot Size 6,534 Sqft
Acres 0.15
Property Description
New Construction in West Ridge Trails- 3 bedrooms & media room main house Plus 1 bedrooms suite. Open concept floorplan featuring engineered hardwood floors, natural gas fireplace in living room. Kitchen with stainless steel appliances, quartz countertops and island. Access to partially covered deck off great room. Master suite with full ensuite including double sinks, quartz countertops, heated tile floor, soaker tub and separate shower. Full laundry room with countertop and cabinetry. Tankless hot water on demand & ductless heat pump. Spacious 1 bedroom suite on lower level with covered patio.
Location
Province BC
County Capital Regional District
Area Sk Broomhill
Direction Southeast
Rooms
Main Level Bedrooms 3
Kitchen 2
Interior
Interior Features Dining/Living Combo
Heating Baseboard, Electric, Heat Pump, Natural Gas
Cooling Air Conditioning
Flooring Carpet, Tile, Wood
Fireplaces Number 1
Fireplaces Type Gas, Living Room
Equipment Electric Garage Door Opener
Fireplace 1
Appliance Dishwasher, F/S/W/D
Laundry In House
Exterior
Exterior Feature Balcony/Patio
Garage Spaces 2.0
Utilities Available Cable To Lot, Compost, Electricity To Lot, Garbage, Natural Gas To Lot, Phone To Lot, Recycling, Underground Utilities
Roof Type Asphalt Shingle
Handicap Access Master Bedroom on Main
Parking Type Attached, Garage Double
Total Parking Spaces 2
Building
Lot Description Rectangular Lot
Building Description Cement Fibre,Frame Wood,Insulation: Ceiling,Insulation: Walls, Ground Level Entry With Main Up
Faces Southeast
Foundation Poured Concrete
Sewer Sewer To Lot
Water Municipal, To Lot
Additional Building Exists
Structure Type Cement Fibre,Frame Wood,Insulation: Ceiling,Insulation: Walls
Others
Tax ID 030-553-393
Ownership Freehold
Acceptable Financing Purchaser To Finance
Listing Terms Purchaser To Finance
Pets Description Aquariums, Birds, Cats, Caged Mammals, Dogs
Read Less Info
Want to know what your home might be worth? Contact us for a FREE valuation!

Our team is ready to help you sell your home for the highest possible price ASAP
Bought with Royal LePage Coast Capital - Chatterton



