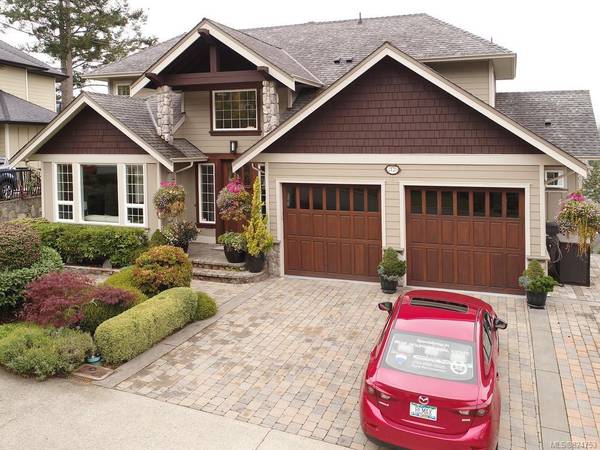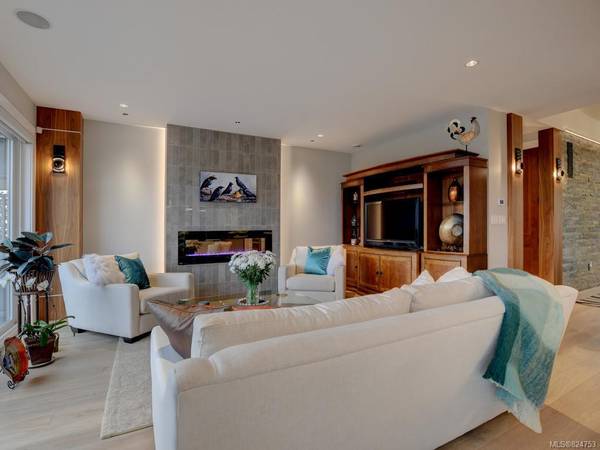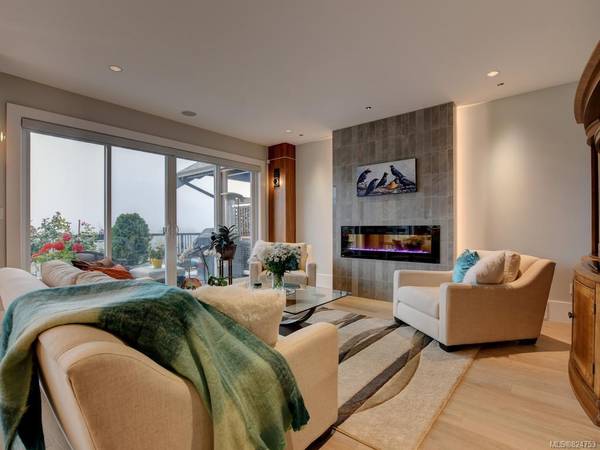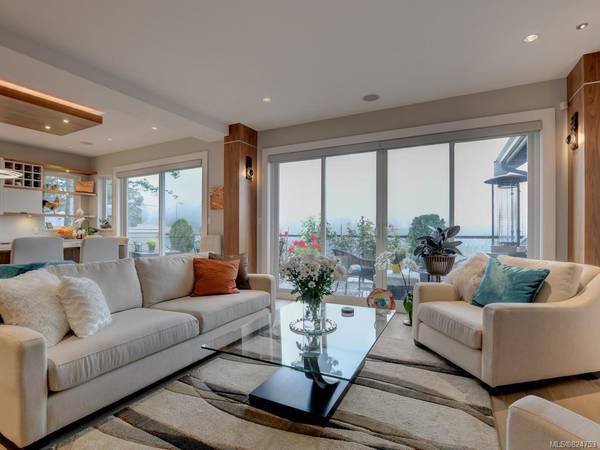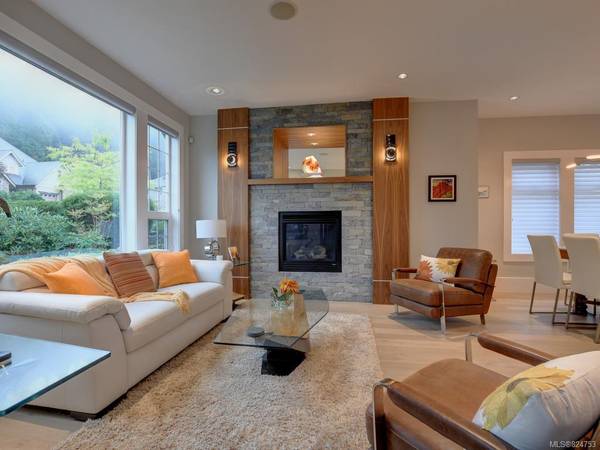$1,357,000
For more information regarding the value of a property, please contact us for a free consultation.
5 Beds
5 Baths
4,183 SqFt
SOLD DATE : 03/17/2020
Key Details
Sold Price $1,357,000
Property Type Single Family Home
Sub Type Single Family Detached
Listing Status Sold
Purchase Type For Sale
Square Footage 4,183 sqft
Price per Sqft $324
MLS Listing ID 824753
Sold Date 03/17/20
Style Main Level Entry with Lower/Upper Lvl(s)
Bedrooms 5
Rental Info Unrestricted
Year Built 2005
Annual Tax Amount $4,971
Tax Year 2019
Lot Size 6,969 Sqft
Acres 0.16
Property Description
Todd Halaburda & his designer Tracey from Spaciz Design created a phenomenal living space that was unrecognizable from the original design. In the words of the builder here is his description of the results. Nestled in a natural landscape of mountains & firs, this home is open-armed to the world around it after a well-executed renovation that reshaped an existing template into a vision that fits its owner. Three-way tactics that add to functionality & create spaciousness inc. enlarging doors & windows, removing walls to create seamless connections in the primary living space, installation of an eye grabbing floating open glass staircase that unites the kitchen, dining & front entry. Cohesive interior is now bathed in natural light, harmonizing the built-in walnut features, natural stone, wire- brushed oak flooring, & other calming color tones. The kitchen’s granite waterfall island stands as a sentinel to the new contemporary masterpiece.
Location
Province BC
County Capital Regional District
Area La Bear Mountain
Direction East
Rooms
Basement Crawl Space, Finished, Walk-Out Access
Main Level Bedrooms 1
Kitchen 2
Interior
Interior Features Bar, Ceiling Fan(s), Closet Organizer, Dining/Living Combo, Eating Area, Storage, Sauna, Vaulted Ceiling(s), Wine Storage
Heating Baseboard, Electric, Forced Air, Heat Pump, Natural Gas
Cooling Air Conditioning
Flooring Carpet, Tile, Wood
Fireplaces Number 2
Fireplaces Type Electric, Gas
Equipment Central Vacuum, Electric Garage Door Opener, Security System
Fireplace 1
Window Features Blinds,Insulated Windows,Screens,Vinyl Frames
Appliance Dryer, Dishwasher, F/S/W/D, Garburator, Hot Tub, Microwave, Oven/Range Electric, Oven/Range Gas, Range Hood
Laundry In House
Exterior
Exterior Feature Awning(s), Balcony/Patio, Fencing: Partial, Sprinkler System
Garage Spaces 2.0
View Y/N 1
View Mountain(s), Valley
Roof Type Asphalt Shingle
Handicap Access Wheelchair Friendly
Parking Type Attached, Driveway, Garage Double
Total Parking Spaces 2
Building
Lot Description Near Golf Course, Rectangular Lot
Building Description Brick,Cement Fibre,Insulation: Ceiling,Insulation: Walls, Main Level Entry with Lower/Upper Lvl(s)
Faces East
Foundation Poured Concrete
Sewer Sewer To Lot
Water Municipal
Architectural Style West Coast
Structure Type Brick,Cement Fibre,Insulation: Ceiling,Insulation: Walls
Others
Tax ID 025-945-351
Ownership Freehold
Pets Description Aquariums, Birds, Cats, Caged Mammals, Dogs
Read Less Info
Want to know what your home might be worth? Contact us for a FREE valuation!

Our team is ready to help you sell your home for the highest possible price ASAP
Bought with Pemberton Holmes Ltd. - Oak Bay




