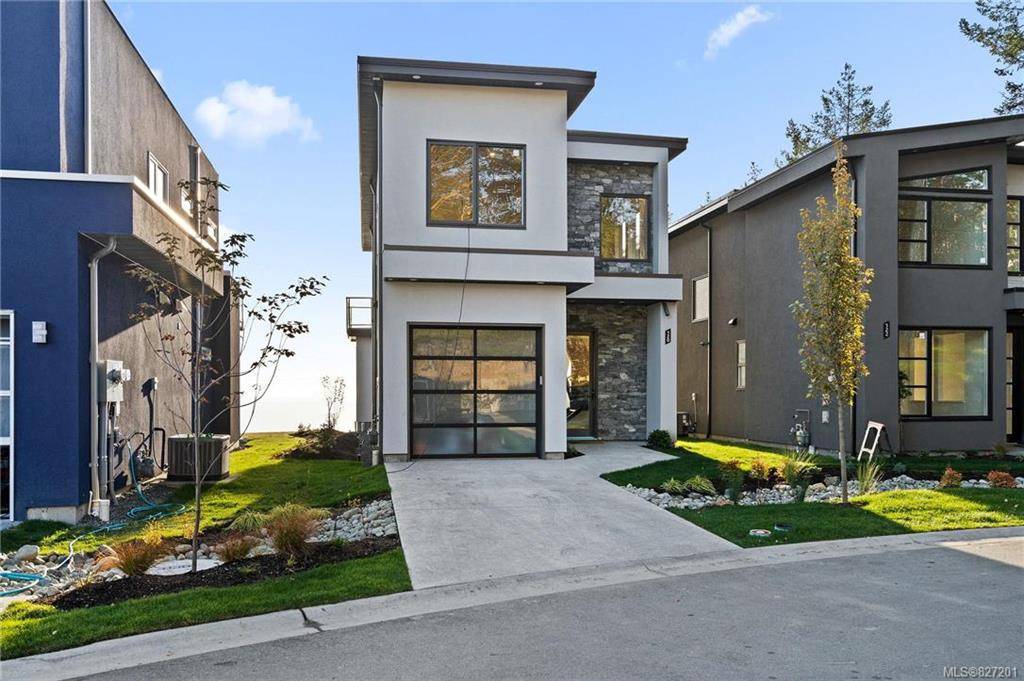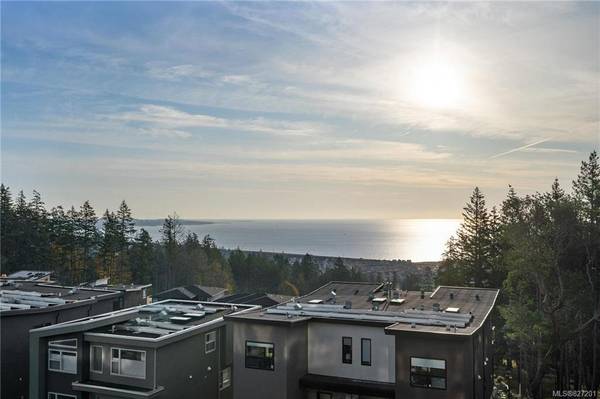$780,000
For more information regarding the value of a property, please contact us for a free consultation.
3 Beds
3 Baths
1,879 SqFt
SOLD DATE : 03/09/2020
Key Details
Sold Price $780,000
Property Type Townhouse
Sub Type Row/Townhouse
Listing Status Sold
Purchase Type For Sale
Square Footage 1,879 sqft
Price per Sqft $415
MLS Listing ID 827201
Sold Date 03/09/20
Style Main Level Entry with Upper Level(s)
Bedrooms 3
HOA Fees $343/mo
Rental Info Unrestricted
Year Built 2019
Annual Tax Amount $1,234
Tax Year 2019
Property Description
Ocean views (unobstructed) surrounded by majestic trees with views of the Olympic mountains and the Strait of Juan de Fuca, this stunning Solar Panel town home lends to Minimal-Maintenance Living so you can actually enjoy living life! Proudly built by BC Alta Developments, this home features modern design & quality craftsmanship: Gourmet Chef's kitchen w GE Monogram appliances, quartz counter tops, contrasting island base w lots of storage, tile back-splash & luxurious wood cabinetry. Main flr has cathedral entrance & over-sized windows, wide plank wood floors, custom lighting & walk-out to patio. Wood stairs w glass panel railing; Master suite with luxury ensuite & views of ocean, glass walk-in shower, free standing soaker tub with waterfall filler, radiant flr & floating cabinets w quartz & dual sinks. Home has driveway + attached garage & additional designated spot, irrigation system, mechanical room, new home warranty. "We love how bright this home is with natural light".
Location
Province BC
County Capital Regional District
Area Co Royal Bay
Direction West
Rooms
Kitchen 1
Interior
Interior Features Cathedral Entry, Closet Organizer, Dining/Living Combo, Eating Area, Soaker Tub, Vaulted Ceiling(s)
Heating Electric, Forced Air, Heat Pump, Radiant Floor, Solar
Cooling Air Conditioning
Flooring Carpet, Tile, Wood
Fireplaces Type Other
Equipment Central Vacuum Roughed-In
Appliance Built-in Range, Dryer, Dishwasher, Microwave, Oven Built-In, Range Hood, Refrigerator, Washer
Laundry In House
Exterior
Exterior Feature Balcony/Patio, Sprinkler System
Garage Spaces 1.0
Amenities Available Street Lighting
Waterfront 1
Waterfront Description Ocean
View Y/N 1
View City, Mountain(s), Water
Roof Type Asphalt Torch On
Handicap Access Ground Level Main Floor, No Step Entrance
Parking Type Attached, Garage
Total Parking Spaces 4
Building
Lot Description Irregular Lot
Building Description Block,Stucco, Main Level Entry with Upper Level(s)
Faces West
Story 2
Foundation Poured Concrete
Sewer Sewer To Lot
Water Municipal
Architectural Style California
Structure Type Block,Stucco
Others
HOA Fee Include See Remarks
Tax ID 030-877-458
Ownership Freehold/Strata
Pets Description Aquariums, Birds, Cats, Caged Mammals, Dogs
Read Less Info
Want to know what your home might be worth? Contact us for a FREE valuation!

Our team is ready to help you sell your home for the highest possible price ASAP
Bought with Engel & Volkers Vancouver Island








