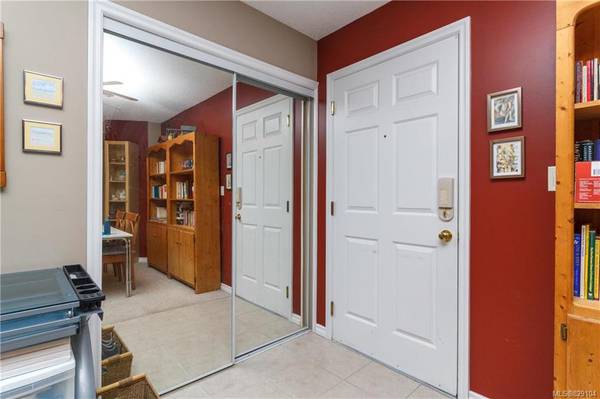$395,000
For more information regarding the value of a property, please contact us for a free consultation.
2 Beds
2 Baths
997 SqFt
SOLD DATE : 03/03/2020
Key Details
Sold Price $395,000
Property Type Condo
Sub Type Condo Apartment
Listing Status Sold
Purchase Type For Sale
Square Footage 997 sqft
Price per Sqft $396
MLS Listing ID 829104
Sold Date 03/03/20
Style Condo
Bedrooms 2
HOA Fees $273/mo
Rental Info Unrestricted
Year Built 2004
Annual Tax Amount $1,767
Tax Year 2019
Lot Size 871 Sqft
Acres 0.02
Property Description
Wake up to SUNRISE & BIRD SONG in this East-facing tucked off main road 2 bed, 2 bath condo! A bright TOP FLOOR CORNER unit w/ a quiet SERENE outlook. The dining room is perfect for family dinners/entertaining & features counter island seating to the kitchen & a pantry (the Ikea metal shelves can stay). The open-concept SPACIOUS main rooms are wired for surround SOUND. The COVERED balcony (w/ BBQ included), can be entered through the living room & bedrooms, is a quiet retreat facing onto lovely MAJESTIC fir trees. KING SIZE BED will easily fit in the master, & ensuite bathroom. Enjoy the COZY electric FP & see the STARS and night sky through the SKYLIGHT. Underground parking space & extra parking for guests & lots of in-suite storage plus separate storage locker. Dogs & cats, full rentals & BBQ are all allowed. This unit is within walking distance to stores, libraries, coffee shops, restaurants, nature parks, lakes, ocean, transit & downtown! BEST UNIT IN THE BUILDING.
Location
Province BC
County Capital Regional District
Area La Langford Proper
Direction East
Rooms
Main Level Bedrooms 2
Kitchen 1
Interior
Interior Features Ceiling Fan(s), Controlled Entry, Eating Area, Storage
Heating Baseboard, Electric
Flooring Carpet, Linoleum
Fireplaces Number 1
Fireplaces Type Electric, Living Room
Fireplace 1
Window Features Blinds,Skylight(s),Window Coverings
Appliance Dishwasher, F/S/W/D
Laundry In Unit
Exterior
Exterior Feature Balcony/Patio
Amenities Available Elevator(s)
Roof Type Fibreglass Shingle
Handicap Access Master Bedroom on Main, Wheelchair Friendly
Parking Type Underground
Total Parking Spaces 1
Building
Lot Description Cul-de-sac, Corner, Private, Rectangular Lot, Wooded Lot
Building Description Cement Fibre,Wood, Condo
Faces East
Story 4
Foundation Poured Concrete
Sewer Sewer To Lot
Water Municipal
Structure Type Cement Fibre,Wood
Others
HOA Fee Include Garbage Removal,Insurance,Maintenance Grounds,Property Management,Water
Tax ID 026-092-778
Ownership Freehold/Strata
Pets Description Cats, Dogs
Read Less Info
Want to know what your home might be worth? Contact us for a FREE valuation!

Our team is ready to help you sell your home for the highest possible price ASAP
Bought with Pemberton Holmes - Cloverdale








