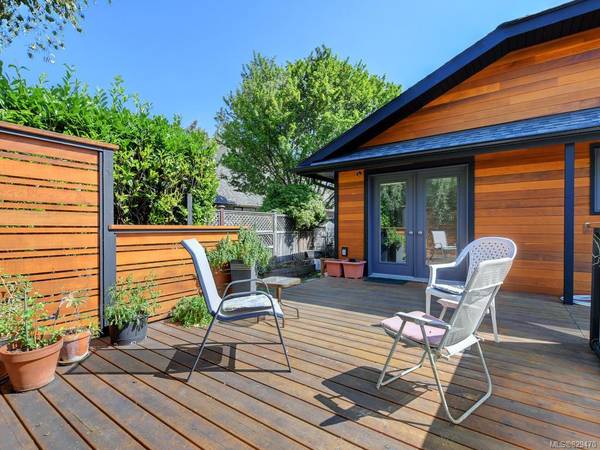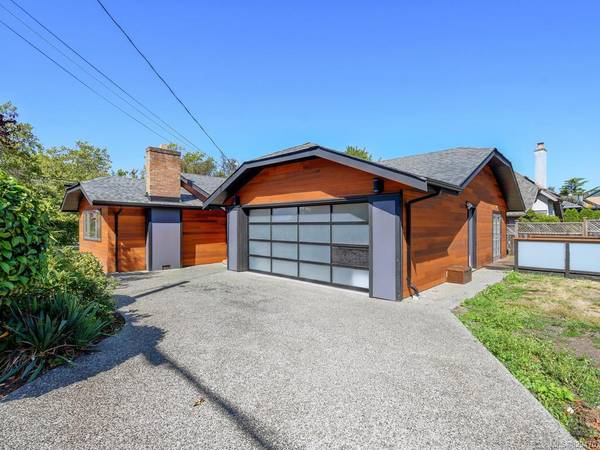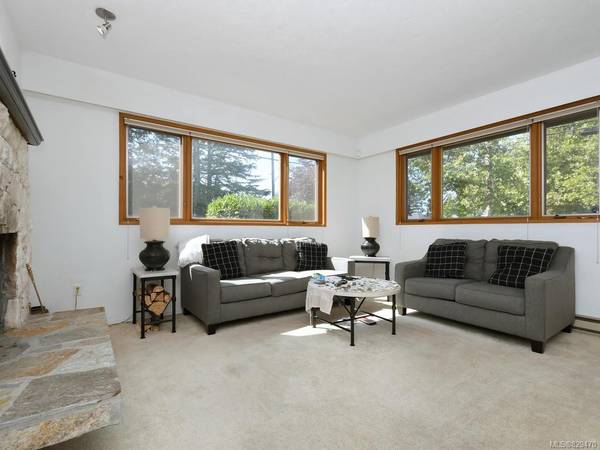$851,000
For more information regarding the value of a property, please contact us for a free consultation.
3 Beds
2 Baths
1,389 SqFt
SOLD DATE : 03/13/2020
Key Details
Sold Price $851,000
Property Type Single Family Home
Sub Type Single Family Detached
Listing Status Sold
Purchase Type For Sale
Square Footage 1,389 sqft
Price per Sqft $612
MLS Listing ID 829470
Sold Date 03/13/20
Style Rancher
Bedrooms 3
Rental Info Unrestricted
Year Built 1985
Annual Tax Amount $5,482
Tax Year 2019
Lot Size 6,969 Sqft
Acres 0.16
Lot Dimensions 102 ft wide x 68 ft deep
Property Description
Centrally located in the desirable Gonzales Neighbourhood adjacent Abakhazi Gardens on the Oak Bay Border. This 1985 Home rests on a 6,878 square foot lot and features: No Step Entry with desirable One Level Living, 3 Bedrooms and 2 full Baths, updated exterior with Cedar siding, walk score of 59, R1-G Zoning that will allow for the addition of a Garden Suite, Wood Burning Fireplace, Newer Roof, 2 Big Decks for outdoor living and a Double Car Garage. So convenient with the Fairfield Shopping Centre, Oak Bay Village, Ocean and quality schools all close by. Priced a whopping - $250,100 below the assessed value this property offers tremendous value for those who are prepared to do some interior updates and reap the rewards.
Location
Province BC
County Capital Regional District
Area Vi Fairfield East
Zoning R1-G
Direction South
Rooms
Main Level Bedrooms 3
Kitchen 1
Interior
Interior Features Closet Organizer, Eating Area
Heating Baseboard, Electric
Fireplaces Number 1
Fireplaces Type Living Room, Wood Burning
Fireplace 1
Window Features Insulated Windows
Laundry In House
Exterior
Exterior Feature Balcony/Patio
Garage Spaces 2.0
Roof Type Fibreglass Shingle
Handicap Access Ground Level Main Floor, Master Bedroom on Main, No Step Entrance, Wheelchair Friendly
Parking Type Attached, Driveway, Garage Double, RV Access/Parking
Total Parking Spaces 2
Building
Lot Description Corner, Level, Near Golf Course, Private, Rectangular Lot
Building Description Frame Wood,Insulation: Ceiling,Insulation: Walls,Wood, Rancher
Faces South
Foundation Poured Concrete, Slab
Sewer Sewer To Lot
Water Municipal
Architectural Style West Coast
Structure Type Frame Wood,Insulation: Ceiling,Insulation: Walls,Wood
Others
Tax ID 000-050-121
Ownership Freehold
Pets Description Aquariums, Birds, Cats, Caged Mammals, Dogs
Read Less Info
Want to know what your home might be worth? Contact us for a FREE valuation!

Our team is ready to help you sell your home for the highest possible price ASAP
Bought with Newport Realty Ltd.








