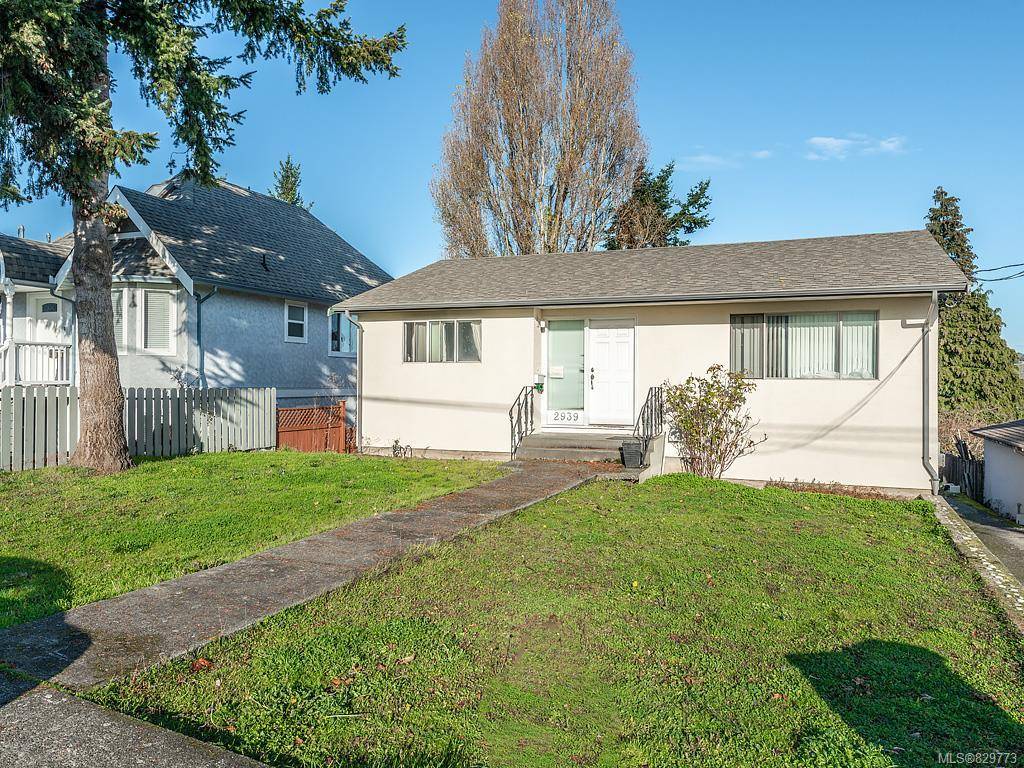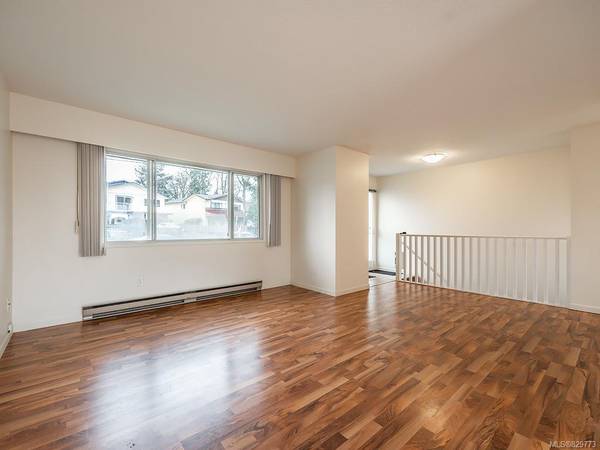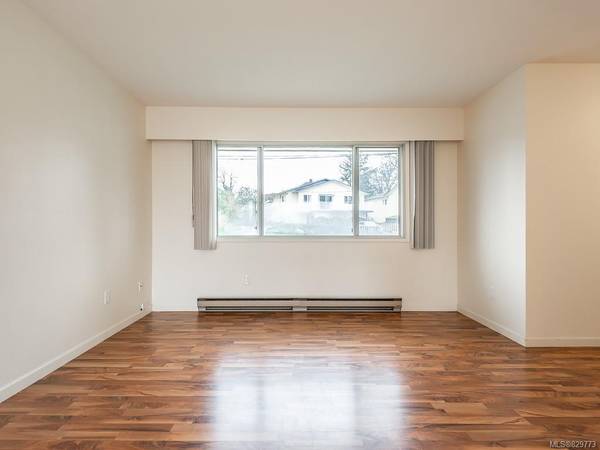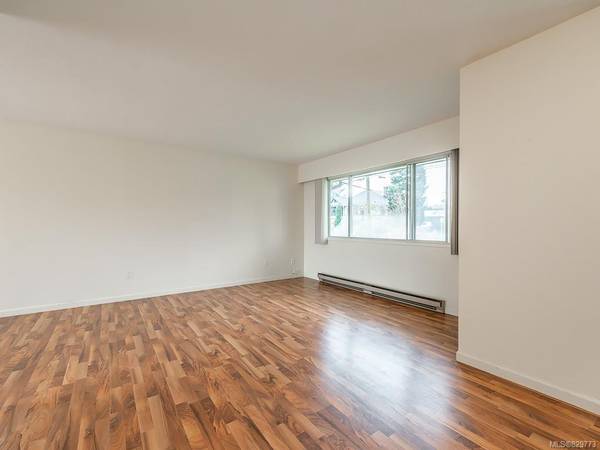$845,000
For more information regarding the value of a property, please contact us for a free consultation.
5 Beds
2 Baths
1,959 SqFt
SOLD DATE : 03/16/2020
Key Details
Sold Price $845,000
Property Type Single Family Home
Sub Type Single Family Detached
Listing Status Sold
Purchase Type For Sale
Square Footage 1,959 sqft
Price per Sqft $431
MLS Listing ID 829773
Sold Date 03/16/20
Style Main Level Entry with Lower Level(s)
Bedrooms 5
Rental Info Unrestricted
Year Built 1950
Annual Tax Amount $4,483
Tax Year 2019
Lot Size 0.320 Acres
Acres 0.32
Lot Dimensions 50 ft wide x 275 ft deep
Property Description
Spacious 2 story, open concept 5 bed, 2 bath home located in a quiet Victoria neighbourhood. With Laminate and Lino flooring throughout, this home features two fully equipped kitchens with potential for a rental suite. Separate laundry both upstairs and downstairs, a giant, partially fenced backyard with the possibility for a garden suite. The main level features two bedrooms, a large living/dining area, as well as a 4-piece bath including a soaker tub. Downstairs features 3 spacious bedrooms, a 5-piece bathroom, and a generously sized, tiled entry-way. Upstairs access to a large deck off of the kitchen overlooks the backyard with stairs leading down to ground level, as well as a covered patio/storage space downstairs. Conveniently located close to Hillside Mall, Uptown Shopping Centre, Cedar Hill Recreation Centre & many different parks for activities.
Location
Province BC
County Capital Regional District
Area Vi Oaklands
Direction Southwest
Rooms
Basement Finished
Main Level Bedrooms 2
Kitchen 2
Interior
Interior Features Controlled Entry, Dining/Living Combo, Soaker Tub
Heating Baseboard, Electric
Flooring Carpet, Laminate, Linoleum, Tile
Window Features Blinds,Screens
Appliance Dishwasher, F/S/W/D, Microwave, Range Hood
Laundry In House
Exterior
Exterior Feature Balcony/Patio, Fencing: Partial
Roof Type Asphalt Shingle
Parking Type Driveway
Total Parking Spaces 5
Building
Lot Description Rectangular Lot
Building Description Stucco, Main Level Entry with Lower Level(s)
Faces Southwest
Foundation Poured Concrete
Sewer Sewer To Lot
Water Municipal
Additional Building Potential
Structure Type Stucco
Others
Tax ID 003-899-632
Ownership Freehold
Pets Description Aquariums, Birds, Cats, Caged Mammals, Dogs
Read Less Info
Want to know what your home might be worth? Contact us for a FREE valuation!

Our team is ready to help you sell your home for the highest possible price ASAP
Bought with Century 21 Queenswood Realty Ltd.








