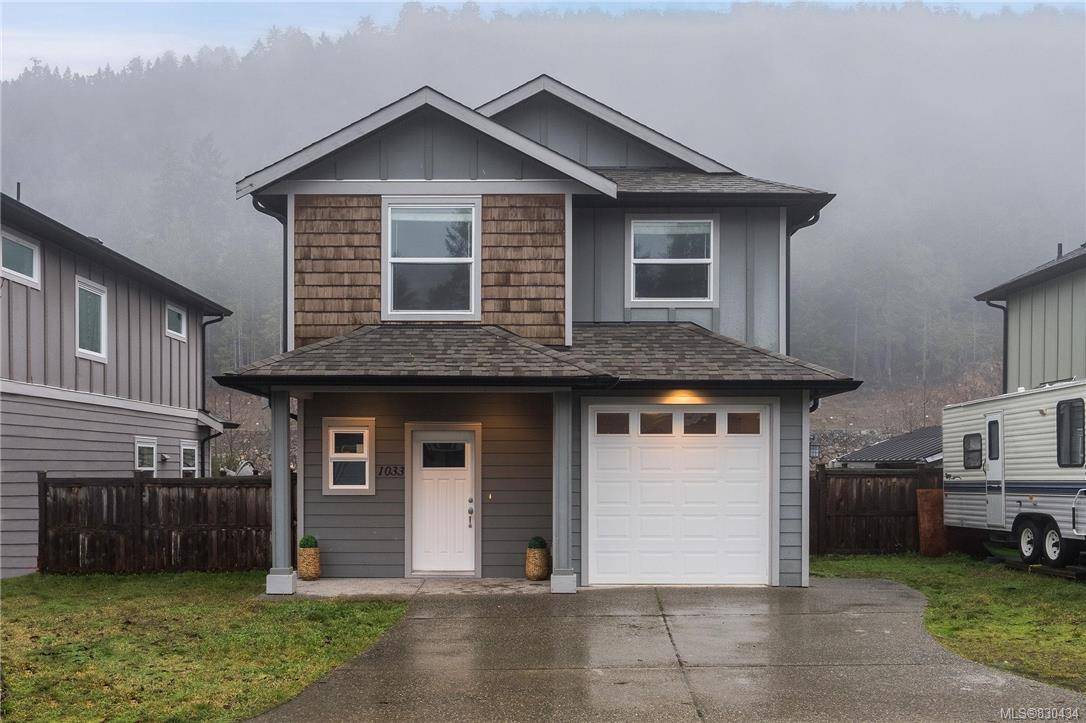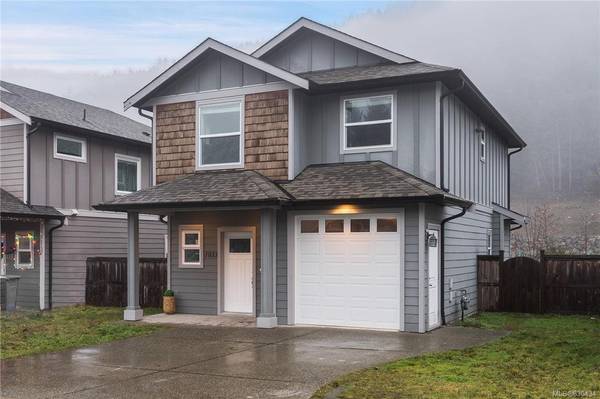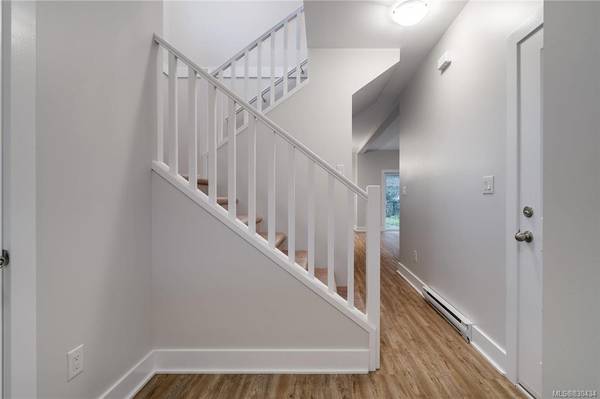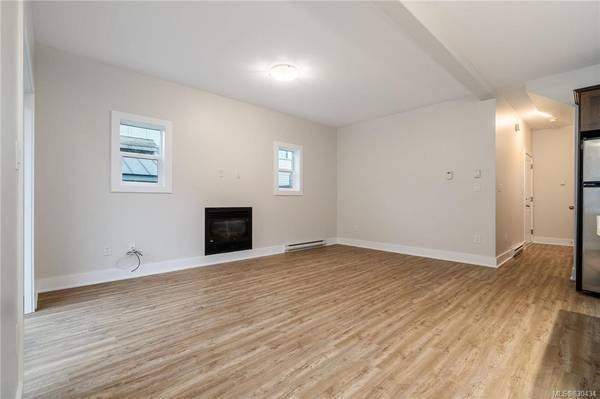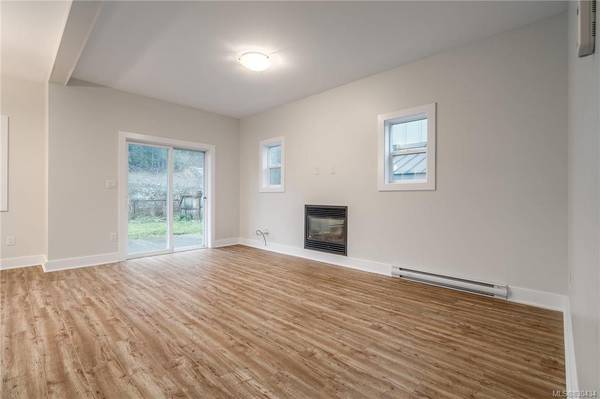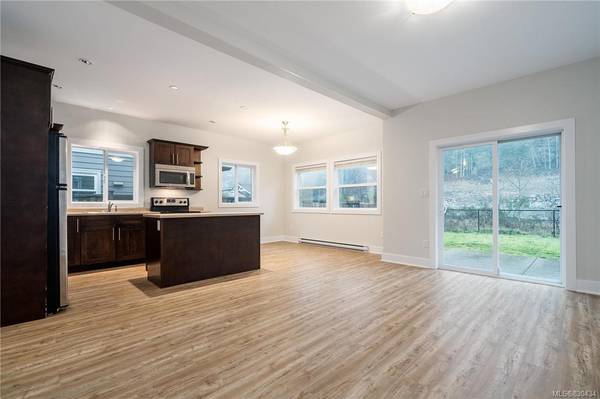$450,000
For more information regarding the value of a property, please contact us for a free consultation.
3 Beds
3 Baths
1,458 SqFt
SOLD DATE : 03/16/2020
Key Details
Sold Price $450,000
Property Type Single Family Home
Sub Type Single Family Detached
Listing Status Sold
Purchase Type For Sale
Square Footage 1,458 sqft
Price per Sqft $308
MLS Listing ID 830434
Sold Date 03/16/20
Style Main Level Entry with Upper Level(s)
Bedrooms 3
HOA Fees $73/mo
Rental Info Unrestricted
Year Built 2013
Annual Tax Amount $3,807
Tax Year 2019
Lot Size 4,356 Sqft
Acres 0.1
Property Description
Located conveniently in South Shawnigan Station, this bright 3 bedroom, 3 bathroom home is only 15 minutes from the Westshore Town Centre. With new floors, bright finishings throughout and an intuitive layout this is a must see home offering amazing value. The lower level features a spacious open floor plan great for entertaining, gas fireplace, 9 foot ceilings, 2piece bathroom and direct access to your backyard patio that looks out onto a private fully fenced backyard. Upstairs you will find 3 generous bedrooms, a 4 piece bathroom and laundry room. The master bedroom features an executive walk in closet, and 5 piece ensuite equipped with double sinks. Enjoy peace of mind with a 2013 built home, offering all the perks of the lake with a boat launch only 10 minutes away!
Location
Province BC
County Capital Regional District
Area Ml Shawnigan
Direction West
Rooms
Kitchen 1
Interior
Interior Features Closet Organizer, Dining/Living Combo, Eating Area
Heating Baseboard, Electric, Natural Gas
Flooring Laminate
Fireplaces Number 1
Fireplaces Type Gas, Living Room
Fireplace 1
Window Features Blinds
Appliance Dryer, Dishwasher, Microwave, Oven/Range Electric, Range Hood, Refrigerator, Washer
Laundry In House
Exterior
Exterior Feature Balcony/Patio, Fencing: Full
Garage Spaces 1.0
Amenities Available Private Drive/Road
Roof Type Asphalt Shingle,Fibreglass Shingle
Total Parking Spaces 1
Building
Lot Description Rectangular Lot
Building Description Cement Fibre,Shingle-Wood, Main Level Entry with Upper Level(s)
Faces West
Foundation Poured Concrete, Slab
Sewer Sewer To Lot
Water Municipal
Structure Type Cement Fibre,Shingle-Wood
Others
Tax ID 028-602-862
Ownership Freehold/Strata
Acceptable Financing Purchaser To Finance
Listing Terms Purchaser To Finance
Pets Allowed Aquariums, Birds, Cats, Caged Mammals, Dogs
Read Less Info
Want to know what your home might be worth? Contact us for a FREE valuation!

Our team is ready to help you sell your home for the highest possible price ASAP
Bought with Engel & Volkers Vancouver Island



