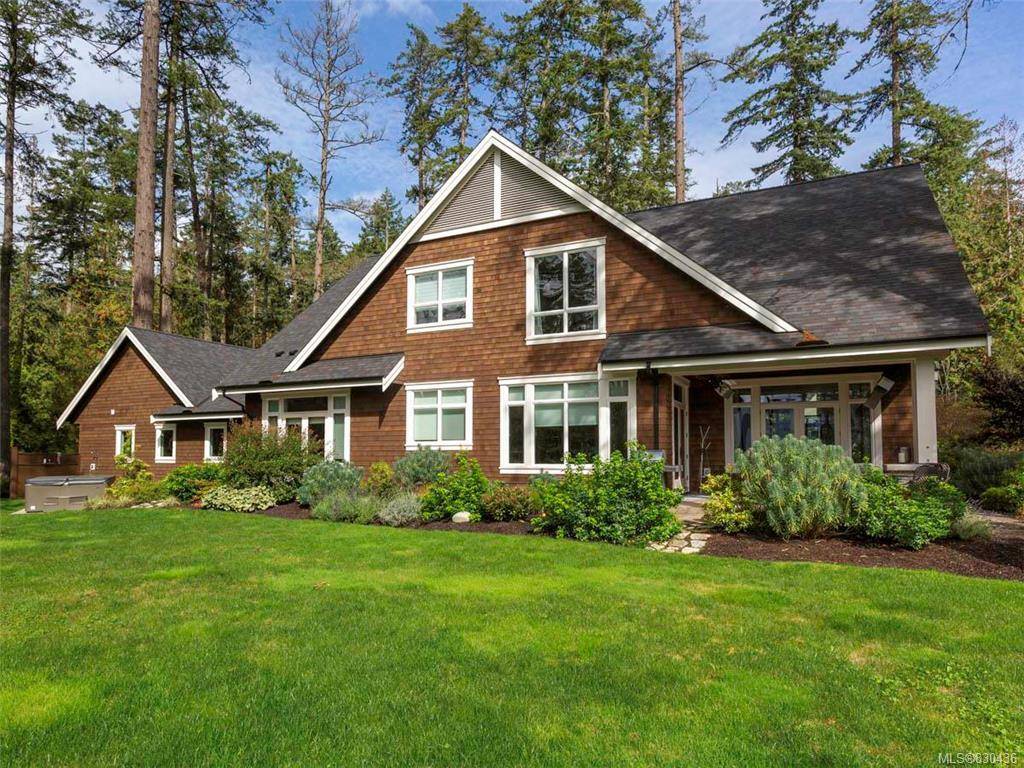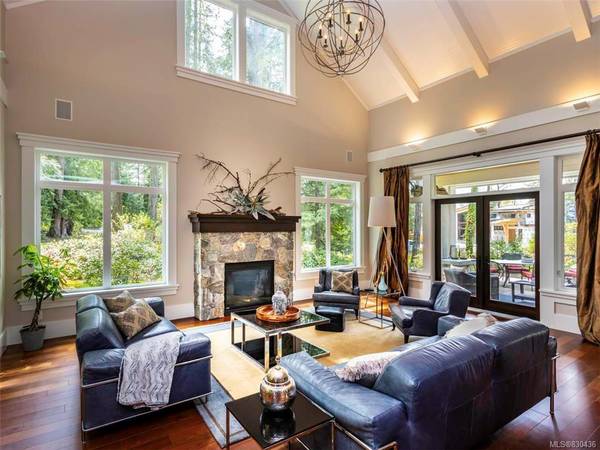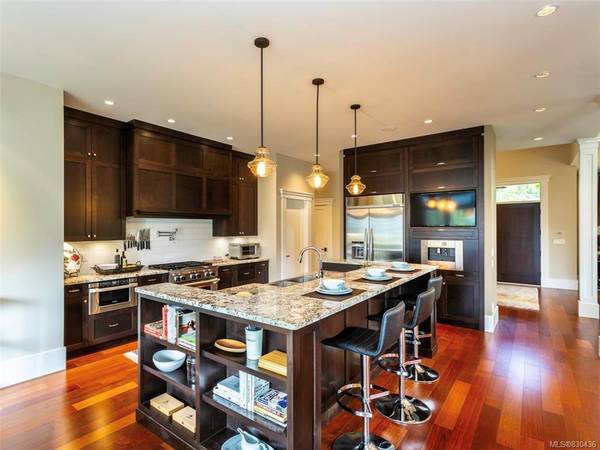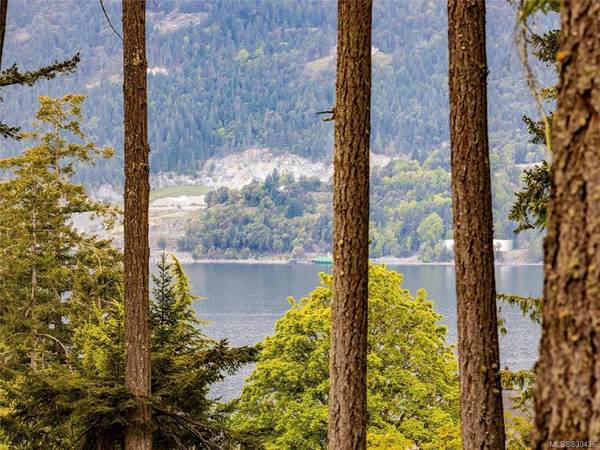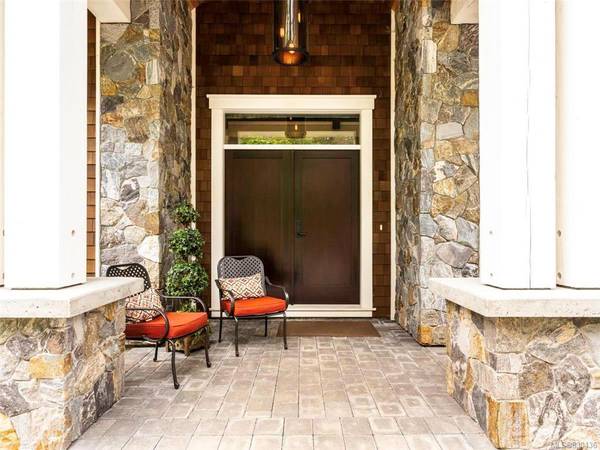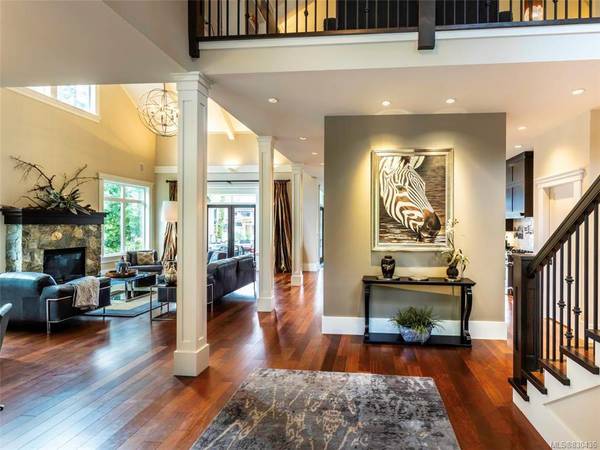$2,048,000
For more information regarding the value of a property, please contact us for a free consultation.
4 Beds
4 Baths
4,426 SqFt
SOLD DATE : 03/26/2020
Key Details
Sold Price $2,048,000
Property Type Single Family Home
Sub Type Single Family Detached
Listing Status Sold
Purchase Type For Sale
Square Footage 4,426 sqft
Price per Sqft $462
MLS Listing ID 830436
Sold Date 03/26/20
Style Main Level Entry with Upper Level(s)
Bedrooms 4
HOA Fees $100/mo
Rental Info Unrestricted
Year Built 2015
Annual Tax Amount $9,651
Tax Year 2019
Lot Size 2.470 Acres
Acres 2.47
Property Description
West Coast retreat on 2.47 acres at Dunmora Estates, an exclusive enclave of homes on the shores of the Saanich Inlet. Ocean views & pristine wilderness from your rear yard! This 4400 sf home boasts 4 beds, 4 baths, den/office & so many windows your head will spin. Two separate patios to enjoy the birds, views & Malahat lights — one with heaters in the soffits for cozy evening gatherings. Main-floor master, plus 2nd master up gives you choice. Fabulous open-plan entertainment kitchen with granite counters & island, 6-burner gas range, KitchenAid appliances, pot filler & butler’s pantry with 2nd fridge/freezer & wine cooler. Gorgeous cathedral ceilings in living & dining room, and upstairs. Two kids’ rooms up, plus a lovely sitting area on the upstairs landing. Heat pump, central vac, hot tub, 3-car garage, easy-care plantings. 5 mins from Brentwood, 15 to Sidney, 10 to YYJ, 20 to Uptown. John Dean Provincial Park offers great hiking close by.
Location
Province BC
County Capital Regional District
Area Cs Inlet
Direction East
Rooms
Basement Crawl Space
Main Level Bedrooms 1
Kitchen 1
Interior
Interior Features Bar, Cathedral Entry, Ceiling Fan(s), Closet Organizer, Dining Room, French Doors, Storage, Soaker Tub, Vaulted Ceiling(s), Winding Staircase
Heating Electric, Forced Air, Heat Pump, Propane
Cooling Air Conditioning
Flooring Carpet, Tile, Wood
Fireplaces Number 1
Fireplaces Type Gas, Living Room, Propane
Fireplace 1
Window Features Insulated Windows,Skylight(s)
Laundry In House
Exterior
Exterior Feature Balcony/Patio, Sprinkler System
Garage Spaces 3.0
View Y/N 1
View Mountain(s), Water
Roof Type Asphalt Shingle
Handicap Access Master Bedroom on Main
Total Parking Spaces 3
Building
Lot Description Irregular Lot
Building Description Frame Wood,Insulation: Ceiling,Insulation: Walls,Wood, Main Level Entry with Upper Level(s)
Faces East
Foundation Poured Concrete
Sewer Septic System
Water Well: Drilled
Architectural Style West Coast
Structure Type Frame Wood,Insulation: Ceiling,Insulation: Walls,Wood
Others
HOA Fee Include Water
Tax ID 028-744-942
Ownership Freehold/Strata
Pets Allowed Aquariums, Birds, Cats, Caged Mammals, Dogs
Read Less Info
Want to know what your home might be worth? Contact us for a FREE valuation!

Our team is ready to help you sell your home for the highest possible price ASAP
Bought with Royal LePage Coast Capital - Oak Bay



