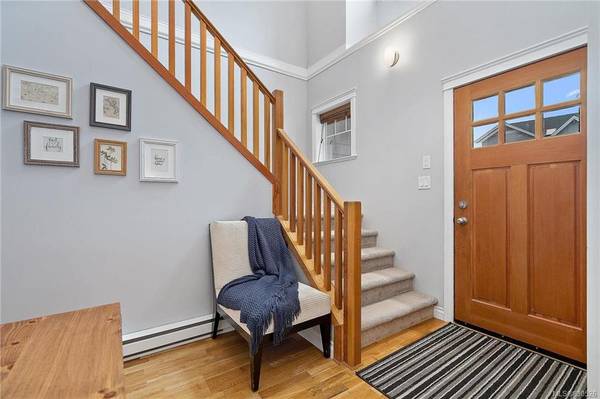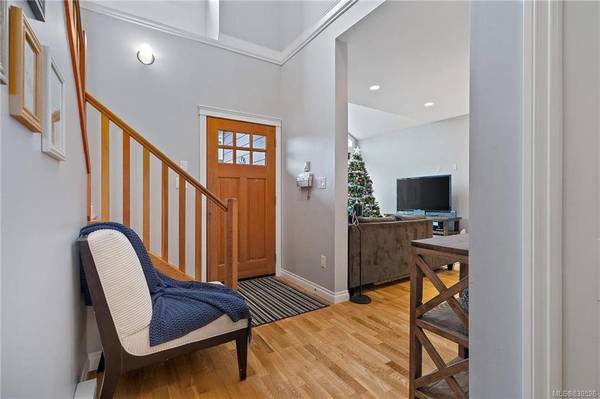$755,000
For more information regarding the value of a property, please contact us for a free consultation.
4 Beds
4 Baths
2,659 SqFt
SOLD DATE : 03/12/2020
Key Details
Sold Price $755,000
Property Type Single Family Home
Sub Type Single Family Detached
Listing Status Sold
Purchase Type For Sale
Square Footage 2,659 sqft
Price per Sqft $283
MLS Listing ID 830526
Sold Date 03/12/20
Style Main Level Entry with Upper Level(s)
Bedrooms 4
HOA Fees $60/mo
Rental Info Some Rentals
Year Built 2008
Annual Tax Amount $3,590
Tax Year 2019
Lot Size 6,534 Sqft
Acres 0.15
Lot Dimensions 54 ft wide x 118 ft deep
Property Description
Located on the rural boundary allows you to enjoy the peacefulness of the country and the conveniences of the city. 4 bed and 4 bath home is the perfect layout for a growing family! Main level living with cathedral entrance, large chef’s kitchen with maple cabinets, and stainless steel appliances. Open living/dining room with vaulted ceilings, beautiful 3 sided fireplace wrapped in stone, maple hardwood floors, den, and new paint throughout. Double French doors lead out to the deck for entertaining with park and creekside views. 3 generously sized bedrooms up, including master with large walk in, balcony, 4 piece master ensuite, and laundry room. The lower level has the perfect space for the dream media room and a self contained 1 bedroom in-law suite. Only 2 kms from Millstream Village and around the corner from Bear Mountain, this small park like neighbourhood. The perfect family home on a no thru street in a private setting surrounded by creeks, trees, and the sounds of nature.
Location
Province BC
County Capital Regional District
Area Hi Bear Mountain
Zoning RR13
Direction South
Rooms
Basement Finished, Full, Walk-Out Access, With Windows
Kitchen 2
Interior
Interior Features Closet Organizer, French Doors, Soaker Tub, Vaulted Ceiling(s)
Heating Baseboard, Electric, Natural Gas
Flooring Carpet, Tile, Wood
Fireplaces Number 1
Fireplaces Type Gas, Living Room
Equipment Central Vacuum Roughed-In
Fireplace 1
Window Features Screens,Vinyl Frames
Appliance F/S/W/D
Laundry In House, In Unit
Exterior
Exterior Feature Balcony/Patio, Sprinkler System
Garage Spaces 2.0
Amenities Available Common Area, Private Drive/Road
View Y/N 1
View Valley
Roof Type Fibreglass Shingle
Handicap Access Ground Level Main Floor
Parking Type Driveway, Garage Double
Total Parking Spaces 2
Building
Lot Description Cul-de-sac, Rectangular Lot
Building Description Cement Fibre,Frame Wood,Insulation: Ceiling,Insulation: Walls,Stone,Wood, Main Level Entry with Upper Level(s)
Faces South
Foundation Poured Concrete
Sewer Septic System
Water Other
Architectural Style Arts & Crafts
Additional Building Exists
Structure Type Cement Fibre,Frame Wood,Insulation: Ceiling,Insulation: Walls,Stone,Wood
Others
HOA Fee Include Septic
Tax ID 027-111-971
Ownership Freehold/Strata
Acceptable Financing Purchaser To Finance
Listing Terms Purchaser To Finance
Pets Description Aquariums, Birds, Cats, Caged Mammals, Dogs
Read Less Info
Want to know what your home might be worth? Contact us for a FREE valuation!

Our team is ready to help you sell your home for the highest possible price ASAP
Bought with RE/MAX Generation - The Neal Estate Group








