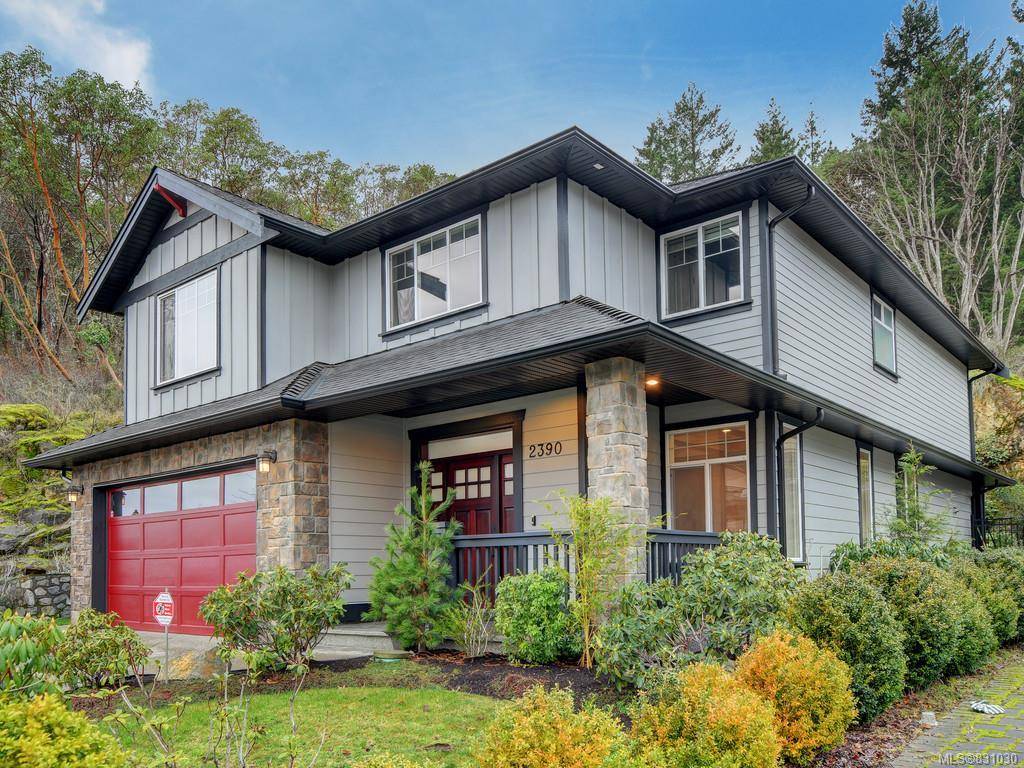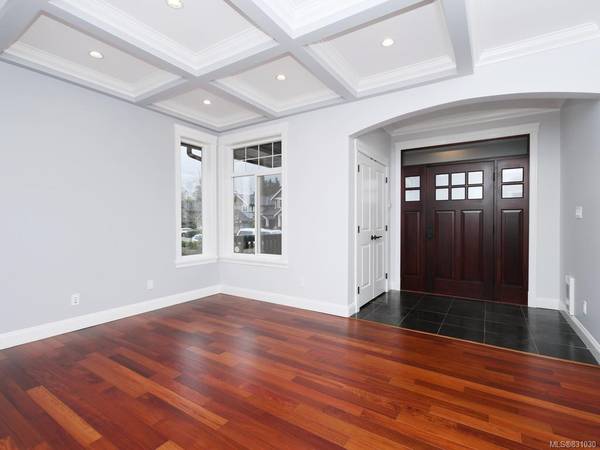$865,000
For more information regarding the value of a property, please contact us for a free consultation.
4 Beds
3 Baths
2,549 SqFt
SOLD DATE : 03/06/2020
Key Details
Sold Price $865,000
Property Type Single Family Home
Sub Type Single Family Detached
Listing Status Sold
Purchase Type For Sale
Square Footage 2,549 sqft
Price per Sqft $339
MLS Listing ID 831030
Sold Date 03/06/20
Style Main Level Entry with Upper Level(s)
Bedrooms 4
Rental Info Unrestricted
Year Built 2008
Annual Tax Amount $3,989
Tax Year 2019
Lot Size 5,227 Sqft
Acres 0.12
Property Description
Pride of ownership is evident in this well cared for home. Generous open concept and contemporary styling displays stunning attention to detail and a designer interior to visually captivate. Freshly painted inside & out, and completely updated with new flooring, carpets and lighting, this gorgeous 4 BR, 3 BA home offers 2,549 sq ft over two levels. Coffered ceilings, crown moldings, recessed lighting and beautiful HW flrs flow seamlessly throughout and are complimented by plenty of natural light creating a comfortable, airy feel. A chic chef’s kitchen showcases all brand new graphite SS Kitchen Aid appliances, granite counters and eat-up breakfast bar ideal for casual meals or friendly get-together’s. The adjacent family rm, boasting 19 ft ceilings overlooks the beautifully manicured private rear lot, perfect for peaceful relaxing or outdoor gatherings. This beauty is located moments away from 2 world class golf courses, tennis, hiking, schools, shopping, restaurants and bus routes.
Location
Province BC
County Capital Regional District
Area La Bear Mountain
Direction East
Rooms
Kitchen 1
Interior
Interior Features Ceiling Fan(s), Closet Organizer, Dining/Living Combo, Eating Area, Vaulted Ceiling(s)
Heating Electric, Forced Air, Heat Pump, Natural Gas
Flooring Carpet, Wood
Fireplaces Number 1
Fireplaces Type Gas, Living Room
Equipment Electric Garage Door Opener
Fireplace 1
Window Features Screens
Appliance Dishwasher, F/S/W/D
Laundry In House
Exterior
Exterior Feature Balcony/Patio, Fencing: Full, Sprinkler System
Garage Spaces 2.0
Roof Type Fibreglass Shingle
Handicap Access Ground Level Main Floor
Parking Type Driveway, Garage Double
Total Parking Spaces 2
Building
Lot Description Private, Rectangular Lot
Building Description Cement Fibre,Stone, Main Level Entry with Upper Level(s)
Faces East
Foundation Poured Concrete
Sewer Sewer To Lot
Water Municipal
Structure Type Cement Fibre,Stone
Others
Tax ID 027-139-174
Ownership Freehold
Pets Description Aquariums, Birds, Cats, Caged Mammals, Dogs
Read Less Info
Want to know what your home might be worth? Contact us for a FREE valuation!

Our team is ready to help you sell your home for the highest possible price ASAP
Bought with Fair Realty








