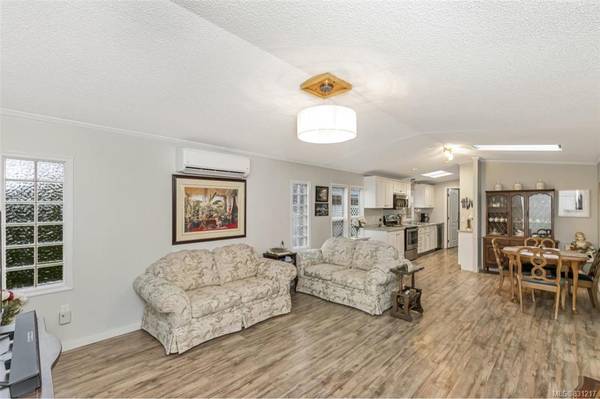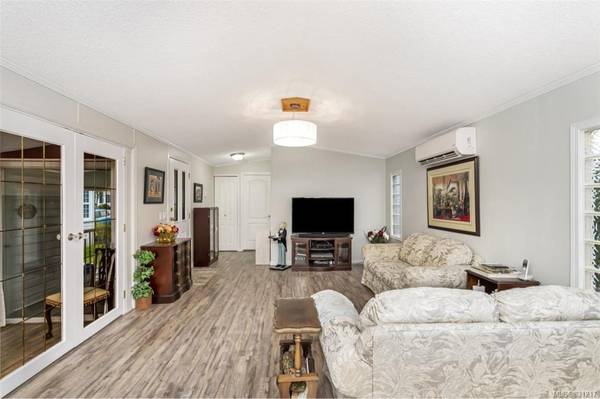$245,000
For more information regarding the value of a property, please contact us for a free consultation.
2 Beds
2 Baths
1,224 SqFt
SOLD DATE : 03/24/2020
Key Details
Sold Price $245,000
Property Type Manufactured Home
Sub Type Manufactured Home
Listing Status Sold
Purchase Type For Sale
Square Footage 1,224 sqft
Price per Sqft $200
MLS Listing ID 831217
Sold Date 03/24/20
Style Rancher
Bedrooms 2
HOA Fees $426/mo
Rental Info No Rentals
Year Built 1992
Annual Tax Amount $1,084
Tax Year 2019
Lot Size 3,920 Sqft
Acres 0.09
Property Description
You'll love this beautifully maintained & updated 2 bdrm,2 bthrm(1224 sq.ft.)home situated on nicely lndscpd yard in adult(55+)park. Many reno's including heat pump/all new appliances/luxury vinyl flooring/new Kit counters+(knobs & door handles)/faucets/"decora"light switches/2 toilets/blinds/curtains/light fixtures(except Mstr)/new "sound dampening"windows in master bdrm/bthrm/den. Freshly painted throughout with new trim.New skylight blinds in Den/DRM. Gas hot water heater(up to code) as well as attractive gas stove in cozy/bright Fam. Rm. Frost free hose bibs, Very appealing lovely open floor plan, tastefully decorated throughout. Enjoy the spacious LRM with inline DNG area. Lovely Master with walk in closet &3 Pce ens. Convenient laundry area leads into Den/Office with access to great back deck+patio. Sep shed(new roof in 2018)with power+garden storage in carport. Park has 2 guest suites, pets OK, + so much more. Annual Water & Sewer fee $859.60. Lease until 2041!
Location
Province BC
County Capital Regional District
Area Cs Hawthorne
Direction West
Rooms
Other Rooms Guest Accommodations, Storage Shed
Basement Crawl Space
Main Level Bedrooms 2
Kitchen 1
Interior
Interior Features Ceiling Fan(s), Dining/Living Combo, Eating Area, French Doors, Storage, Vaulted Ceiling(s)
Heating Baseboard, Electric, Heat Pump, Natural Gas, Other
Fireplaces Type Family Room, Gas, Other
Window Features Bay Window(s),Blinds,Insulated Windows,Screens,Skylight(s),Window Coverings
Appliance Dishwasher, F/S/W/D, Range Hood
Laundry In House
Exterior
Exterior Feature Balcony/Patio
Carport Spaces 1
Roof Type Asphalt Shingle
Handicap Access Master Bedroom on Main
Total Parking Spaces 1
Building
Lot Description Level, Rectangular Lot, Serviced
Building Description Insulation: Ceiling,Insulation: Walls,Vinyl Siding, Rancher
Faces West
Foundation Pillar/Post/Pier
Sewer Sewer To Lot
Water Municipal
Structure Type Insulation: Ceiling,Insulation: Walls,Vinyl Siding
Others
Ownership Leasehold
Acceptable Financing Purchaser To Finance
Listing Terms Purchaser To Finance
Pets Allowed Cats, Dogs
Read Less Info
Want to know what your home might be worth? Contact us for a FREE valuation!

Our team is ready to help you sell your home for the highest possible price ASAP
Bought with Royal LePage Coast Capital - Chatterton








