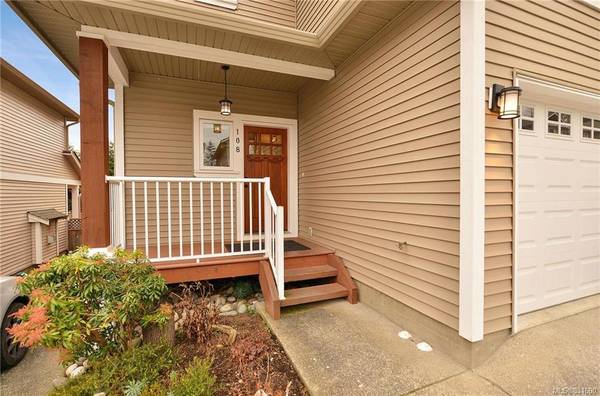$427,000
For more information regarding the value of a property, please contact us for a free consultation.
3 Beds
3 Baths
1,432 SqFt
SOLD DATE : 03/04/2020
Key Details
Sold Price $427,000
Property Type Single Family Home
Sub Type Single Family Detached
Listing Status Sold
Purchase Type For Sale
Square Footage 1,432 sqft
Price per Sqft $298
MLS Listing ID 831690
Sold Date 03/04/20
Style Main Level Entry with Upper Level(s)
Bedrooms 3
HOA Fees $153/mo
Rental Info Unrestricted
Year Built 2011
Annual Tax Amount $2,478
Tax Year 2019
Property Description
This detached townhouse is nestled in one of Sooke's most desirable neighborhoods; just steps away from everything the Sooke Village core has to offer! The layout flows very nicely from a spacious main level featuring an open concept living room/kitchen with newer stainless appliances and solid surface counter tops, through to a nice private backyard space with a small deck. Access to this space is off of the kitchen which is perfect for dogs, BBQs and enjoying the sunshine. The main floor also offers a gas fireplace, powder room, laundry room and garage access. Upstairs you will find three spacious bedrooms and two baths, including a four piece main bathroom and master bedroom en-suite. This is your chance to get into the market at a very reasonable price! Low strata fees, rentals and pets welcomed are just a few things that make this such a great strata to live in.
Location
Province BC
County Capital Regional District
Area Sk Sooke Vill Core
Direction East
Rooms
Basement Crawl Space
Kitchen 1
Interior
Heating Baseboard, Electric, Natural Gas
Fireplaces Number 1
Fireplaces Type Gas, Living Room
Fireplace 1
Window Features Vinyl Frames
Appliance Dishwasher, F/S/W/D
Laundry In Unit
Exterior
Exterior Feature Balcony/Patio
Garage Spaces 1.0
Amenities Available Private Drive/Road
Roof Type Asphalt Shingle
Handicap Access Ground Level Main Floor
Parking Type Attached, Driveway, Garage
Total Parking Spaces 2
Building
Lot Description Irregular Lot, Level
Building Description Frame Wood,Vinyl Siding, Main Level Entry with Upper Level(s)
Faces East
Story 2
Foundation Poured Concrete
Sewer Sewer To Lot
Water Municipal
Architectural Style California
Structure Type Frame Wood,Vinyl Siding
Others
HOA Fee Include Garbage Removal,Insurance,Property Management,Water
Tax ID 028-652-215
Ownership Freehold/Strata
Pets Description Aquariums, Birds, Cats, Caged Mammals, Dogs
Read Less Info
Want to know what your home might be worth? Contact us for a FREE valuation!

Our team is ready to help you sell your home for the highest possible price ASAP
Bought with RE/MAX Generation - The Neal Estate Group








