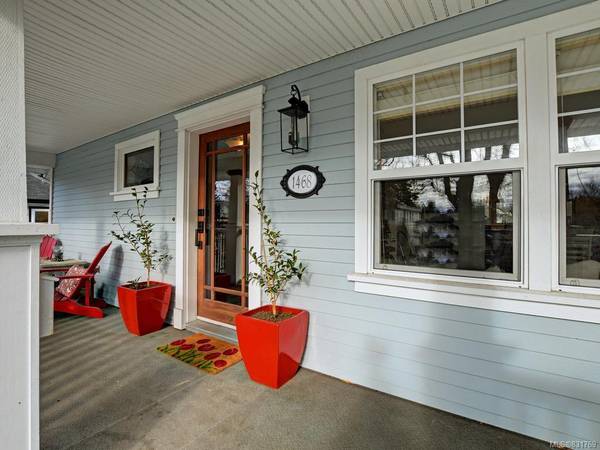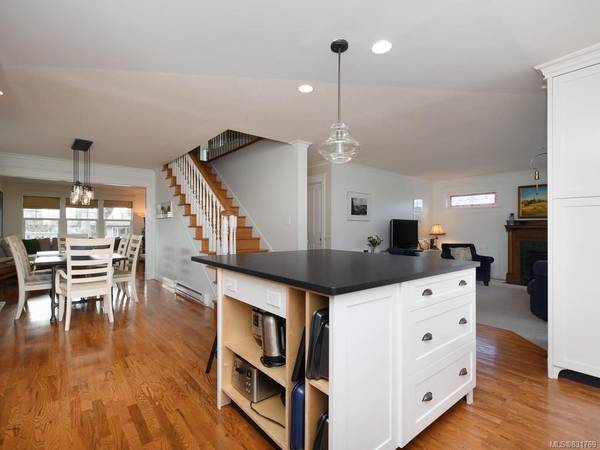$1,465,000
For more information regarding the value of a property, please contact us for a free consultation.
4 Beds
3 Baths
3,132 SqFt
SOLD DATE : 03/16/2020
Key Details
Sold Price $1,465,000
Property Type Single Family Home
Sub Type Single Family Detached
Listing Status Sold
Purchase Type For Sale
Square Footage 3,132 sqft
Price per Sqft $467
MLS Listing ID 831769
Sold Date 03/16/20
Style Main Level Entry with Lower/Upper Lvl(s)
Bedrooms 4
Rental Info Unrestricted
Year Built 2002
Annual Tax Amount $7,658
Tax Year 2019
Lot Size 7,840 Sqft
Acres 0.18
Property Description
Enjoy all the charm of Fairfield in this 2002 built character home. Walk into this beautifully designed house, on the right is a living room with views out to the front porch and the quiet, friendly st. Beside it, the large dining room allows for an extra long table for family gatherings. At the back of the house is the modern, open concept kitchen which was recently renovated with custom cabinets, newer appliances, two dishwashers & a huge island. Adjacent to the kitchen is a lovely family room with gas fireplace leading to the deck with views of the lieutenant governor's house. A generous sized bedroom, bathroom & laundry round out the main floor. Upstairs is a huge master bedroom with walk-in closet, generous cheater en-suite plus an additional bedroom, overlooking the street. On the lower level is a one bedroom/one bath suite with walk out to the garden. All of this is located within walking distance to downtown, Fairfield Plaza, Dallas Rd & excellent schools.
Location
Province BC
County Capital Regional District
Area Vi Fairfield West
Direction South
Rooms
Main Level Bedrooms 1
Kitchen 2
Interior
Heating Baseboard, Electric, Natural Gas
Fireplaces Type Family Room, Gas
Window Features Insulated Windows,Vinyl Frames
Laundry In House, In Unit
Exterior
Garage Spaces 1.0
Roof Type Fibreglass Shingle
Handicap Access Master Bedroom on Main
Parking Type Attached, Driveway, Garage, RV Access/Parking
Total Parking Spaces 1
Building
Lot Description Irregular Lot
Building Description Cement Fibre,Frame Wood,Insulation: Ceiling,Insulation: Walls,Wood, Main Level Entry with Lower/Upper Lvl(s)
Faces South
Foundation Poured Concrete
Sewer Sewer To Lot
Water Municipal
Architectural Style Character
Structure Type Cement Fibre,Frame Wood,Insulation: Ceiling,Insulation: Walls,Wood
Others
Tax ID 000-296-007
Ownership Freehold
Pets Description Aquariums, Birds, Cats, Caged Mammals, Dogs
Read Less Info
Want to know what your home might be worth? Contact us for a FREE valuation!

Our team is ready to help you sell your home for the highest possible price ASAP
Bought with Fair Realty








