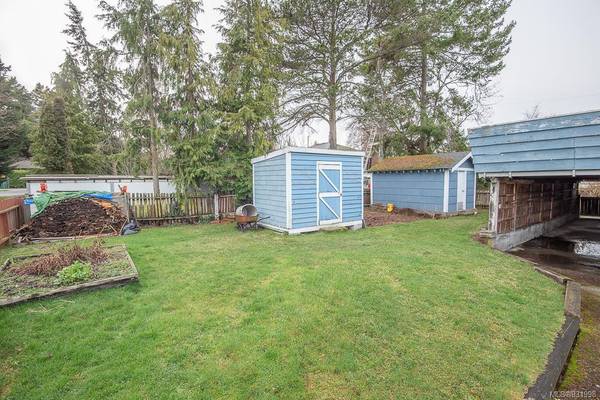$988,500
For more information regarding the value of a property, please contact us for a free consultation.
4 Beds
2 Baths
1,829 SqFt
SOLD DATE : 03/13/2020
Key Details
Sold Price $988,500
Property Type Single Family Home
Sub Type Single Family Detached
Listing Status Sold
Purchase Type For Sale
Square Footage 1,829 sqft
Price per Sqft $540
MLS Listing ID 831998
Sold Date 03/13/20
Style Main Level Entry with Lower Level(s)
Bedrooms 4
Rental Info Unrestricted
Year Built 1948
Annual Tax Amount $5,298
Tax Year 2019
Lot Size 9,583 Sqft
Acres 0.22
Lot Dimensions 75 ft wide x 125 ft deep
Property Description
Beautifully situated on a quiet street in a great neighborhood, this 4 bedroom (3 plus den), 2 bath home is sure to please. From the level 9300 sq. ft. lot with rear lane access to the thermopane windows & heat pump, this property offers many great features including formal living & dining rooms (coved ceilings & wood floors under carpet), kitchen w/eating area & deck access, full walk-out lower level, 200 amp electrical, lots of storage plus there is plenty of parking (garage, carport & driveway), fenced rear yard, Garden suite potential (R1-G zoning, confirm requirements), close to parks, Oak Bay Village, transit, schools. First time on the market in over 60 years! Please confirm all important measurements & details.
Location
Province BC
County Capital Regional District
Area Vi Fairfield East
Direction Northwest
Rooms
Other Rooms Storage Shed
Basement Full, Partially Finished, Walk-Out Access, With Windows
Main Level Bedrooms 2
Kitchen 1
Interior
Interior Features Dining Room
Heating Electric, Forced Air, Heat Pump, Wood
Flooring Carpet, Linoleum, Wood
Fireplaces Type Living Room, Wood Burning
Window Features Insulated Windows,Screens,Stained/Leaded Glass,Vinyl Frames
Appliance Dishwasher, F/S/W/D, Range Hood
Laundry In House
Exterior
Exterior Feature Balcony/Patio, Fencing: Partial
Garage Spaces 1.0
Carport Spaces 2
Roof Type Asphalt Shingle
Handicap Access Master Bedroom on Main
Parking Type Attached, Carport Double, Driveway, Garage
Total Parking Spaces 5
Building
Lot Description Level, Rectangular Lot, Serviced
Building Description Frame Wood,Shingle-Wood, Main Level Entry with Lower Level(s)
Faces Northwest
Foundation Poured Concrete
Sewer Sewer To Lot
Water Municipal
Additional Building Potential
Structure Type Frame Wood,Shingle-Wood
Others
Tax ID 007-653-158
Ownership Freehold
Acceptable Financing Purchaser To Finance
Listing Terms Purchaser To Finance
Pets Description Aquariums, Birds, Cats, Caged Mammals, Dogs
Read Less Info
Want to know what your home might be worth? Contact us for a FREE valuation!

Our team is ready to help you sell your home for the highest possible price ASAP
Bought with Sotheby's International Realty Canada - Oak B








