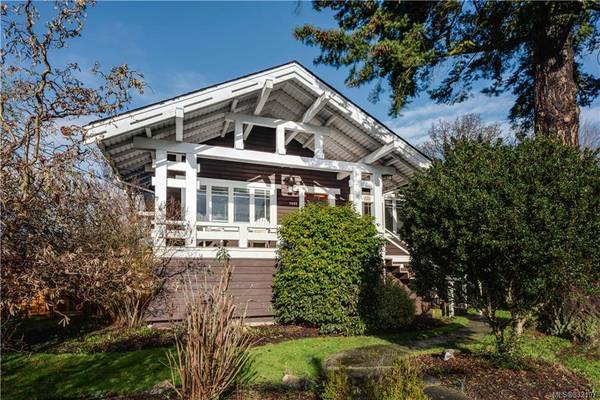$990,000
For more information regarding the value of a property, please contact us for a free consultation.
3 Beds
1 Bath
1,553 SqFt
SOLD DATE : 03/06/2020
Key Details
Sold Price $990,000
Property Type Single Family Home
Sub Type Single Family Detached
Listing Status Sold
Purchase Type For Sale
Square Footage 1,553 sqft
Price per Sqft $637
MLS Listing ID 832107
Sold Date 03/06/20
Style Main Level Entry with Lower Level(s)
Bedrooms 3
Rental Info Unrestricted
Year Built 1912
Annual Tax Amount $4,793
Tax Year 2019
Lot Size 5,662 Sqft
Acres 0.13
Lot Dimensions 55 ft wide x 100 ft deep
Property Description
The minute you step onto the welcoming South facing porch of this Arts and Crafts gem it feels like home. The charming living room has gleaming wood flooring, original character features, large windows and a gas insert fireplace to add coziness; the huge adjoining dining room is elegant for entertaining with a long reading/storage bench that extends the length of the windows. The kitchen is efficiently designed with ample cabinetry/counter space, ingenious eating bar and lots of natural light due to the expansive windows. There are 2 bedrooms plus a den, but the large den could be used as a 3rd bedroom. The lower level has the basement with loads of storage and a small rec room. The nicely landscaped yard has a pretty west-facing patio, and there is a separate garage/workshop. This perfectly maintained character home has 200 amp service and newer perimeter drains. Great location on the Oak Bay/Fairfield border; close to all the conveniences of village life. Proudly offered at $990,000.
Location
Province BC
County Capital Regional District
Area Vi Fairfield East
Direction South
Rooms
Other Rooms Workshop
Basement Full, Partially Finished
Main Level Bedrooms 2
Kitchen 1
Interior
Interior Features Breakfast Nook, Ceiling Fan(s), Dining Room, Workshop
Heating Forced Air, Natural Gas
Flooring Wood
Fireplaces Number 1
Fireplaces Type Gas, Living Room
Fireplace 1
Window Features Blinds,Window Coverings
Laundry In House
Exterior
Exterior Feature Balcony/Patio, Fencing: Partial
Garage Spaces 1.0
Roof Type Fibreglass Shingle
Parking Type Detached, Driveway, Garage
Total Parking Spaces 3
Building
Lot Description Level, Rectangular Lot
Building Description Frame Wood,Wood, Main Level Entry with Lower Level(s)
Faces South
Foundation Poured Concrete
Sewer Sewer To Lot
Water Municipal
Architectural Style Arts & Crafts
Structure Type Frame Wood,Wood
Others
Tax ID 007-652-658
Ownership Freehold
Pets Description Aquariums, Birds, Cats, Caged Mammals, Dogs
Read Less Info
Want to know what your home might be worth? Contact us for a FREE valuation!

Our team is ready to help you sell your home for the highest possible price ASAP
Bought with Sotheby's International Realty Canada








