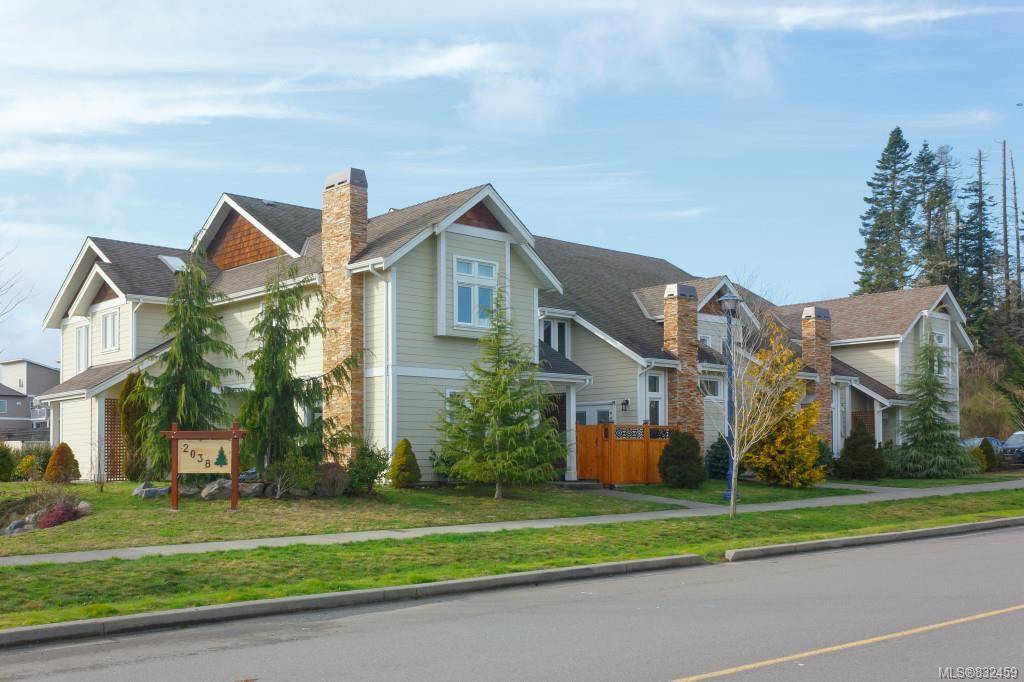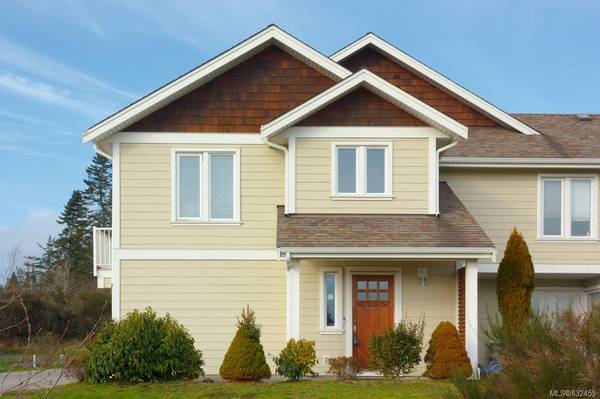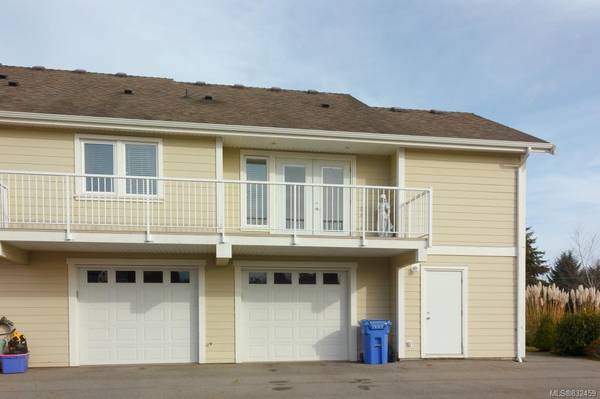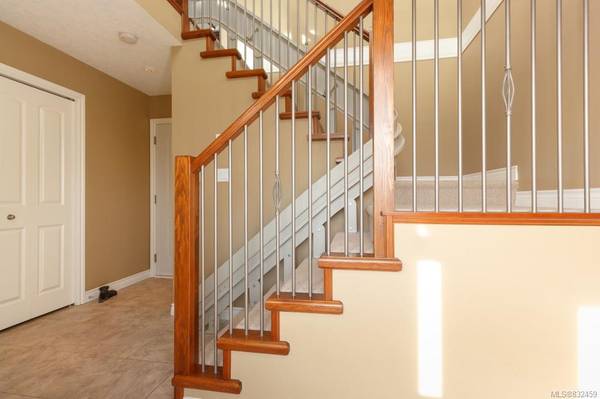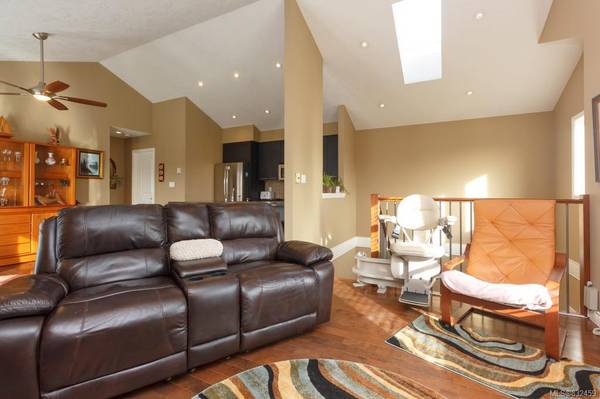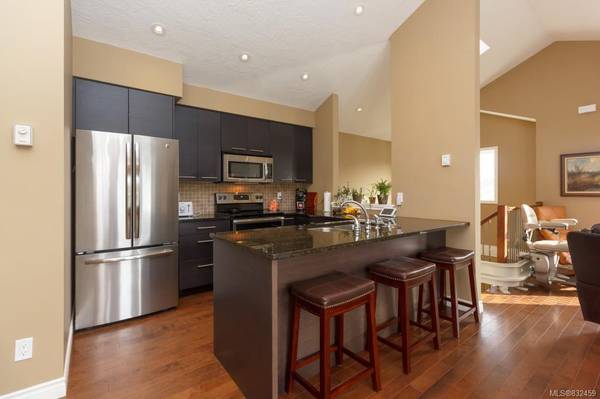$320,000
For more information regarding the value of a property, please contact us for a free consultation.
1 Bed
1 Bath
902 SqFt
SOLD DATE : 03/27/2020
Key Details
Sold Price $320,000
Property Type Townhouse
Sub Type Row/Townhouse
Listing Status Sold
Purchase Type For Sale
Square Footage 902 sqft
Price per Sqft $354
MLS Listing ID 832459
Sold Date 03/27/20
Style Ground Level Entry With Main Up
Bedrooms 1
HOA Fees $125/mo
Rental Info Unrestricted
Year Built 2010
Annual Tax Amount $2,244
Tax Year 2019
Lot Size 1,306 Sqft
Acres 0.03
Property Description
OPEN HOUSE Sun, March 1 from 1-3pm. Stunning, upscale, 2010 built, loft style corner unit, a short stroll to shops, restaurants, bus, parks & only mins to Sooke’s seaside waterfront w/public pier/marina. You must see this sun-drenched, luxuriously appointed 932sf 1BR town-home. Step thru the front door to the tiled skylit cathedral entry, laundry & heated garage access. Custom designed chair lift will ascend you or your groceries, upstairs to the one-level main floor. Be impressed with bright, open floor-plan, airy vaulted ceilings & gleaming maple burnished floors w large windows. LR w/views of snow-capped Olympic Mtns. Large DR w/French doors opens to south/west facing deck. Open Kitchen, 1 year new upgraded SS appls, dual SS sinks, soft close Italian Selena cabinetry, granite counter & bfast bar. Large MBR w/dual closets, linen closet, dual entry 3pc BA ensuite w/granite counter, heated floor PLUS 2nd full vanity/sink and tub. A gem in Sooke, not to be missed.
Location
Province BC
County Capital Regional District
Area Sk Sooke Vill Core
Zoning RM4
Direction Southeast
Rooms
Main Level Bedrooms 1
Kitchen 1
Interior
Interior Features Breakfast Nook, Cathedral Entry, Eating Area, French Doors, Vaulted Ceiling(s)
Heating Baseboard, Electric
Flooring Tile, Wood
Window Features Blinds,Insulated Windows,Skylight(s),Vinyl Frames,Window Coverings
Appliance F/S/W/D
Laundry In Unit
Exterior
Exterior Feature Balcony/Patio
Garage Spaces 1.0
Utilities Available Cable To Lot, Electricity To Lot, Garbage, Phone To Lot
Amenities Available Common Area, Private Drive/Road
View Y/N 1
View Mountain(s)
Roof Type Fibreglass Shingle
Handicap Access Master Bedroom on Main
Total Parking Spaces 1
Building
Lot Description Irregular Lot
Building Description Cement Fibre,Frame Wood,Insulation: Ceiling,Insulation: Walls,Shingle-Wood, Ground Level Entry With Main Up
Faces Southeast
Story 2
Foundation Poured Concrete
Sewer Sewer To Lot
Water Municipal, To Lot
Structure Type Cement Fibre,Frame Wood,Insulation: Ceiling,Insulation: Walls,Shingle-Wood
Others
HOA Fee Include Garbage Removal,Insurance,Maintenance Structure
Tax ID 028-495-977
Ownership Freehold/Strata
Pets Allowed Cats, Dogs
Read Less Info
Want to know what your home might be worth? Contact us for a FREE valuation!

Our team is ready to help you sell your home for the highest possible price ASAP
Bought with Sutton Group West Coast Realty



