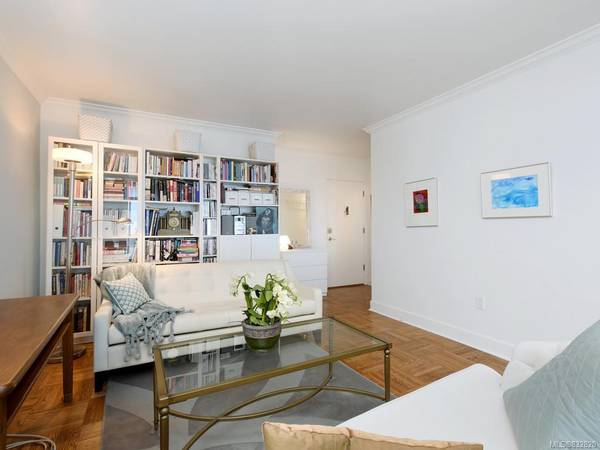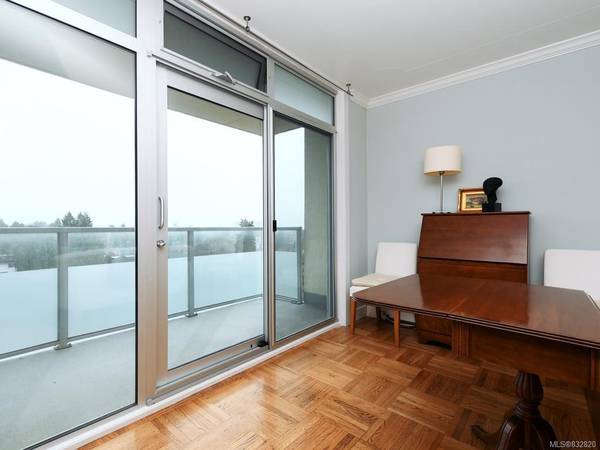$435,000
For more information regarding the value of a property, please contact us for a free consultation.
1 Bed
1 Bath
730 SqFt
SOLD DATE : 03/13/2020
Key Details
Sold Price $435,000
Property Type Condo
Sub Type Condo Apartment
Listing Status Sold
Purchase Type For Sale
Square Footage 730 sqft
Price per Sqft $595
MLS Listing ID 832820
Sold Date 03/13/20
Style Condo
Bedrooms 1
HOA Fees $392/mo
Rental Info Some Rentals
Year Built 1962
Annual Tax Amount $1,814
Tax Year 2019
Lot Size 871 Sqft
Acres 0.02
Property Description
Stunning ocean, mountain, city views are captured in this striking south facing 6th floor condo in one of the 1st, iconic steel and concrete buildings in James Bay. Over 700sqft of light, views and comfort in this delightful 1bed1bath renewed condo at Bickerton Court. Designer kitchen serves all your needs - cooking and aesthetically. This mid-century modern building has had extensive updates... to many to list! You will be pleased to know there is pool; one of the largest in a private building, a rooftop gallery and fitness centre, a guest suite, a library, a common garden courtyard for those summer bbqs, lobby like a grand hotel, workshop, bicycle storage and The Tiki lounge for those special parties... Don't miss seeing this condo and the amenities it offers you...Conveniently located just across from Beacon Hill Park, 2 blks from the waterfront on Dallas Rd, 2blks from city centre and Cook Street Village... Come see this now... easy to view.
Location
Province BC
County Capital Regional District
Area Vi James Bay
Direction East
Rooms
Kitchen 1
Interior
Interior Features Controlled Entry, Dining/Living Combo, Elevator, Swimming Pool, Storage, Workshop
Heating Hot Water, Natural Gas
Flooring Tile, Wood
Appliance Dishwasher, Microwave, Oven/Range Electric, Range Hood, Refrigerator
Laundry Common Area
Exterior
Exterior Feature Balcony/Patio
Amenities Available Bike Storage, Clubhouse, Common Area, Elevator(s), Fitness Centre, Guest Suite, Meeting Room, Pool, Roof Deck, Recreation Facilities, Recreation Room, Shared BBQ, Street Lighting
View Y/N 1
View City, Water
Roof Type Tar/Gravel
Handicap Access Ground Level Main Floor, Wheelchair Friendly
Parking Type Other
Total Parking Spaces 1
Building
Lot Description Rectangular Lot
Building Description Block,Stucco, Condo
Faces East
Story 14
Foundation Poured Concrete
Sewer Sewer To Lot
Water Municipal
Architectural Style Art Deco
Additional Building Exists
Structure Type Block,Stucco
Others
HOA Fee Include Caretaker,Garbage Removal,Heat,Hot Water,Insurance,Maintenance Grounds,Maintenance Structure,Property Management,Recycling,Septic,Sewer,Water
Tax ID 000-155-781
Ownership Freehold/Strata
Acceptable Financing Must Be Paid Off, Option To Renew, Purchaser To Finance
Listing Terms Must Be Paid Off, Option To Renew, Purchaser To Finance
Pets Description Aquariums, Birds, Caged Mammals
Read Less Info
Want to know what your home might be worth? Contact us for a FREE valuation!

Our team is ready to help you sell your home for the highest possible price ASAP
Bought with Royal LePage Coast Capital - Oak Bay








