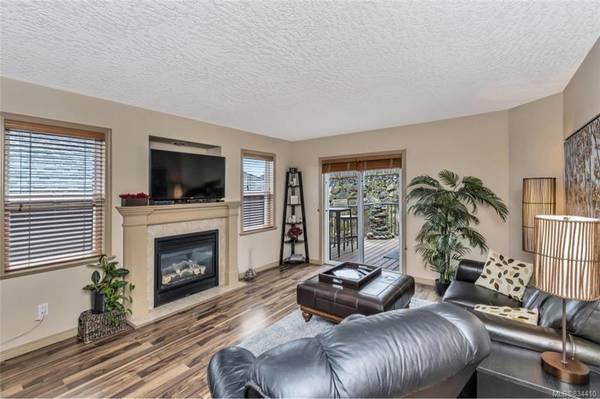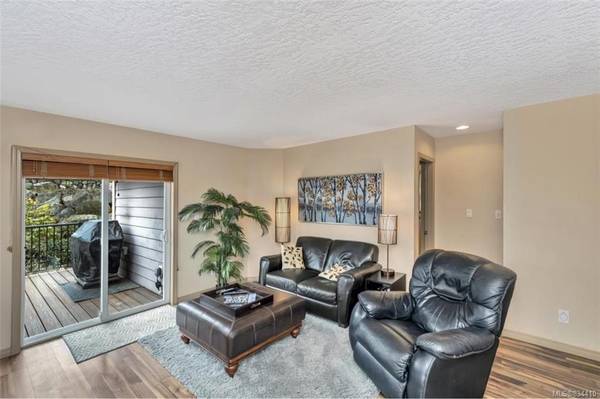$694,000
For more information regarding the value of a property, please contact us for a free consultation.
4 Beds
3 Baths
1,875 SqFt
SOLD DATE : 03/26/2020
Key Details
Sold Price $694,000
Property Type Single Family Home
Sub Type Single Family Detached
Listing Status Sold
Purchase Type For Sale
Square Footage 1,875 sqft
Price per Sqft $370
MLS Listing ID 834410
Sold Date 03/26/20
Style Ground Level Entry With Main Up
Bedrooms 4
Rental Info Unrestricted
Year Built 2005
Annual Tax Amount $2,773
Tax Year 2019
Lot Size 3,484 Sqft
Acres 0.08
Property Description
Open House March 1, 11-12:30 Looking for a perfect starter home to make life easier for you and your growing family? It is rare to see this combination of Location Condition and Price in a Detached Family home with a mortgage helper suite. Perfect for the growing family wanting the step into a golden opportunity or a downsizing couple who want to travel the world while someone stays home to take care of things and helps cover your costs. This hidden private culdesac is home to families, professionals, and mostly owner-occupied homes giving an overall content feeling. This classic west coast home has been well maintained from top to bottom and is a great example of the era. With the flexibility to accommodate a multi-generational family or simply rent the suite to offset the mortgage, this is really a win-win.
Location
Province BC
County Capital Regional District
Area La Bear Mountain
Direction East
Rooms
Basement Finished
Main Level Bedrooms 2
Kitchen 2
Interior
Heating Baseboard, Electric, Natural Gas
Fireplaces Type Family Room, Gas
Laundry Common Area, In House
Exterior
Garage Spaces 1.0
Roof Type Asphalt Shingle
Parking Type Attached, Garage
Total Parking Spaces 1
Building
Lot Description Private, Rectangular Lot
Building Description Cement Fibre,Frame Wood, Ground Level Entry With Main Up
Faces East
Foundation Poured Concrete
Sewer Sewer To Lot
Water Municipal
Architectural Style West Coast
Structure Type Cement Fibre,Frame Wood
Others
Tax ID 026-339-617
Ownership Freehold
Pets Description Aquariums, Birds, Cats, Caged Mammals, Dogs
Read Less Info
Want to know what your home might be worth? Contact us for a FREE valuation!

Our team is ready to help you sell your home for the highest possible price ASAP
Bought with RE/MAX Camosun








