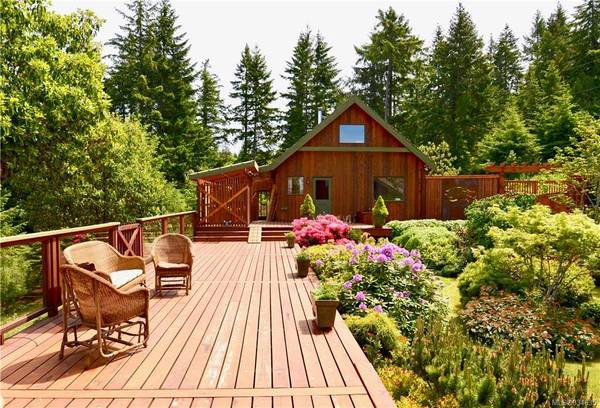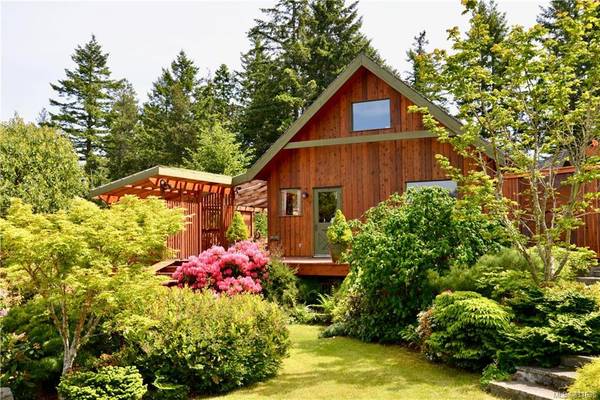$1,250,000
For more information regarding the value of a property, please contact us for a free consultation.
5 Beds
3 Baths
2,956 SqFt
SOLD DATE : 09/29/2020
Key Details
Sold Price $1,250,000
Property Type Single Family Home
Sub Type Single Family Detached
Listing Status Sold
Purchase Type For Sale
Square Footage 2,956 sqft
Price per Sqft $422
MLS Listing ID 834635
Sold Date 09/29/20
Style Ground Level Entry With Main Up
Bedrooms 5
Rental Info Unrestricted
Year Built 1981
Annual Tax Amount $6,312
Tax Year 2019
Lot Size 10.000 Acres
Acres 10.0
Property Description
Situated in an area of quality custom homes, with a Garden of Eden setting, this sun soaked 10 acre property showcases spectacular unobstructed ocean views over the harbour and beyond. Bright, custom West Coast style home has 2956 sq. ft. of living space with open main floor plan and extensive window banks and vaulted ceilings, taking advantage of the stunning views and amazing light. Impeccably maintained with the finest quality finish throughout and plenty of convenient built-in features. Some of the many highlights include a light-filled sunroom, which adds a resort like feel to the home, matching loft-style cottage, extensive sunny decking, screened in gazebo, oversized wood or utility storage, double car garage, and a workshop. The picture perfect landscaping features stonework, artful fencing, and established perennials. Privacy, serenity and a quick drive to town. Perfection!
Location
Province BC
County Capital Regional District
Area Gi Salt Spring
Direction East
Rooms
Other Rooms Guest Accommodations, Gazebo, Workshop
Basement Finished
Kitchen 1
Interior
Interior Features Closet Organizer, Dining/Living Combo, Vaulted Ceiling(s), Workshop
Heating Electric, Heat Pump, Radiant Floor, Wood
Flooring Tile, Wood
Fireplaces Type Wood Stove
Window Features Garden Window(s)
Laundry In House
Exterior
Exterior Feature Balcony/Patio, Fencing: Partial
Garage Spaces 2.0
View Y/N 1
View Mountain(s), Water
Roof Type Wood
Parking Type Detached, Driveway, Garage Double
Total Parking Spaces 2
Building
Lot Description Cleared, Private, Rectangular Lot
Building Description Wood, Ground Level Entry With Main Up
Faces East
Foundation Poured Concrete
Sewer Septic System
Water Well: Drilled
Architectural Style West Coast
Structure Type Wood
Others
Tax ID 000-089-818
Ownership Freehold
Pets Description Aquariums, Birds, Cats, Caged Mammals, Dogs
Read Less Info
Want to know what your home might be worth? Contact us for a FREE valuation!

Our team is ready to help you sell your home for the highest possible price ASAP
Bought with Sotheby's International Realty Canada SSI








