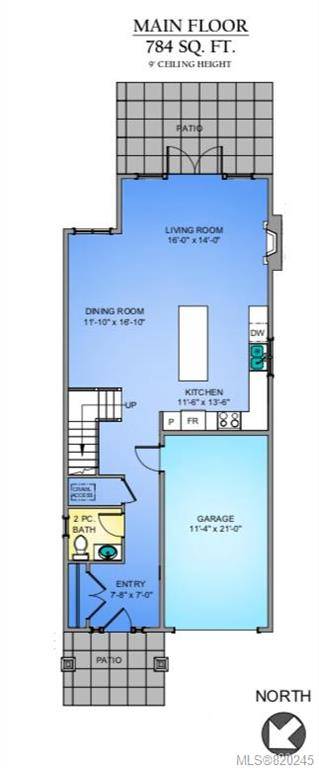$999,000
For more information regarding the value of a property, please contact us for a free consultation.
3 Beds
3 Baths
1,847 SqFt
SOLD DATE : 02/28/2020
Key Details
Sold Price $999,000
Property Type Single Family Home
Sub Type Single Family Detached
Listing Status Sold
Purchase Type For Sale
Square Footage 1,847 sqft
Price per Sqft $540
MLS Listing ID 820245
Sold Date 02/28/20
Style Main Level Entry with Upper Level(s)
Bedrooms 3
Rental Info Unrestricted
Year Built 2020
Annual Tax Amount $1
Tax Year 2019
Lot Size 3,049 Sqft
Acres 0.07
Property Description
Located in the popular Oaklands neighbourhood you will find this to be constructed new home. With a custom designed interior by Sandy Nygaard, this home will feature beautiful details including wide plank oak flooring, quartz counters, heated bathroom floors, expansive glazing, on-demand hot water, heat pump heating & cooling, and so much more! The chef’s kitchen is designed for entertaining and will include premium kitchen-aid appliances, including a gas range, plus custom millwork with well-designed storage throughout. The open plan main level is perfect for entertaining. Upstairs, you will find three spacious bedrooms, including a gorgeous master ensuite with double sinks, a separate shower, and soaker tub. With its central location close to shopping, transportation, and multiple parks, this is an excellent chance to own a brand-new Oaklands home with a ten-year new home warranty. Plus GST. Completion March 2020.
Location
Province BC
County Capital Regional District
Area Vi Oaklands
Direction Southwest
Rooms
Kitchen 1
Interior
Interior Features Soaker Tub
Heating Baseboard, Electric, Heat Pump, Natural Gas
Cooling Air Conditioning
Flooring Carpet, Tile, Wood
Fireplaces Number 1
Fireplaces Type Gas, Living Room
Equipment Central Vacuum Roughed-In, Electric Garage Door Opener
Fireplace 1
Window Features Vinyl Frames
Appliance Dishwasher, F/S/W/D, Oven/Range Gas
Laundry In House
Exterior
Exterior Feature Balcony/Patio, Fencing: Full, Sprinkler System
Garage Spaces 1.0
Roof Type Fibreglass Shingle
Handicap Access Ground Level Main Floor
Parking Type Attached, Driveway, Garage
Total Parking Spaces 2
Building
Lot Description Level, Near Golf Course, Rectangular Lot
Building Description Frame Wood,Stucco, Main Level Entry with Upper Level(s)
Faces Southwest
Foundation Poured Concrete
Sewer Sewer To Lot
Water Municipal
Structure Type Frame Wood,Stucco
Others
Ownership Freehold
Pets Description Aquariums, Birds, Cats, Caged Mammals, Dogs
Read Less Info
Want to know what your home might be worth? Contact us for a FREE valuation!

Our team is ready to help you sell your home for the highest possible price ASAP
Bought with RE/MAX Camosun








