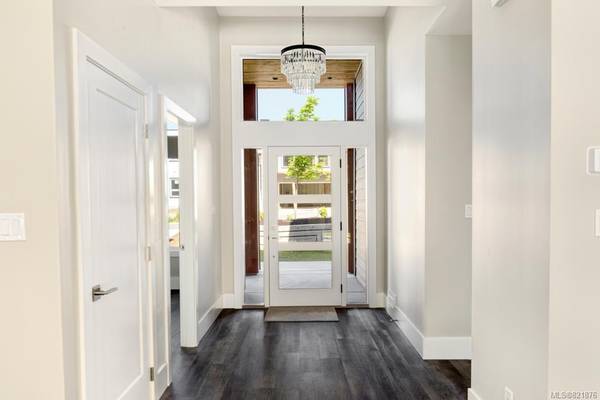$912,178
For more information regarding the value of a property, please contact us for a free consultation.
4 Beds
4 Baths
3,219 SqFt
SOLD DATE : 02/24/2020
Key Details
Sold Price $912,178
Property Type Single Family Home
Sub Type Single Family Detached
Listing Status Sold
Purchase Type For Sale
Square Footage 3,219 sqft
Price per Sqft $283
MLS Listing ID 821876
Sold Date 02/24/20
Style Main Level Entry with Upper Level(s)
Bedrooms 4
Rental Info Unrestricted
Year Built 2019
Annual Tax Amount $1,566
Tax Year 2019
Lot Size 6,098 Sqft
Acres 0.14
Property Description
Beautiful West Coast contemporary, 4 bed, 4 bath home PLUS den and office with REVENUE suite above the garage. No expense spared in this sprawling, custom-built home offering over 3200 square feet of finished space PLUS oversized garage. Massive kitchen complete with granite counters, 2 sinks, Frigidaire Pro appliance package and walk in pantry. Open concept, main level living plus den AND office area leads out to a private, level rear yard backing onto the forest. Upstairs you will find 3 additional bedrooms, spare bath, laundry room and a gorgeous master suite complete with granite counters, walk in closet, 5 piece ensuite with freestanding tub, custom shower with 3 heads and heated floors. Heat pump with AC, natural gas fireplace, BBQ box, on demand gas hot water, and full landscaping with irrigation. Other lots and house plans available. Call now to arrange your private tour.
Location
Province BC
County Capital Regional District
Area La Mill Hill
Direction Northwest
Rooms
Kitchen 2
Interior
Heating Electric, Natural Gas
Cooling Air Conditioning
Laundry In House, In Unit
Exterior
Garage Spaces 2.0
Roof Type Asphalt Rolled
Parking Type Garage Double
Total Parking Spaces 2
Building
Lot Description Rectangular Lot
Building Description Cement Fibre, Main Level Entry with Upper Level(s)
Faces Northwest
Foundation Poured Concrete
Sewer Sewer To Lot
Water Municipal
Structure Type Cement Fibre
Others
Tax ID 030-498-694
Ownership Freehold
Pets Description Aquariums, Birds, Cats, Caged Mammals, Dogs
Read Less Info
Want to know what your home might be worth? Contact us for a FREE valuation!

Our team is ready to help you sell your home for the highest possible price ASAP
Bought with Pemberton Holmes - Cloverdale








