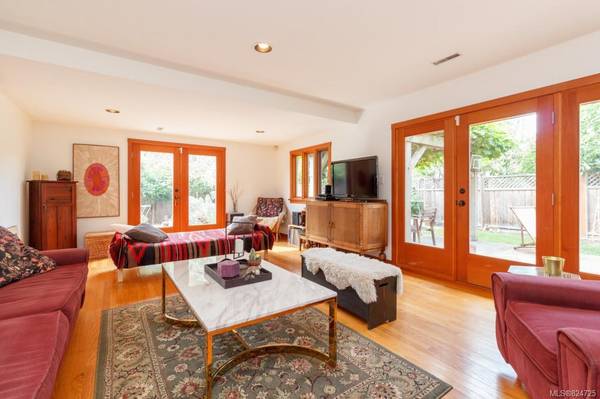$990,000
For more information regarding the value of a property, please contact us for a free consultation.
5 Beds
2 Baths
2,178 SqFt
SOLD DATE : 02/27/2020
Key Details
Sold Price $990,000
Property Type Single Family Home
Sub Type Single Family Detached
Listing Status Sold
Purchase Type For Sale
Square Footage 2,178 sqft
Price per Sqft $454
MLS Listing ID 824725
Sold Date 02/27/20
Style Ground Level Entry With Main Up
Bedrooms 5
Rental Info Unrestricted
Year Built 1991
Annual Tax Amount $5,489
Tax Year 2019
Lot Size 7,405 Sqft
Acres 0.17
Property Description
AO . Don't miss this beautiful 1991 Roger Smeeth designed home in the heart of Fairfield! Versatile layout works well for families or those with home based businesses - or both! The open plan kitchen and Dining room is surrounded by windows letting in the natural light all day. The main floor also features two bedrooms including the spacious master and walk-in closet, a full bathroom, and access to a sunny deck just off the dining area. The ground level features a large, bright living area with doors to a wrap around patio space, another three bedrooms, and bath - Two of the bedrooms could be combined into a small studio, or work space as they contain their own separate entrance. Beautiful oak flooring and fir doors and trim, newer low e windows, roof and hwt and wood patio. Mature garden with vine covered trellis, fruit trees, berries. Gonzales Beach, Fairfield Plaza, Schools, beautiful walking trails, and parks within walking distance! Don't miss out on this one, it won't last long!
Location
Province BC
County Capital Regional District
Area Vi Fairfield East
Direction East
Rooms
Main Level Bedrooms 2
Kitchen 1
Interior
Interior Features Closet Organizer, Eating Area, French Doors, Soaker Tub
Heating Baseboard, Electric, Forced Air, Natural Gas
Flooring Laminate, Wood
Window Features Blinds,Insulated Windows,Screens
Appliance Dishwasher, F/S/W/D
Laundry In House
Exterior
Exterior Feature Balcony/Patio, Fencing: Partial
Roof Type Asphalt Torch On
Handicap Access No Step Entrance
Parking Type Driveway
Building
Lot Description Panhandle Lot
Building Description Insulation: Ceiling,Insulation: Walls,Stucco, Ground Level Entry With Main Up
Faces East
Foundation Slab
Sewer Sewer To Lot
Water Municipal
Architectural Style Contemporary
Structure Type Insulation: Ceiling,Insulation: Walls,Stucco
Others
Tax ID 017-170-281
Ownership Freehold
Acceptable Financing Purchaser To Finance
Listing Terms Purchaser To Finance
Pets Description Aquariums, Birds, Cats, Caged Mammals, Dogs
Read Less Info
Want to know what your home might be worth? Contact us for a FREE valuation!

Our team is ready to help you sell your home for the highest possible price ASAP
Bought with Coldwell Banker Oceanside Real Estate








